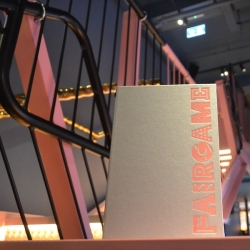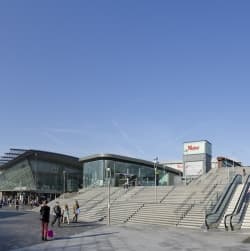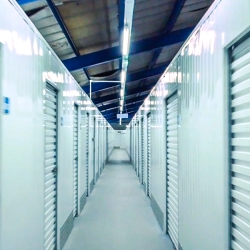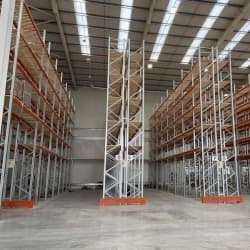While some mezzanine floors are exempt from the requirements set forth in the Building Regulations 2010 Approved Document B Volume 2 (fire regulations), any floor that will be used as office space or used by members of the public will need to be protected against fire. This includes mezzanines in shops and commercial buildings.
While every floor is different, not only because they’ll be used for various purposes - but because their dimensions and location in a building will differ - you should always seek advice. These complexities need to be accounted for in the regulations. For example, small mezzanines used for goods storage will generally be exempt. Still, for a single-tier mezzanine (even if it incorporates the correct means of escape), fire protection is required if any edge (width or length) is more than 20m long. However, fire protection may not be required if an approved sprinkler system is installed. The fact is all mezzanine floors should be assessed on an individual basis, and you should always seek building regulation advice.
The bottom line is that fire protection should support getting people out of the building safely and also ensure (as much as possible) that firefighters have unimpeded entry to the building so they can fight the fire.

Protecting Your Employees, Your Investment and Your Business
As mezzanine floor specialists with 40+ years of design, manufacturing, and installation experience, we’re familiar with the requirements of the 2010 Building Regulations. With the help of building control, we’ll guide you every step of the way and design and install the appropriate passive fire protection system for your floor.
Robust and Reliable Fire Protection Systems
Founded in 1977, we’ve built an enviable reputation for supplying high-quality solutions that stand the test of time. Rather than taking a short-term approach to your mezzanine’s fire protection systems, we prefer to source or manufacture products that will withstand the rigours of day-to-day use – and provide reliable protection for the entire lifespan of your mezzanine floor.
Soffit linings, column casings and edge fascia can shield your mezzanine floor (and any adjacent structural elements) from flames, smoke, and heat – slowing a fire’s progress.
Their design can also stand up to the knocks, bumps and scrapes you’d expect them to face in a factory, warehouse, or retail setting – providing complete peace of mind, and minimising the requirement to replace or upgrade your fire protection systems in the future.
Recently, we helped a major retailer build a 22,500 metres-square, 10 m-high mezzanine floor with mesh handrail and three staircases.
Due to the scale of this mezzanine floor, fire protection systems were a legal requirement.
To achieve this, we helped them specify an array of industry-leading passive protection systems that would provide reliable fireproofing and heat protection for at least 60 minutes.













