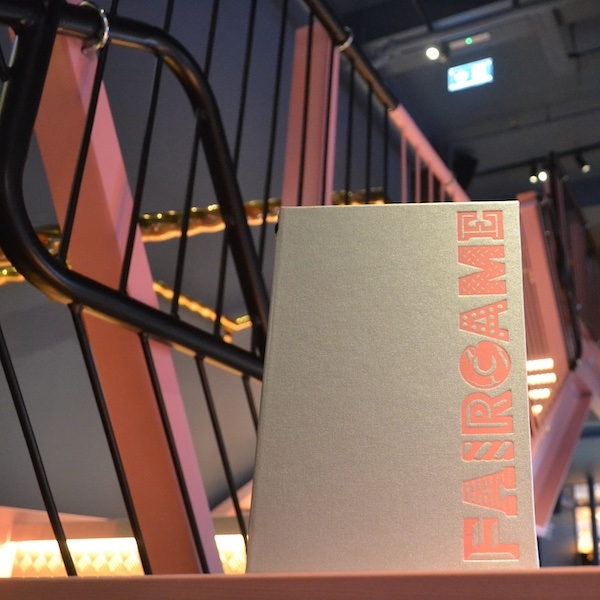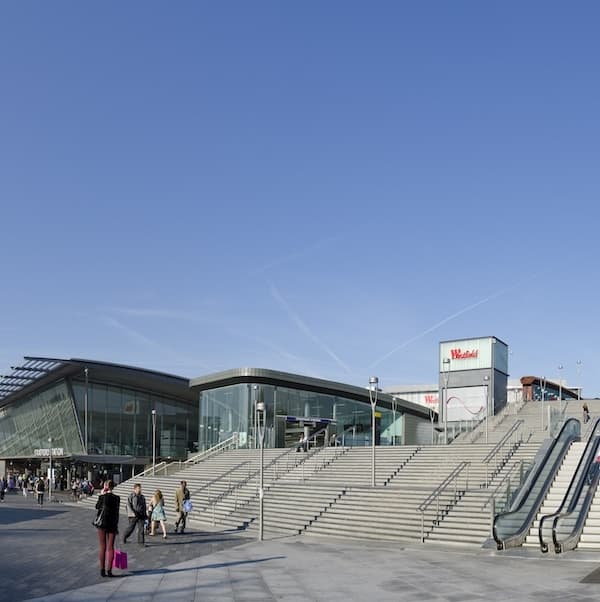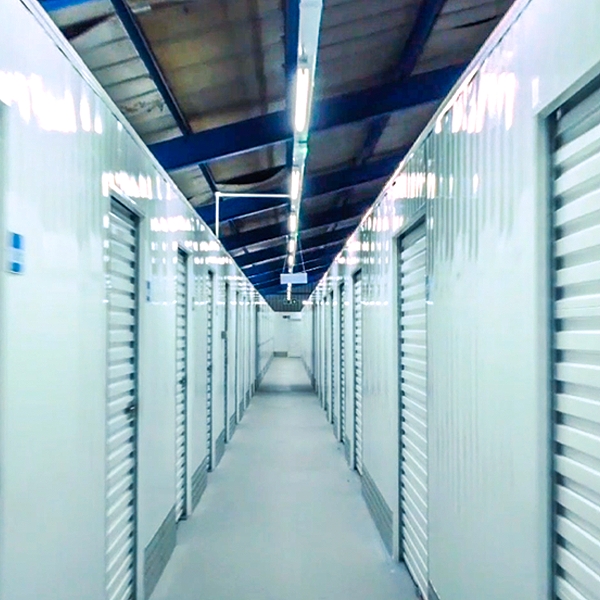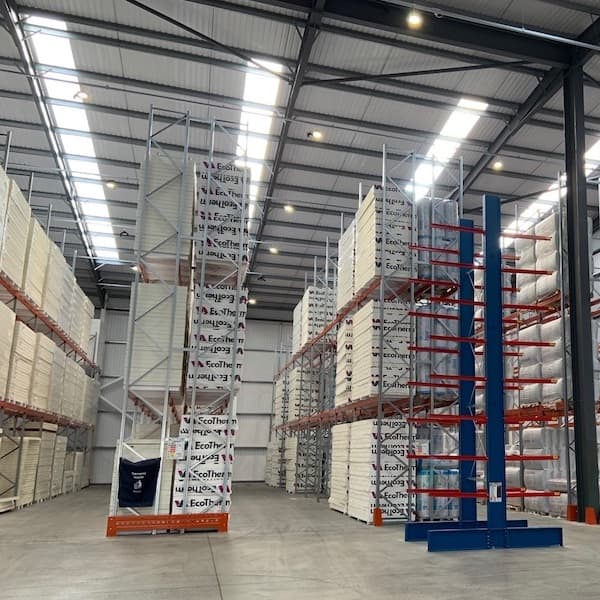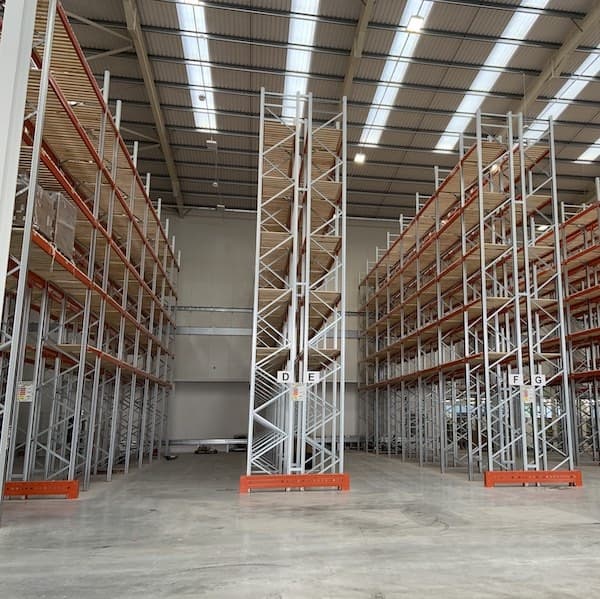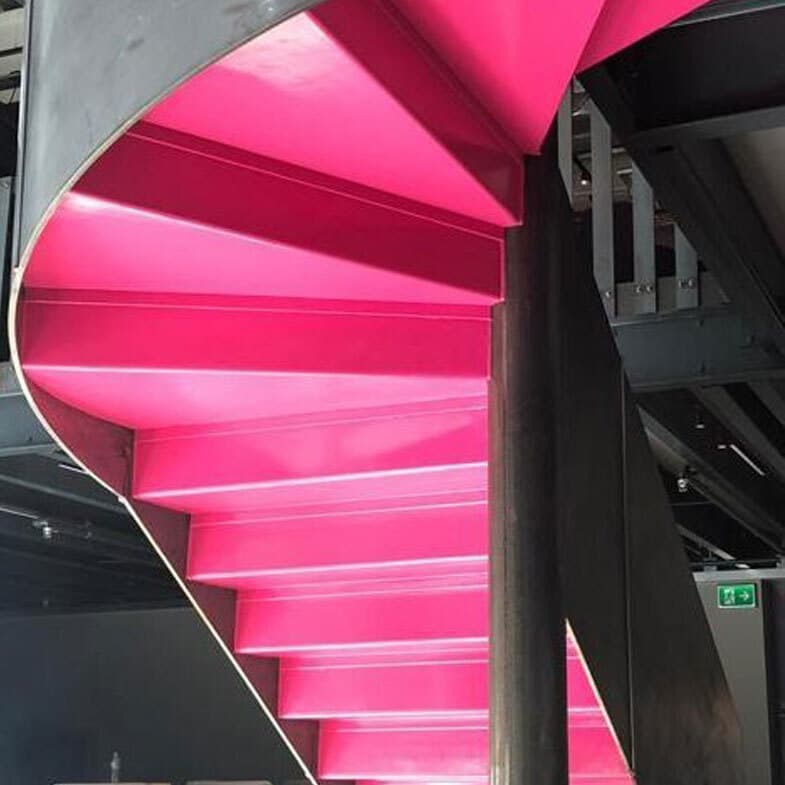- Mezzanine Floors
- Solutions
- Multi-Tier Mezzanines
- Mezzanine Pallet Safety Gates
- Mezzanine Staircases
- Mezzanine Handrails and Balustrades
- Mezzanine Decking
- Fire Protection for Mezzanine Floors
- Mezzanine Lift Shaft Design and Installation
- Resources
- Mezzanine Floor Calculator
- Mezzanine Floor Regulations and Building Control
- Self-Storage Mezzanine Floors
- Self-Storage Units
- Resources
- Self-Storage Site Selection Information
- Calculating The ROI of Self-Storage Conversions
- Planning for Automation in Self Storage
- Racking & Shelving
- Solutions
- Cantilever Racking
- Pallet Racking
- Coil Racking
- Longspan Shelving
- Tyre Racking
- Kimer Racking
- Live Storage Racking
- Drive In & Drive Through Racking
- Clip Shelving
- Mobile Shelving
- Custom Fabrications
- About Us
- USS Case Studies
- Self-Storage Fit-out For Raked Ceiling Building
- Mezzanine And Staircases For Entertainment Venue
- New Mezzanine And Staircases For Major Retailer
- Mezzanine Pallet Safety Gate
- Self-Storage Fit-Out Project For Brand New Facility
- Warehouse Racking, Wire Mesh & Shelving for New Warehouse
- Self-Storage Partition System & Components Installation
- Self-Storage Store Mezzanine And Staircases
- Multi-Tier Mezzanine For Logistics & Distribution Facility
- Warehouse Plant Platform
- Self-Storage Facility Space Expansion
- Mezzanine Floor For Distribution Warehouse
- Bespoke Feature Staircase & Mezzanine
- Single Level, Multi-Use Mezzanine
- Mezzanine For A New Building
- Mezzanine Floor For Plumbing Supplies Warehouse
- New Racking System and Mezzanine Floor
- Car Park Conversion To Self Storage Facility
- Pallet Racking and Cantilever Racking For Warehouse
- Two Mezzanine Floors For Self-Storage Facility In Birmingham
- Our Accreditations
- Contact Us
- USS Case Studies
- USS Case Studies
- Self-Storage Fit-out For Raked Ceiling Building
- Mezzanine And Staircases For Entertainment Venue
- New Mezzanine And Staircases For Major Retailer
- Mezzanine Pallet Safety Gate
- Self-Storage Fit-Out Project For Brand New Facility
- Warehouse Racking, Wire Mesh & Shelving for New Warehouse
- Self-Storage Partition System & Components Installation
- Self-Storage Store Mezzanine And Staircases
- Multi-Tier Mezzanine For Logistics & Distribution Facility
- Warehouse Plant Platform
- Self-Storage Facility Space Expansion
- Mezzanine Floor For Distribution Warehouse
- Bespoke Feature Staircase & Mezzanine
- Single Level, Multi-Use Mezzanine
- Mezzanine For A New Building
- Mezzanine Floor For Plumbing Supplies Warehouse
- New Racking System and Mezzanine Floor
- Car Park Conversion To Self Storage Facility
- Pallet Racking and Cantilever Racking For Warehouse
- Two Mezzanine Floors For Self-Storage Facility In Birmingham
- Our Accreditations
Making Every Space Count for Businesses All Over the UK
Complete Self-Storage Unit Fit Out For Brand New Self-Storage Facility
read
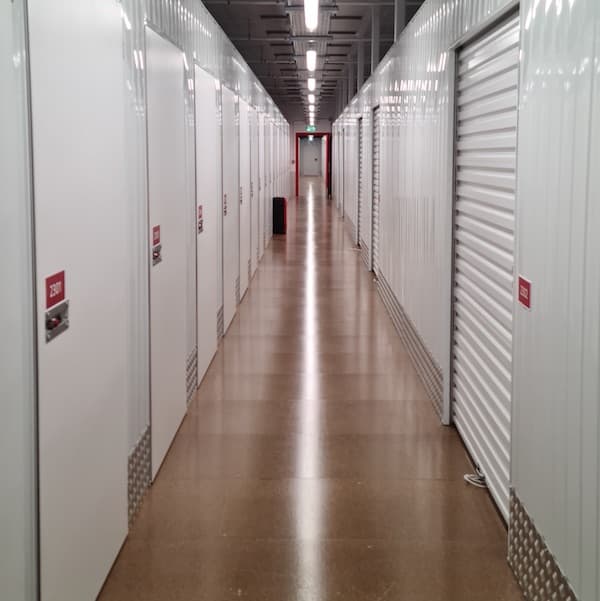
A project to create fully fitted out, brand new self-storage units at our client's facility in Croydon.
The Project
We were engaged by our client to construct and install self-storage units and associated features including floor decking, partitioning and self-storage unit door latches for their new self-storage facility.
Our Client
This project was undertaken for Shurgard Self-Storage at their facility in Croydon. Shurgard are the largest provider of self-storage in Europe.

What We Did
Shurgard approached USS with an enquiry for the construction of self-storage units at their new facility in Croydon.
Each stage of the project was planned meticulously from the beginning. We were sent the architect’s drawings from which we prepared our own drawings for the design and manufacture of the self-storage unit components. Our quote was accepted by our client and the manufacture and installation works began.
The self-storage unit construction included partitioning, a combination of swing and roller shutter doors and latches to fit the client’s own bullet locks all to match our client’s branding.
Shurgard is proud to be able to provide self-storage units in varying sizes to suit the specific needs of their customers. Consequently, the 1140 units we installed across four floors, including at ground floor level, were a mixture of sizes. We also supplied and installed decking as per client requirements to complete each floor level and to suit the overall building design.

And Finally
Because of the strict timetable of works and the phased approach to completion of the individual levels, the project was designed to deliver a split store opening. By doing this, Shurgard were able to open the lower levels for business while the upper levels were undergoing completion.

A business-efficient approach to planning, with conscientious project management at all stages, meant this project was not only delivered on time but allowed our client to get on with the business of providing their services ahead of the final completion date which included a partial opening of the facility.
We Are Happy to Say
We enjoyed working with the Shurgard team. An important and well-executed project for a valued client.
United Storage Systems
About Us
Find Us
S & L United Storage Systems Ltd
United House, The Street
Takeley, Bishop's Stortford
Hertfordshire, CM22 6QR
Company No. 1313816
VAT No. 291616253Say Hello
01279 871 787Copyright © 2025 S & L United Storage Systems Ltd. All rights reserved.
- About Us
