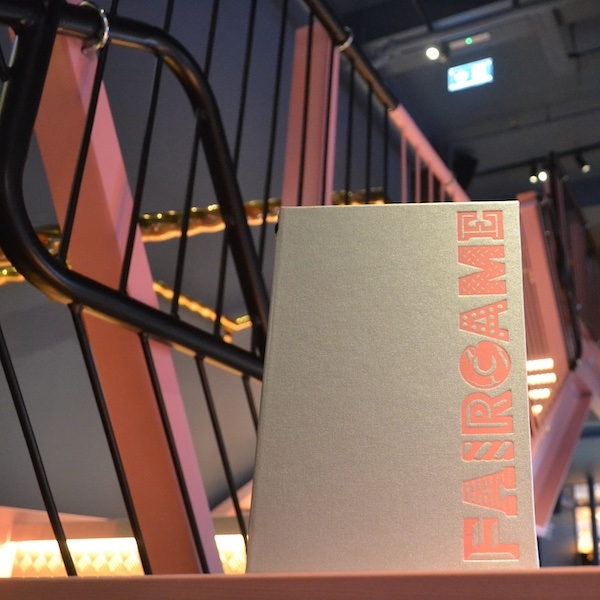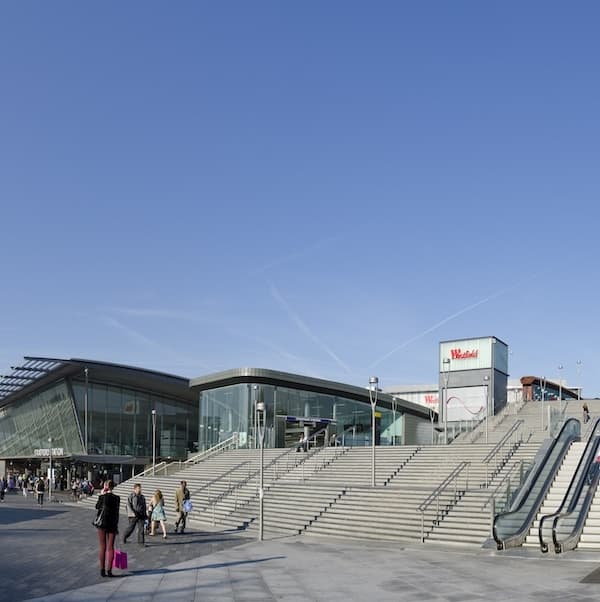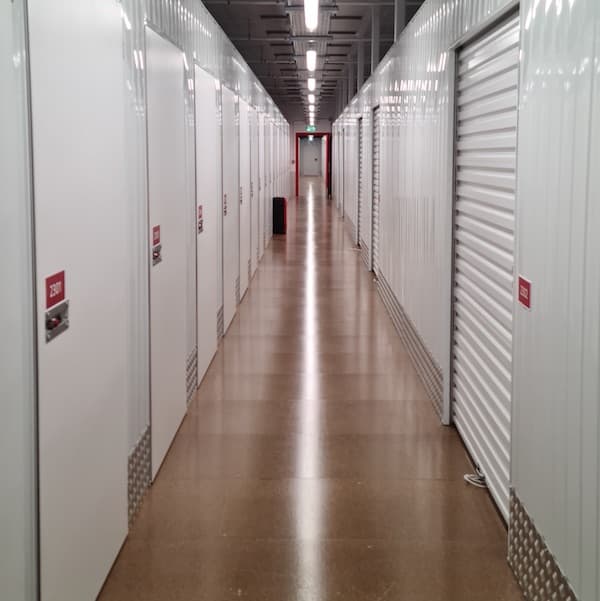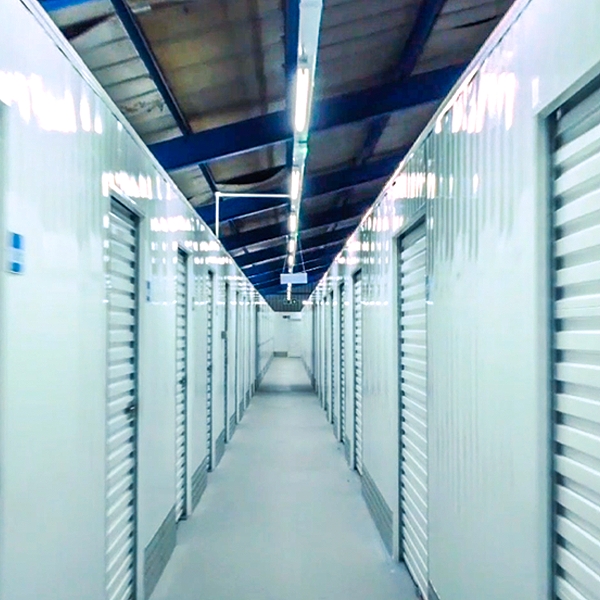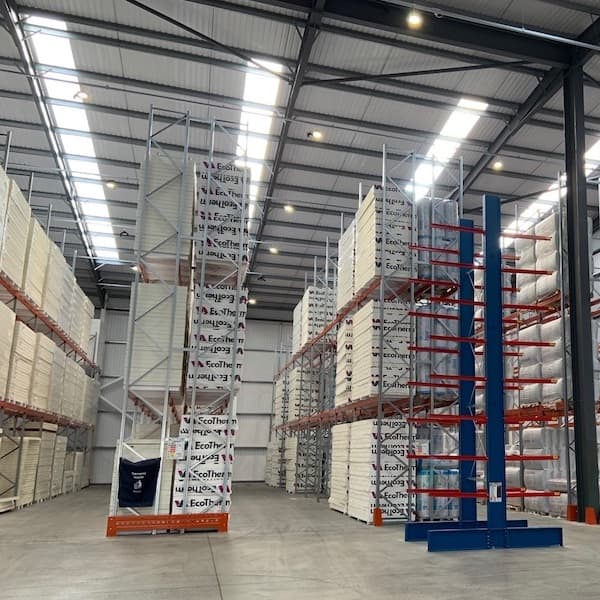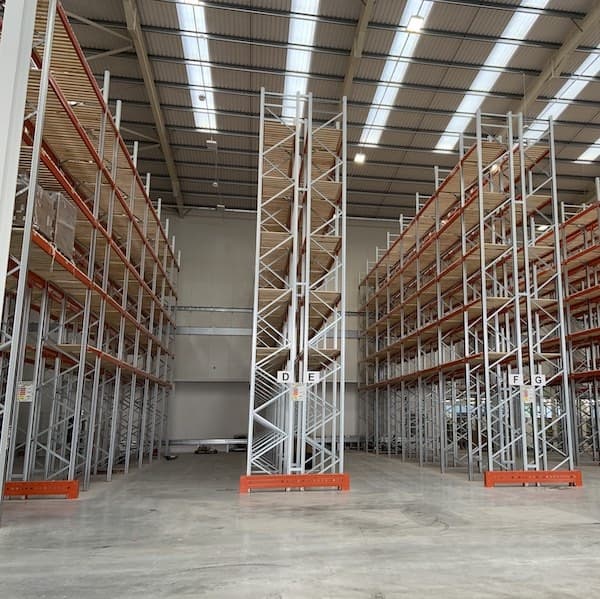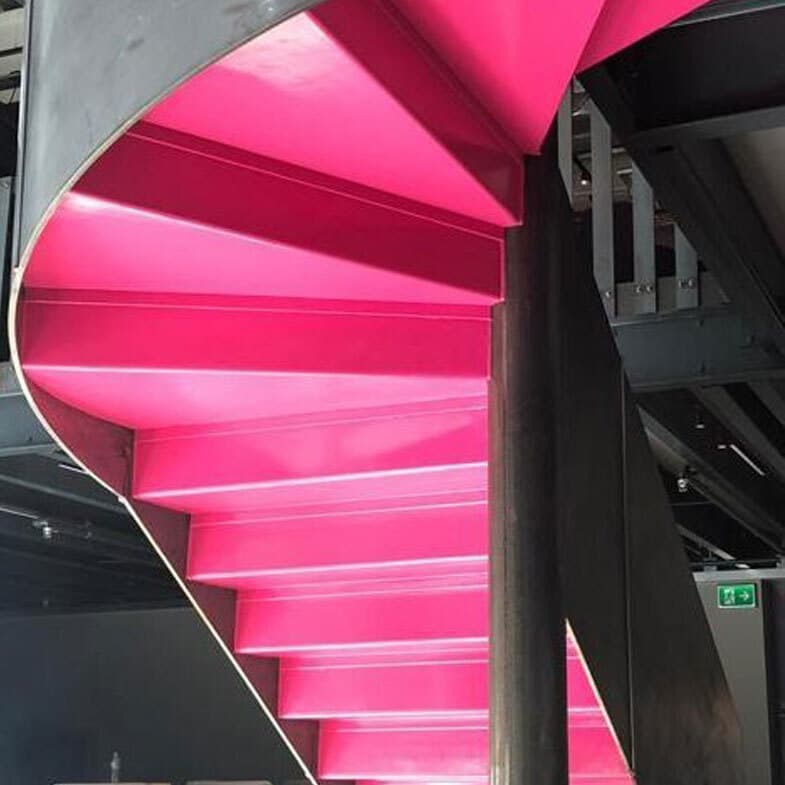- Mezzanine Floors
- Solutions
- Multi-Tier Mezzanines
- Mezzanine Pallet Safety Gates
- Mezzanine Staircases
- Mezzanine Handrails and Balustrades
- Mezzanine Decking
- Fire Protection for Mezzanine Floors
- Mezzanine Lift Shaft Design and Installation
- Resources
- Mezzanine Floor Calculator
- Mezzanine Floor Regulations and Building Control
- Self-Storage Mezzanine Floors
- Self-Storage Units
- Resources
- Self-Storage Site Selection Information
- Calculating The ROI of Self-Storage Conversions
- Planning for Automation in Self Storage
- Racking & Shelving
- Solutions
- Cantilever Racking
- Pallet Racking
- Coil Racking
- Longspan Shelving
- Tyre Racking
- Kimer Racking
- Live Storage Racking
- Drive In & Drive Through Racking
- Clip Shelving
- Mobile Shelving
- Custom Fabrications
- About Us
- USS Case Studies
- Self-Storage Fit-out For Raked Ceiling Building
- Mezzanine And Staircases For Entertainment Venue
- New Mezzanine And Staircases For Major Retailer
- Mezzanine Pallet Safety Gate
- Self-Storage Fit-Out Project For Brand New Facility
- Warehouse Racking, Wire Mesh & Shelving for New Warehouse
- Self-Storage Partition System & Components Installation
- Self-Storage Store Mezzanine And Staircases
- Multi-Tier Mezzanine For Logistics & Distribution Facility
- Warehouse Plant Platform
- Self-Storage Facility Space Expansion
- Mezzanine Floor For Distribution Warehouse
- Bespoke Feature Staircase & Mezzanine
- Single Level, Multi-Use Mezzanine
- Mezzanine For A New Building
- Mezzanine Floor For Plumbing Supplies Warehouse
- New Racking System and Mezzanine Floor
- Car Park Conversion To Self Storage Facility
- Pallet Racking and Cantilever Racking For Warehouse
- Two Mezzanine Floors For Self-Storage Facility In Birmingham
- Our Accreditations
- Contact Us
- USS Case Studies
-












- Services
- Mezzanine Floor Design
- Mezzanine Floor Manufacture
- Mezzanine Floor Installation
- Solutions
- Multi-Tier Mezzanines
- Mezzanine Pallet Safety Gates
- Mezzanine Staircases
- Mezzanine Handrails and Balustrades
- Mezzanine Decking
- Fire Protection for Mezzanine Floors
- Mezzanine Lift Shaft Design and Installation
- Markets
- Industrial Mezzanine Floors
- Retail Mezzanine Floors
- Commercial Mezzanine Floors
- Resources
- Mezzanine Floor Calculator
- Mezzanine Floor Regulations and Building Control
- Self-Storage Mezzanine Floors






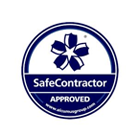

We Design, Manufacture and Install Retail Mezzanine Floors For Some of the UK's Biggest Brands
Retail Mezzanine Floors To Make Your Space Stand Out!
read
Modern retail spaces are rarely space-efficient. The overwhelming majority of units are built with high ceilings designed to create an airy and comfortable environment but ultimately decrease the amount of floor space available for merchandising or storage.
Installing a custom-designed mezzanine floor enables you to access some of this wasted space, turning it into usable real estate to display more inventory, broadening your store's appeal. It also increases your chances of engaging customers with a more diverse panoply of products.

Mezzanine Floors Create a Better Experience for Customers and Retail Staff
You can also use a retail mezzanine to store more product or create extra office space for your staff. Doing so generally helps to enhance productivity, smooth inventory management woes, and increase your store's conversion rate – bolstering profits and ensuring that your store managers hit those all-important KPIs.
A well-designed mezzanine floor will make your store feel more spacious and inviting. Several studies have shown that customer conversion rates are lower in crowded stores. Adding a new mezzanine is an easy and cost-effective way to distribute your product – giving merchandise space to breathe to create an atmosphere conducive to high inventory turnover rates.
Retail mezzanine Floors You Can Rely On
We manufacture our purpose-built mezzanine floors to the highest standards. Some of the UK's biggest high-street brands, including Next, John Lewis, Marks & Spencer and Homebase, have entrusted us to install their floors.
A Seamless Addition To Your Retail Store
It doesn't matter whether you're outfitting a high-street clothing store, piano shop or car dealership: in a customer-facing environment, every square metre of sales floor (or visible storage space) has to impress and reassure prospective buyers.

A Well-Designed Mezzanine Can Impress and Reassure Prospective Buyers
Staircases, lifts, escalators and decking all have to match the look and feel of your existing decor. Balustrades and railings have to elevate the aesthetics of your space. All the minor details - like the placement of support columns, lighting and ductwork - have to be considered in light of your number one priority – creating a unique and enticing atmosphere that allows you to showcase best-selling (or high-margin) product lines.
The above points are where we differentiate ourselves from the competition. We have several decades of retail building experience, so ideally positioned to design and install floors that accentuate and lift your space and encourage people to gravitate towards high-priority merchandise. Furthermore, help your store manager hit those all-important KPIs and significantly increase the amount of usable floor space in your store.
Working closely with your store design and branding specialists, we'll match finishes and colours, help you choose fixtures that fit your space and ensure you receive the polished and attractive mezzanine your store deserves.

Create a Better Retail Experience with a Mezzanine Floor
Mezzanine Installation Procedures That Minimise Disruption
We’re also well-versed at working around the restrictions present in most retail environments. Our mezzanine floors are generally assembled using prefabricated parts manufactured in our Haverhill facility, but moving these parts into a store located in a busy shopping centre or crowded high street can be challenging.
Access is often restricted to BOH (back of house) corridors, stairways and lifts, building work often has to be carried out at night to minimise disruption to your day-to-day operations and there’s always a pressing need to execute in the shortest possible time frame.
But we've overcome these hurdles repeatedly, cementing our reputation as one of the most reliable and resourceful retail mezzanine floor companies in the business.
Our hard won experience in the retail space has also helped us create well-documented processes that streamline our mezzanine installation projects – and allow us to consider access issues when designing and manufacturing a retail mezzanine. More often than not, we can find clever ways of modifying our fabrication drawings to move parts through narrow corridors or install floors without using forklift trucks and other heavy-duty equipment.
We Are Happy to Say
We really needed the extra space a new mezzanine would offer but were well aware of the challenges that access would present. Having worked with USS before however, we knew they'd come up with a viable solution. We were right.
Tayla Brooks, Project Manager, UK and IrelandJD Group
Case Study
Mezzanine Installation In A Hard To Access Space
This project for a major retailer entailed the installation of a new mezzanine floor and three staircases with mid-landings.
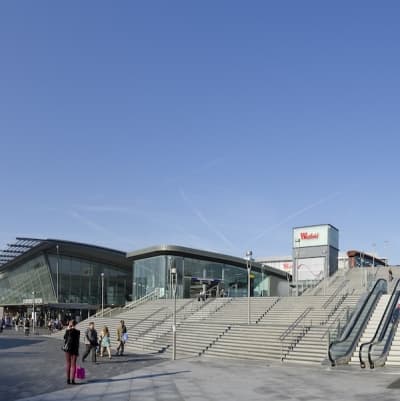
A Turnkey Solution That Offers Fantastic ROI
From our initial design meetings to the final post-installation safety checks, you can rely on us to provide a frictionless service that leaves you with a fantastic mezzanine floor. We manufacture and install to the most stringent industry standards, and we're certified by leading bodies like SMAS, the Environment Agency and BSI.
Associations And Accreditations
Our solution is surprisingly cost-effective, especially when compared to the next-best alternative. Retail area managers contending with increased footfall, low sell-through rates, or a lack of space for storage or merchandising may be tempted to relocate a store – seeking larger premises to solve their space problem.
But relocation has several significant downsides: First, the cost of moving can be very high. Second, relocating can have a substantial, negative impact on footfall for 3-6 months following the move, which will dramatically affect your performance figures. Not to mention the additional costs associated with taking on a larger store.

A Successful Commercial Mezzanine Build Needs Expert Planning
Building a bespoke retail mezzanine is often quicker, cheaper and less disruptive, especially if you partner with a company willing to work night shifts to get your floor installed. More often than not, you can also install a retail mezzanine floor without applying for planning permission or altering your business rates because they may count as temporary structures.
We can help you double-check the relevant rules and legislation that may apply to your proposed project - or you can find out more in this blog post we wrote about mezzanine projects and building regulations.
Want To Chat About A Retail Mezzanine Project?
Whether you're adding a mezzanine to a single high street store or looking to increase usable floor space in a nationwide chain, we're here to help. Our designers and engineers are always willing to discuss your project in detail, and you can rely on us to provide impartial advice focused on your needs. To get the ball rolling, fill out the form below, and a member of the USS team will be in touch.
Associations And
AccreditationsFind Us
S & L United Storage Systems Ltd
United House, The Street
Takeley, Bishop's Stortford
Hertfordshire, CM22 6QR
Company No. 1313816
VAT No. 291616253Say Hello
01279 871 787Copyright © 2025 S & L United Storage Systems Ltd. All rights reserved.
- About Us
