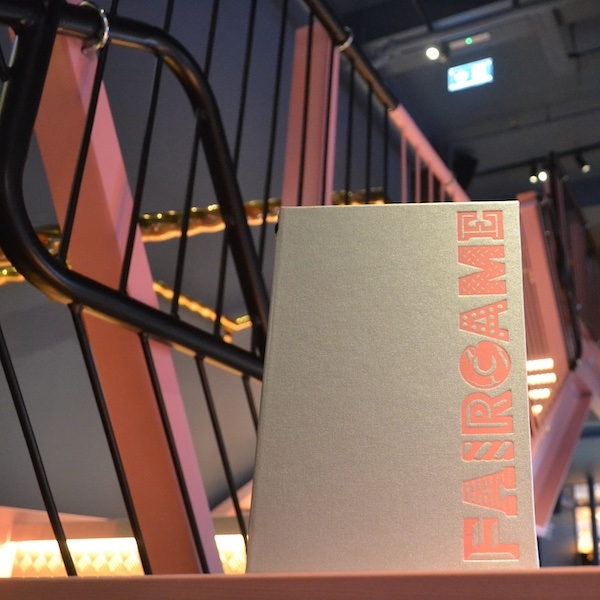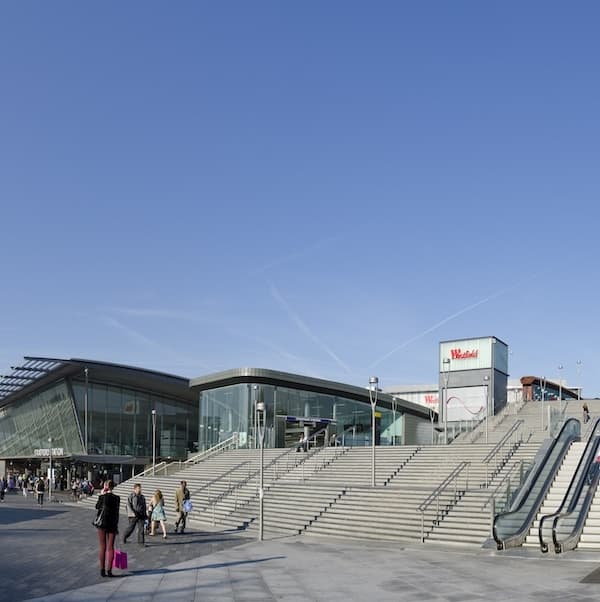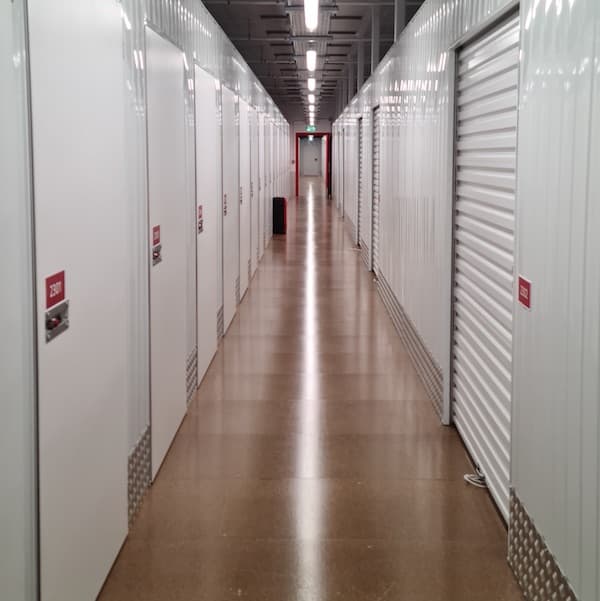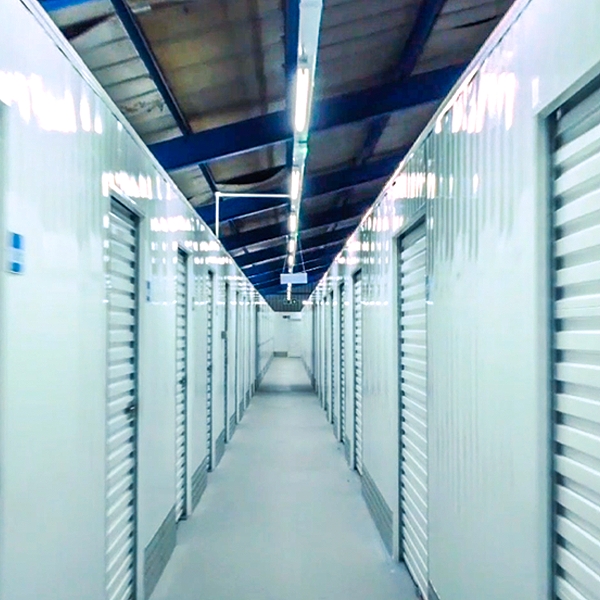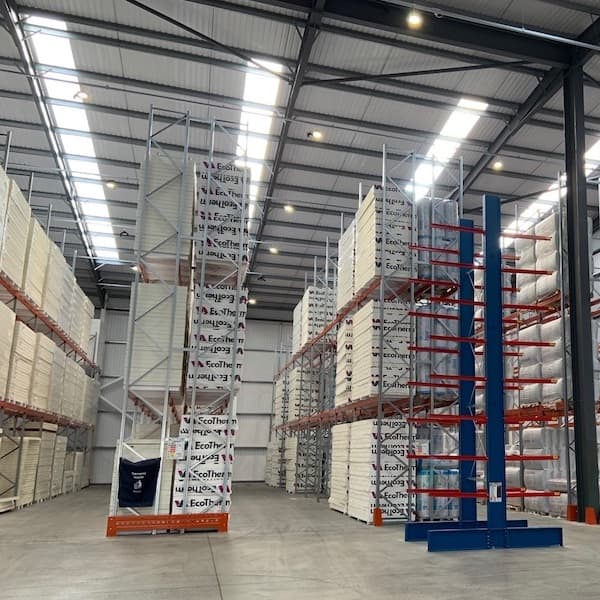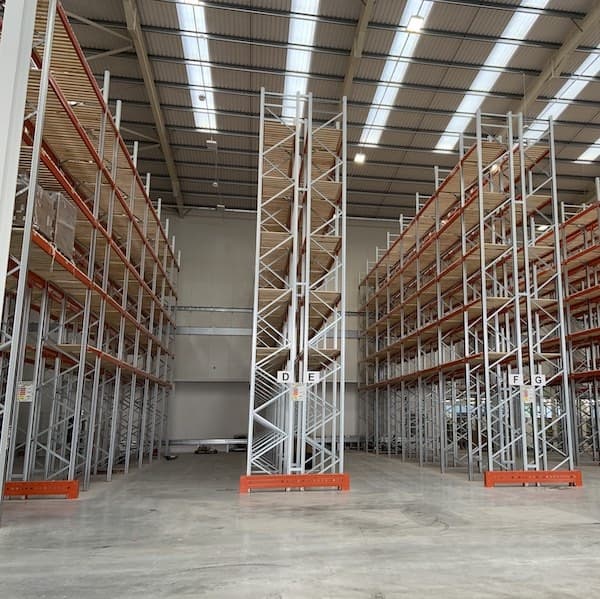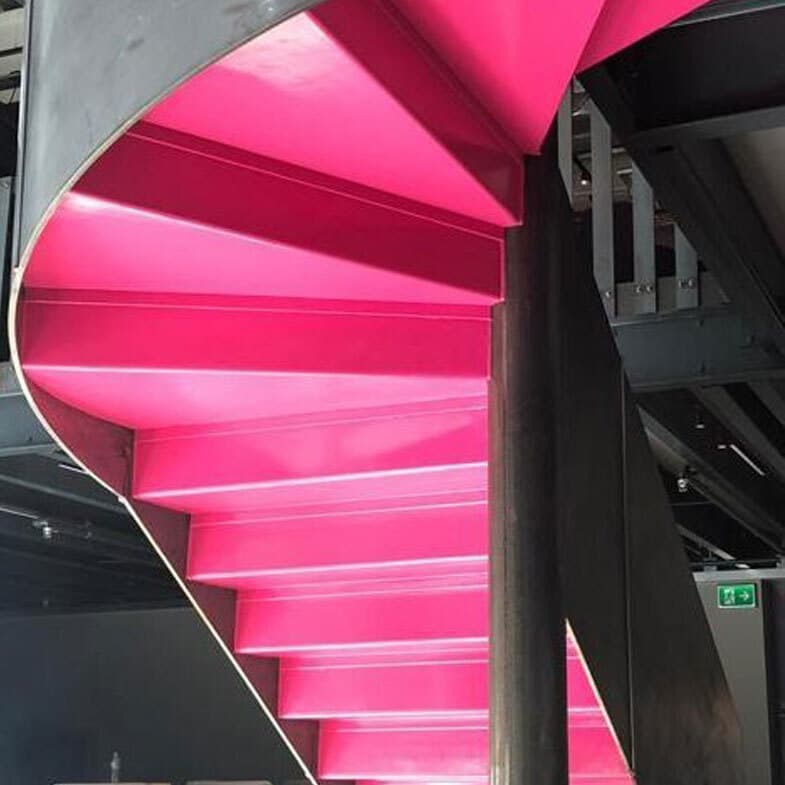- Mezzanine Floors
- Solutions
- Multi-Tier Mezzanines
- Mezzanine Pallet Safety Gates
- Mezzanine Staircases
- Mezzanine Handrails and Balustrades
- Mezzanine Decking
- Fire Protection for Mezzanine Floors
- Mezzanine Lift Shaft Design and Installation
- Resources
- Mezzanine Floor Calculator
- Mezzanine Floor Regulations and Building Control
- Self-Storage Mezzanine Floors
- Self-Storage Units
- Resources
- Self-Storage Site Selection Information
- Calculating The ROI of Self-Storage Conversions
- Planning for Automation in Self Storage
- Racking & Shelving
- Solutions
- Cantilever Racking
- Pallet Racking
- Coil Racking
- Longspan Shelving
- Tyre Racking
- Kimer Racking
- Live Storage Racking
- Drive In & Drive Through Racking
- Clip Shelving
- Mobile Shelving
- Custom Fabrications
- About Us
- USS Case Studies
- Self-Storage Fit-out For Raked Ceiling Building
- Mezzanine And Staircases For Entertainment Venue
- New Mezzanine And Staircases For Major Retailer
- Mezzanine Pallet Safety Gate
- Self-Storage Fit-Out Project For Brand New Facility
- Warehouse Racking, Wire Mesh & Shelving for New Warehouse
- Self-Storage Partition System & Components Installation
- Self-Storage Store Mezzanine And Staircases
- Multi-Tier Mezzanine For Logistics & Distribution Facility
- Warehouse Plant Platform
- Self-Storage Facility Space Expansion
- Mezzanine Floor For Distribution Warehouse
- Bespoke Feature Staircase & Mezzanine
- Single Level, Multi-Use Mezzanine
- Mezzanine For A New Building
- Mezzanine Floor For Plumbing Supplies Warehouse
- New Racking System and Mezzanine Floor
- Car Park Conversion To Self Storage Facility
- Pallet Racking and Cantilever Racking For Warehouse
- Two Mezzanine Floors For Self-Storage Facility In Birmingham
- Our Accreditations
- Contact Us
- USS Case Studies
- Services
- Self-Storage Design
- Self-Storage Fit-Out
- Self-Storage Remixes
- Self-Storage Conversions
- Solutions
- Uniscreen2000 Self-Storage Construction System
- External Self Storage Units
- Resources
- Self-Storage Site Selection Information
- Calculating The ROI of Self-Storage Conversions
- Planning for Automation in Self Storage



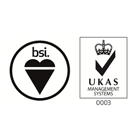




Maximise Your Self-Storage Facility's Potential
Best-in-Class Self-Storage Design Services
read
Good design can be the difference between a profitable self-storage business and a second-rate facility that struggles to deliver a positive return on investment.
Talented self-storage designers know how to maximise your net lettable area without compromising aisle space or restricting access to key areas. They also know how to find the right mix of large, medium and small storage units to ensure that you can always meet demand – and don’t dedicate too much space to units that will sit unused for long periods of time.

The Science Of Self Storage Design
The best self-storage specialists will even think about future-proofing your system by creating a design that incorporates protective kick plates and corner guards, modern security equipment and adaptable frames – purpose-built to accommodate removable partitions that allow maximum flexibility, should your desired unit mix change in the future.
In truth, it’s an exacting process that requires years of hands-on experience. Still, a specialist designer can turn any space into a profitable self-storage business capable of attracting and retaining many customers.
 A Field-Proven Process
A Field-Proven ProcessWith over 45 years of industry experience, we’re here to help you design a facility that makes the best possible use of your space – and delivers a good return on your initial investment. Like any respectable self-storage design company, we excel at the design and fit-out of brand-new facilities; built with self-storage in mind.
In recent years, we’ve carried out standard self-storage design projects for a number of national and international brands like Shurgard, Big Yellow and Ready Steady Store.
But we’re also equally adept at transforming unconventional spaces like multi-story car parks or single-story warehouses with steeply-sloped ceilings that won’t accommodate prefabricated self-storage units. In fact, our design team relishes the opportunity to get stuck into unusual or challenging self-storage design projects, and we take great pride in our ability to deliver complex briefs that push us to think outside the box.
Whether this involves rake-cutting self-storage units, designing a unique mix that allows you to take full advantage of any unusual nooks and crannies, or building around uneven concrete floors, our long-standing industry experience and deep design knowledge make us an ideal fit for unique projects.
Case Study
Self-Storage Unit Design for Building with Raked Ceiling
A brand-new self-storage store in the town of Swindon. This project challenged us to design self-storage units that maximised the use of space in an unconventionally shaped building.
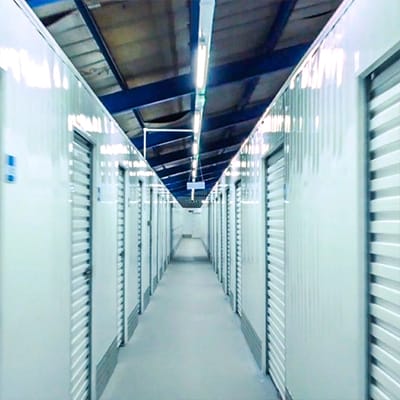
The Five Stages Of An Effective Self Storage Design Project
Over the years, we’ve developed a proven design and build process that allows us to anticipate the difficulties that plague many self-storage projects – and deliver a solution that maximises your building’s potential.
This turnkey process covers everything from the initial structural investigations to final inspections and sign-off, ensuring that we deliver on time and budget, irrespective of the brief.
Our field-proven self-storage design process covers:
1
Initial analysis
Our experts will review any surveys and plans, investigate your site and analyse the space available in your building.
We will also meet with your team to discuss specific goals - including your target ROI - and talk through any considerations of additional requirements during the design phase of your project.2
Planning and Design
Once we know what you want and need to make your self-storage build successful, our designers can start producing technical plans and drawings.
This in-depth process requires a blend of creative and scientific thinking – drawing on years of experience and any market research supplied during the initial analysis to produce a blueprint that maximises your net lettable area and sets you up for future success.
3
Manufacturing
Once the plans are in place, the manufacturing process begins. Everything manufactured adheres to the most stringent industry standards. Our self-storage products are also designed with durability and reliability in mind – providing a neat and clean aesthetic that will withstand the rigours of daily use for decades to come.
4
Installation
Once manufactured, we’ll deliver everything to your site, and our installers will begin fitting your new internals.
Irrespective of whether we’re installing stand-alone units or fire escapes, we always use high-quality materials that guarantee a superb finish throughout.
5
Inspection and After Sales Support
On completion, we’ll work with you to inspect and snag the project, ensure you’re happy with the finished result, and carry out any final safety inspections.
We’ll also be on hand to offer after-sales support if needed. We have a hard-won reputation for excellent customer service, emphasising our ability to build lasting relationships with UK self-storage providers.
Unparalleled Design Knowledge
With over 45 years of industry experience, there’s almost no space we can’t adapt to. Our team can design exceptional storage unit layouts that consider the intricacies of your area and create the atmosphere desired by an increasingly discerning customer base – intent on finding clean and safe storage for their prized possessions.
It’s worth noting that our expertise isn’t limited to the basics either: While the majority of good self-storage designers will be able to design a unit mix and layout that makes good use of a given space, our team will always be able to go a step beyond; considering the opportunities presented by a multi-level mezzanine floor for your self-storage facility or a multi-floor layout that makes liberal use of dedicated goods lifts.

We’re able to draw on a deep well of ingenuity, and leverage experience from all manner of industrial and manufacturing design work. We understand how to fireproof a space per the guidelines by Approved Document B of the 2010 Building Regulations.
Excellence in Form and Function
We know how to design a layout that facilitates good traffic flow. We also understand the intricacies of creating self-storage units with the right mix of safety and security features – so you can enjoy total peace of mind where your new investment is concerned.
Alongside our in-depth design capability, we’re also one of the only UK self-storage design specialists with the manufacturing experience required to ensure everything from structural steelwork to the kick plates and locks, staircases and ceiling soffits are constructed to create both a fully functional and aesthetically-pleasing space.

At the heart of our self-storage offering sits our unique Uniscreen2000 self-storage partition system product. This is a flexible, demountable and fully-customisable self-storage solution that can be adapted for any industrial or commercial space.
It can be used to quickly turn an empty shell into a fully functional self-storage facility. It can also be used outdoors – to turn unused space into additional storage inventory or adapted for use as a portable self-storage solution for temporary applications.
Creating A Space That Works For You
Above all, it’s important to stress that we gear our self-storage design service towards your needs. We work closely with your team to understand your vision for a space – and the return it needs to generate, before sitting down to design a layout that you’ll be happy with for years to come.
If you’d like to talk about a self-storage unit design and build project, get in touch today. A member of our team will be delighted to discuss your requirements.
Associations And
AccreditationsFind Us
S & L United Storage Systems Ltd
United House, The Street
Takeley, Bishop's Stortford
Hertfordshire, CM22 6QR
Company No. 1313816
VAT No. 291616253Say Hello
01279 871 787Copyright © 2025 S & L United Storage Systems Ltd. All rights reserved.
- About Us
