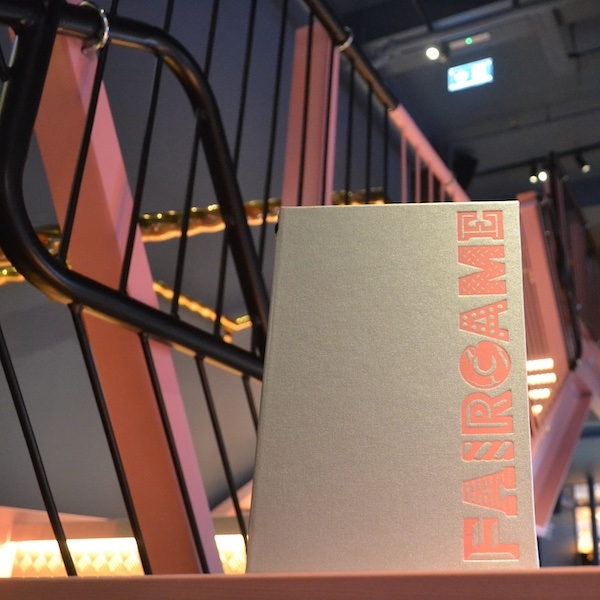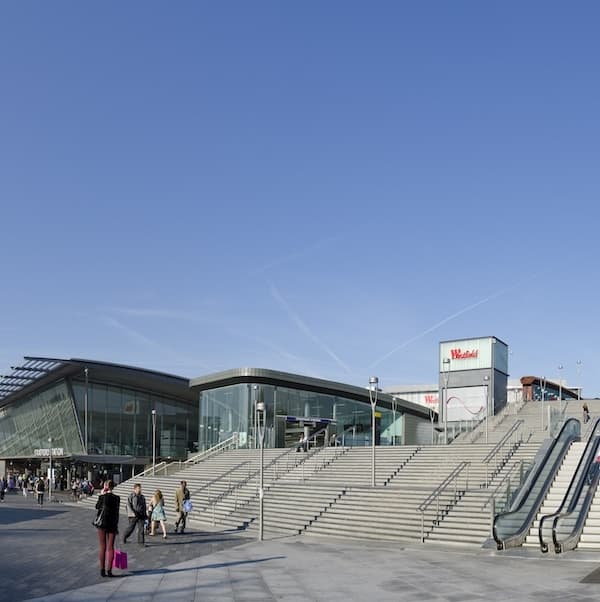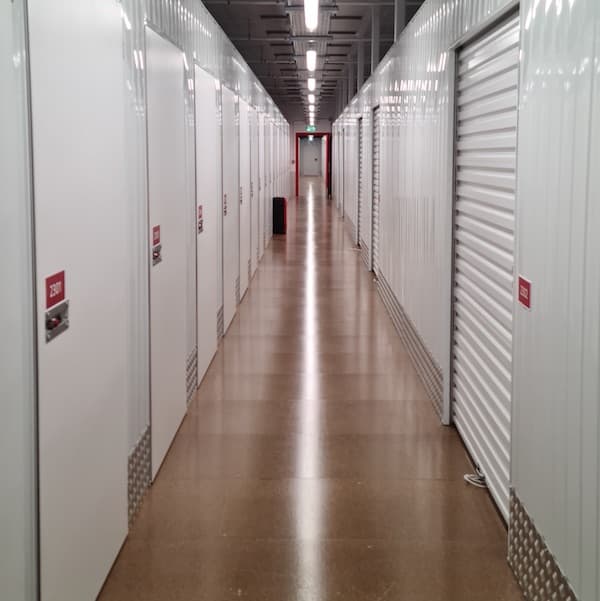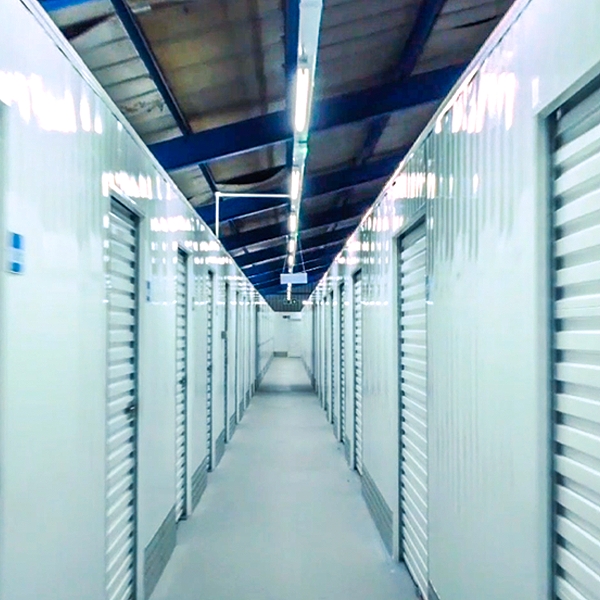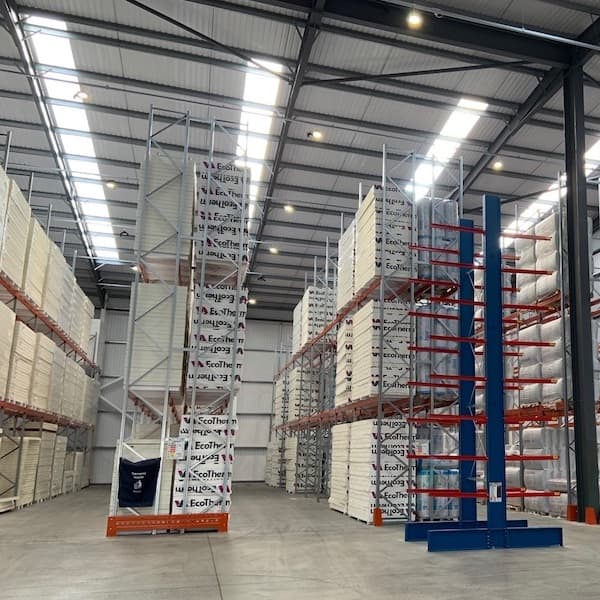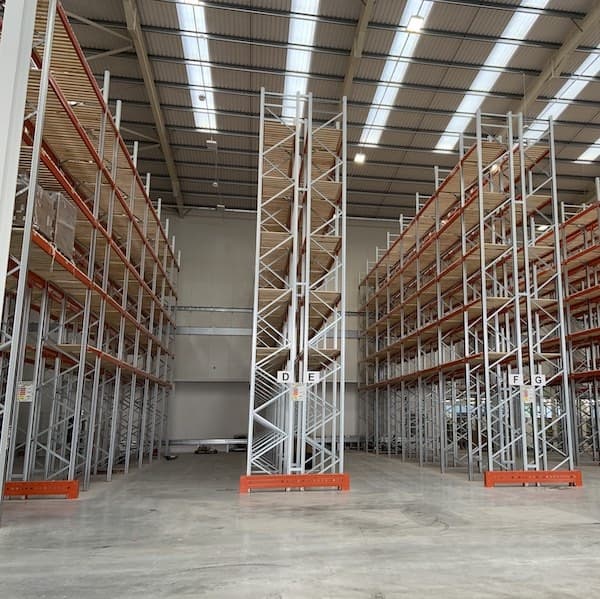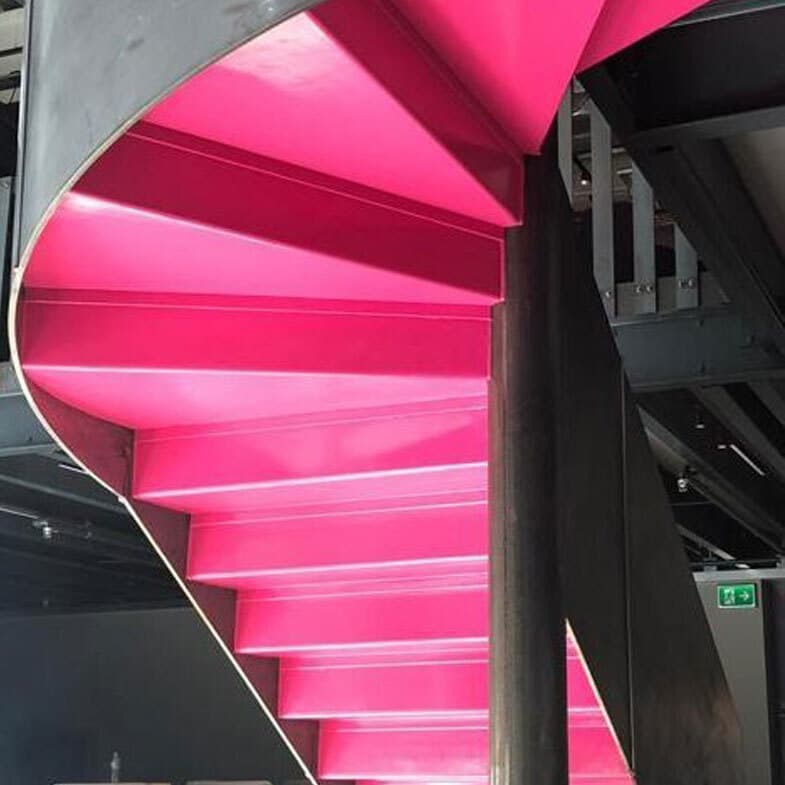- Mezzanine Floors
- Solutions
- Multi-Tier Mezzanines
- Mezzanine Pallet Safety Gates
- Mezzanine Staircases
- Mezzanine Handrails and Balustrades
- Mezzanine Decking
- Fire Protection for Mezzanine Floors
- Mezzanine Lift Shaft Design and Installation
- Resources
- Mezzanine Floor Calculator
- Mezzanine Floor Regulations and Building Control
- Self-Storage Mezzanine Floors
- Self-Storage Units
- Resources
- Self-Storage Site Selection Information
- Calculating The ROI of Self-Storage Conversions
- Planning for Automation in Self Storage
- Racking & Shelving
- Solutions
- Cantilever Racking
- Pallet Racking
- Coil Racking
- Longspan Shelving
- Tyre Racking
- Kimer Racking
- Live Storage Racking
- Drive In & Drive Through Racking
- Clip Shelving
- Mobile Shelving
- Custom Fabrications
- About Us
- USS Case Studies
- Self-Storage Fit-out For Raked Ceiling Building
- Mezzanine And Staircases For Entertainment Venue
- New Mezzanine And Staircases For Major Retailer
- Mezzanine Pallet Safety Gate
- Self-Storage Fit-Out Project For Brand New Facility
- Warehouse Racking, Wire Mesh & Shelving for New Warehouse
- Self-Storage Partition System & Components Installation
- Self-Storage Store Mezzanine And Staircases
- Multi-Tier Mezzanine For Logistics & Distribution Facility
- Warehouse Plant Platform
- Self-Storage Facility Space Expansion
- Mezzanine Floor For Distribution Warehouse
- Bespoke Feature Staircase & Mezzanine
- Single Level, Multi-Use Mezzanine
- Mezzanine For A New Building
- Mezzanine Floor For Plumbing Supplies Warehouse
- New Racking System and Mezzanine Floor
- Car Park Conversion To Self Storage Facility
- Pallet Racking and Cantilever Racking For Warehouse
- Two Mezzanine Floors For Self-Storage Facility In Birmingham
- Our Accreditations
- Contact Us
- USS Case Studies
- Services
- Mezzanine Floor Design
- Mezzanine Floor Manufacture
- Mezzanine Floor Installation
- Solutions
- Multi-Tier Mezzanines
- Mezzanine Pallet Safety Gates
- Mezzanine Staircases
- Mezzanine Handrails and Balustrades
- Mezzanine Decking
- Fire Protection for Mezzanine Floors
- Mezzanine Lift Shaft Design and Installation
- Markets
- Industrial Mezzanine Floors
- Retail Mezzanine Floors
- Commercial Mezzanine Floors
- Resources
- Mezzanine Floor Calculator
- Mezzanine Floor Regulations and Building Control
- Self-Storage Mezzanine Floors



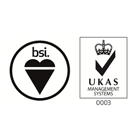


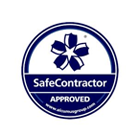

Unlock Your Floor’s Full Potential With a Bespoke Mezzanine Lift
Lift Shaft Design and Installation For Mezzanine Floors
read
A mezzanine floor needs to be accessible and easy to use to benefit your business. Staff should find it easy to load and unload inventory, move displays into position or get bulky items onto your floor.
In a busy warehouse or retail environment, a mezzanine floor must accommodate efficient material handling processes and minimise transit times by eliminating bottlenecks wherever possible. Mezzanine pallet safety gates and mezzanine staircases are viable options. Still, these commonplace solutions fall if staff aren’t physically capable of carrying inventory from A to B or you need to move large amounts of stock on and off your floor relatively quickly.
Mezzanine stairs and pallet gates may not be viable, especially for disabled and ambulant users. A growing percentage of new floors are installed with a dedicated mezzanine lift – designed to optimise the movement of people and goods in line with your current operational processes.

Here at USS, we design and manufacture mezzanine lift shafts for industrial, retail and commercial floors. We have over 45 years of experience in mezzanine lift shaft design. We have worked with a host of household names to build goods and personnel lifts for various mezzanine floors – including multi-storey floors in busy distribution centres and public-facing floors in high-street retail environments.
To be clear, we don’t design or manufacture lift cabs, rails or mechanical elements of a mezzanine lift. Our specialism is in the design and fabrication of structural elements. Still, our longstanding industry experience has allowed us to build close working relationships with a number of subcontractors and lift vendors.
If you are in the market for a mezzanine floor and you think you’d like the finished article to include a lift, we’d encourage you to get in touch with a member of our design team at your earliest convenience.
We’ll be able to talk you through the finer points of mezzanine floor design; interrogate your plans, and come up with a solution that facilitates the easy movement of goods and inventory, supports your staff and minimises wasted space. We’ll also be able to help you manage the procurement and installation process, organise inspections and help ensure that your lift is fully operational before you sign off on your new floor.
As with all of our mezzanine floor services, the focus is on providing a turnkey solution that takes the hard work and hassles out of expanding your premises and improving the efficiency of your business.
Well-Designed Lifts For Modern Businesses
Lift shaft placement and design are often overlooked aspects of the overarching design process but can profoundly affect how your floor functions. Ideally, you want to ensure that your lift shaft is positioned for easy access while minimising the overall footprint to ensure that you can maximise the available storage/display space provided by your new mezzanine.
The last thing you want is an awkwardly-placed mezzanine lift shaft that forces employees to manoeuvre heavy pallets around the rest of your support columns or travel further than strictly necessary to stow inventory.

Lift shafts can also be supporting elements in their own right. It often helps to cut costs if they’re positioned in a way that allows you to eliminate a few supporting columns. However, you may not want to position your new lift shaft at the centre of your mezzanine, where it’ll disrupt the layout of your racking/displays or force people to mill about in space that could serve a lot more practical purpose.
Carefully weighing up and balancing these contradictory concerns is part and parcel of the in-depth design process we provide. Irrespective of whether you’re trying to add a trio of goods lifts to a multi-tier mezzanine or a personnel lift to serve the office space you're adding to your new floor.

In a recent project for Readie Construction Ltd, we built a three-tier mezzanine floor with two multi-level staircases and a twin goods lift – designed to make it easy for the third-party companies renting the space to move goods between various ‘workshop’ spaces.
Case Study
Mezzanine Floor Lift Shaft Installation Case Study
A project to incorporate dedicated technical workshops for third-party use in a brand new logistics and distribution facility.
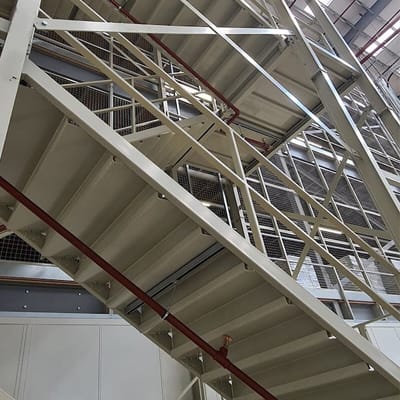
Our Lift Shafts Are Code-Compliant By Design
Expert designers with a dedicated fabrication facility in Haverhill, we design and build all manner of lift shafts. We also can provide passive fire protection systems for all lift shafts – ensuring full compliance with regulations like the Building Regulations 2010 Approved Document B Volume 2 (fire regulations) and the correct industry standards.
Our focus is always on ensuring that your lift shaft design will stand the test of time and provide a safe access point for the lifetime of your floor.

This focus is equally true for freestanding, mesh-enclosed lift shafts, steel-clad shafts with a pit, or heavy-duty traction lifts designed to carry hefty loads. A wealth of hands-on experience and good working relationships with talented third-party contractors allow us to tackle any lift-related job. We’re very proud of our impeccable track record in this area.
If you want to learn more about adding a lift shaft to your mezzanine floor or want to talk through the pros and cons of building a lift into your designs, get in touch with a member of our team now. We can ensure that you get the lift shaft your project needs – and put you in touch with reliable contractors capable of managing the rest.

Ready To Talk Mezzanine Lifts
Just fill out the form below. A member of our design team will be in touch to discuss your project’s particulars.
Associations And
AccreditationsFind Us
S & L United Storage Systems Ltd
United House, The Street
Takeley, Bishop's Stortford
Hertfordshire, CM22 6QR
Company No. 1313816
VAT No. 291616253Say Hello
01279 871 787Copyright © 2025 S & L United Storage Systems Ltd. All rights reserved.
- About Us
