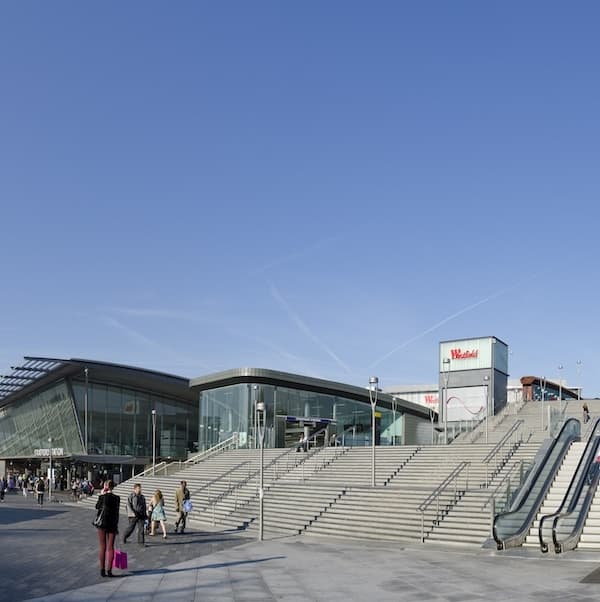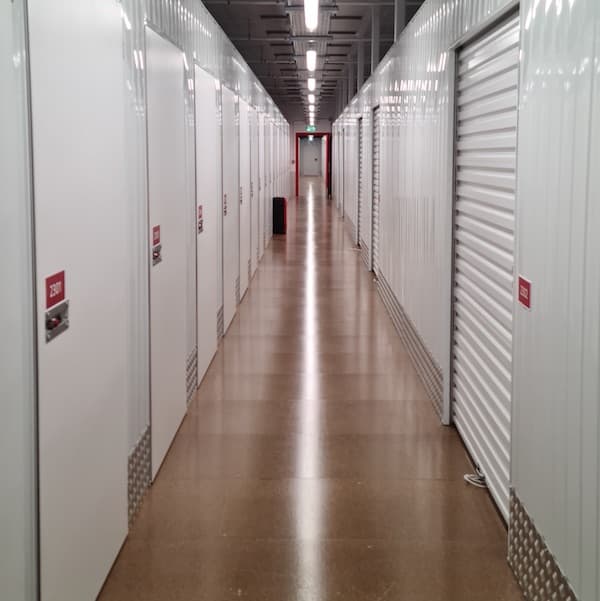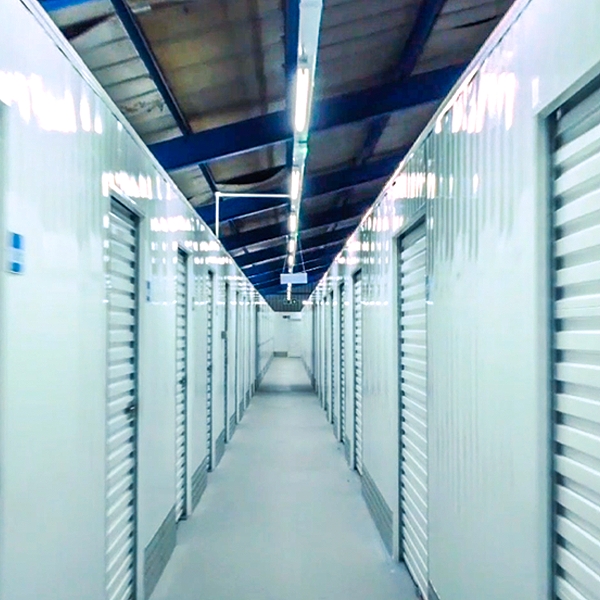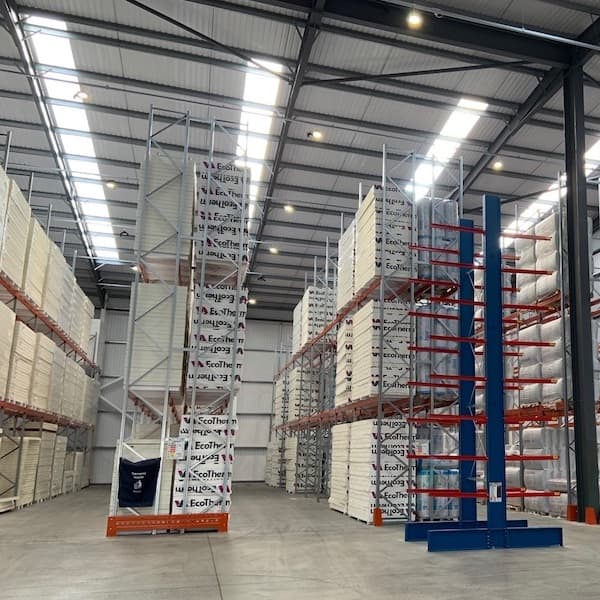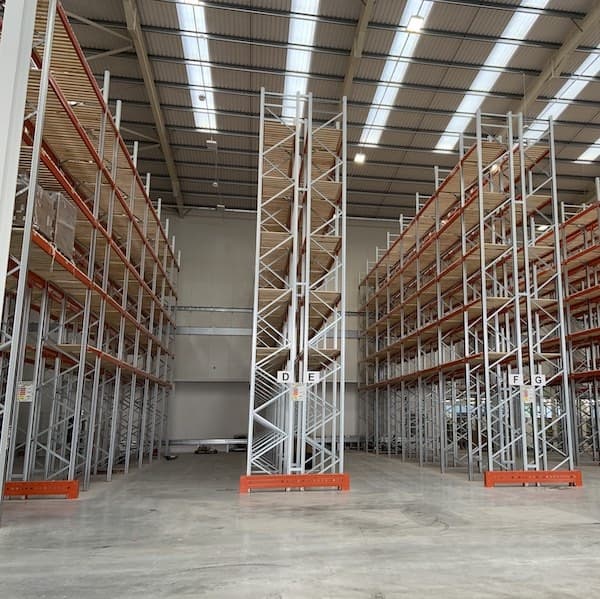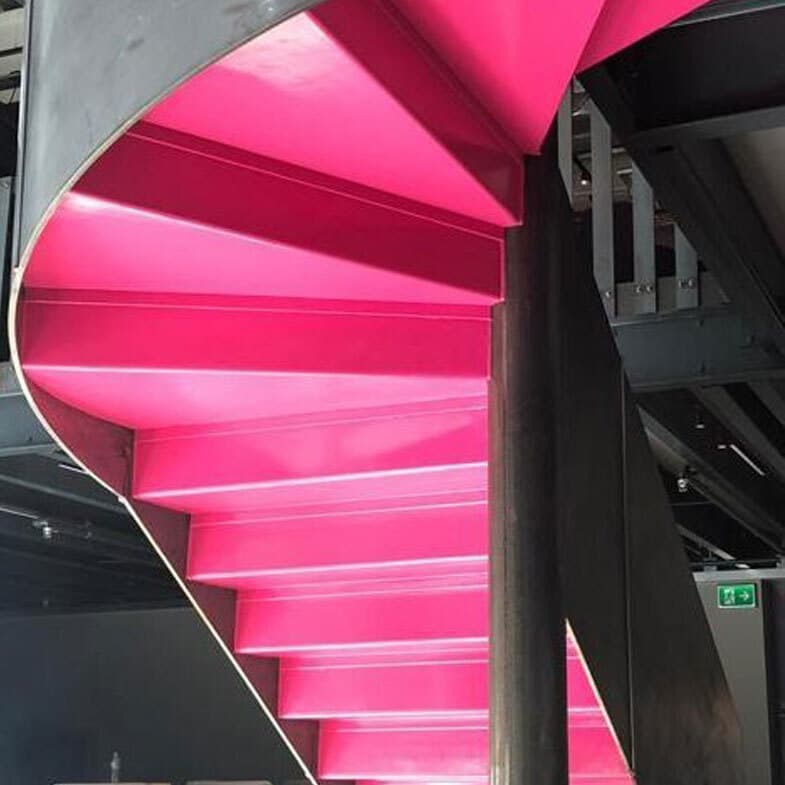- Mezzanine Floors
- Solutions
- Multi-Tier Mezzanines
- Mezzanine Pallet Safety Gates
- Mezzanine Staircases
- Mezzanine Handrails and Balustrades
- Mezzanine Decking
- Fire Protection for Mezzanine Floors
- Mezzanine Lift Shaft Design and Installation
- Resources
- Mezzanine Floor Calculator
- Mezzanine Floor Regulations and Building Control
- Self-Storage Mezzanine Floors
- Self-Storage Units
- Resources
- Self-Storage Site Selection Information
- Calculating The ROI of Self-Storage Conversions
- Planning for Automation in Self Storage
- Racking & Shelving
- Solutions
- Cantilever Racking
- Pallet Racking
- Coil Racking
- Longspan Shelving
- Tyre Racking
- Kimer Racking
- Live Storage Racking
- Drive In & Drive Through Racking
- Clip Shelving
- Mobile Shelving
- Custom Fabrications
- About Us
- USS Case Studies
- Self-Storage Fit-out For Raked Ceiling Building
- Mezzanine And Staircases For Entertainment Venue
- New Mezzanine And Staircases For Major Retailer
- Mezzanine Pallet Safety Gate
- Self-Storage Fit-Out Project For Brand New Facility
- Warehouse Racking, Wire Mesh & Shelving for New Warehouse
- Self-Storage Partition System & Components Installation
- Self-Storage Store Mezzanine And Staircases
- Multi-Tier Mezzanine For Logistics & Distribution Facility
- Warehouse Plant Platform
- Self-Storage Facility Space Expansion
- Mezzanine Floor For Distribution Warehouse
- Bespoke Feature Staircase & Mezzanine
- Single Level, Multi-Use Mezzanine
- Mezzanine For A New Building
- Mezzanine Floor For Plumbing Supplies Warehouse
- New Racking System and Mezzanine Floor
- Car Park Conversion To Self Storage Facility
- Pallet Racking and Cantilever Racking For Warehouse
- Two Mezzanine Floors For Self-Storage Facility In Birmingham
- Our Accreditations
- Contact Us
- USS Case Studies
The Latest Blogs From USS
Warehouse Racking & Storage Solutions - Space Optimisation Planning
read
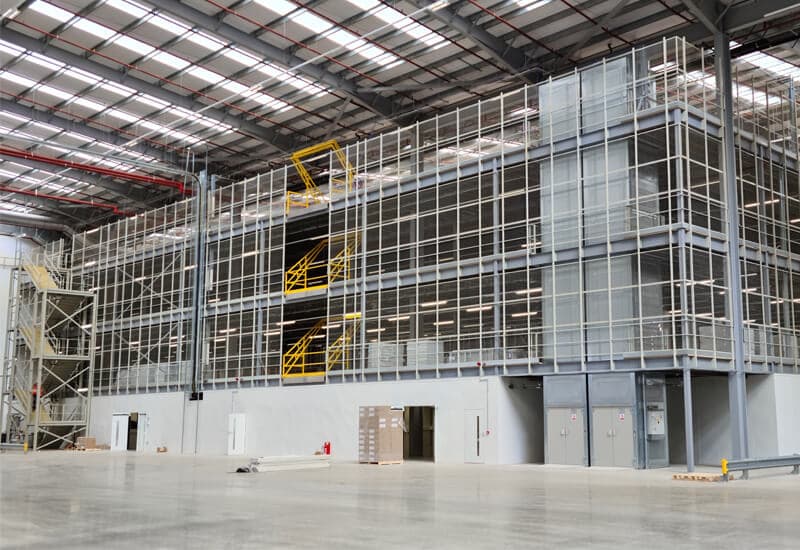
If you own, run or manage a warehouse or distribution centre then it’s fairly safe to assume you’re busier now than you’ve ever been. The reason behind this assumption? Covid-19.
Although the pandemic - and the various economic measures instigated in the name of social distancing - has been disastrous for many businesses, it has seen a huge boom in the online retail sector. Figures gathered in May 2020 showed that the number of e-commerce transactions in the UK had risen by a massive 168% year on year. Nor is this rise a mere flash in the pan since, according to figures published in the Retail Gazette, 17.2 million UK consumers are planning on making the changes in the way they shop, permanent. The boom in online shopping means a massive hike in activity for distribution centres across the UK, as they deal with the sudden huge and prolonged spike in demand for goods to be shipped the length and breadth of the country.
Clearly, for any distribution centre, this boom in demand is to be welcomed, but it does bring with it the issue of whether the warehouse in question has sufficient space to handle the sheer weight of goods moving in and out on a daily basis. For many operatives the option of physically increasing the square feet of space available, or even moving to larger premises, isn’t actually feasible, so coping with the demands being placed on them involves maximising the space which they already have available. Here at United Storage Systems, we have a track record of delivering exactly the kind of solutions which optimise the space in a warehouse, from pallet racking systems through to full-scale mezzanine floor installations.

Our experience of working with warehouse spaces and distribution centres means that we know exactly what clients in these sectors are looking for, and how to deliver it. We’d like to share just a few of the ways in which you can make the most of the space in your warehouse.
Aisles That Work With The System of Movement
Take a look at a floor plan of your warehouse and calculate whether the aisles are wider than they have to be. Depending on the system of movement through your warehouse they might only have to be wide enough to enable a forklift truck to travel up and down an aisle, access stock and perhaps turn. Anything wider than this is wasting space which could otherwise be used to carry more stock. Your design which minimises aisle width while still enabling operational efficiency, and even if you only shave a couple of feet off the width of each aisle this could – when multiplied across the width and height of the entire warehouse – equate to a huge amount of extra storage.
Storage Depth
The architecture of most warehouses means that when people are looking for more space to exploit they automatically tend to think of height. This is understandable, and the use of additions such as mezzanine flooring can open up huge amounts of extra storage in what would otherwise be wasted vertical space. Height shouldn’t dominate at the total expense of depth, however, with the option of double-depth racking potentially adding a huge amount of storage across an entire warehouse or even along the length of a single set of racking.
Choose The Right Storage System
The storage system which offers the best solution for your warehouse will be determined by factors such as the density of storage required, the need to be able to pick out unique items quickly and the inventory system being employed. The options to consider include the following:
Selective Pallet Racking
Pallet racking of this kind is only one pallet deep which means that storage density is low but it is easier to pick out unique individual items. The single rows can be placed back to back or along walkways.
Double-Reach Pallet Racking
Double reach racking is two rows deep and, by placing double reach racking back to back it is possible to greatly reduce the number of aisles in a warehouse, maximising the space given over to actual storage. It should be noted, however, that double reach racking requires the use of a specialised forklift truck in order to access all the available stock if the racking is placed against the wall. If space allows, however, the same racking could be accessed from the other side using a standard forklift truck.
Standard heavy-duty pallet racking can typically hold 2000kg per pair UDL (uniformly distributed load), but this isn’t always the correct solution. Whether it’s across an entire warehouse or just within certain storage sectors, specialised racking can provide a solution which is more affordable but just as effective. The options we offer include the following:
Longspan Racking
Racking of this kind is ideal for storing small to medium-sized items. It can typically carry loads of 500kg per pair UDL and is a cheaper alternative to standard pallet racking, although the less robust nature of light-duty longspan racking means that it is not suitable for use with forklift trucks, being unable to withstand the impact.

Cantilever Racking
This type of racking is able to store loads which are much wider than the span of the racking itself. This makes it the ideal solution for storing the likes of long pipes and rolls of carpet. It can be installed as a single or double-sided solution and is typically capable of holding 1000kg per arm UDL. We’ve worked on systems which have cantilever racking up to a height of 7 metres, and it is the ideal solution for storage in which unobstructed horizontal access is paramount.

Coil and Cable Racking
Coil and cable racking are both highly specialised solutions. Cable racking is used to store heavy drums storing cable, which can be loaded onto the racking for access in one of two ways. The cable can either be unspooled to be cut into the required lengths or the whole drum itself can be removed.
Coil racking works to the same principles but with smaller coils of material which can be loaded by hand. Once on the racks the coils can easily be visually identified and then accessed, for a specific length of material to be measured and cut or the coil as a whole to be removed and utilised.
Drive-In or Drive-Through Racking
In this system, the pallets are stored on rails, with the drive-in option being suited to first-in, last-out stock rotation and the drive-through option for first-in, first-out stock rotation. Both drive-in and drive-through racking options optimise the use of space but drive through racking offers greater accessibility
Push Back Racking
The pallets in push back racking are placed on mobile carts which glide back and nest when a new pallet is added. Provided the products being stored are of consistent weight and size this system offers an excellent solution for situations in which storage space is limited.
No matter which option is the most appealing in terms of racking, USS has the knowledge and experience to help turn the idea into a reality.
If you’re not sure whether your racking needs revamping then try this simple test; measure the gap between the top of the pallets being stored and the base area of the beam above. In order for a forklift truck to operate safely, there needs to be a gap of between 4 and 6 inches. If the gap is any more than this then you’ve identified space which could be used much more efficiently.
Another option is to have your choice of racking manufactured with a hot-dipped galvanised finish, which makes it suitable for use outdoors. When you’re dealing with stock which can be stored externally, this option can provide the ideal solution if space within a warehouse is limited.
Mezzanine Flooring
One of the most effective means of utilising wasted space within a warehouse is to install mezzanine flooring. A mezzanine floor can add an entire new storey to your storage space in a manner which is quick and simple to install, durable and completely safe. As mezzanine floor specialists we can design and install a solution to fit any available space, and if needed we can add features such as staircases, balustrades, mesh wire and solid partitioning. This last option is particularly helpful if you choose to divide the mezzanine floor space between pure storage and office facilities.

To gain a striking insight into the impact which installing a mezzanine floor can have on a distribution centre take a look at the mezzanine installation we carried out in a new warehouse built for John Lewis and partners. The mezzanine floor itself – delivered by us from design drawings to completion – was the size of three football pitches and so massively increased the amount of storage on offer in the warehouse as a whole.
If you’d like to maximise the storage space you’re working with then contact the experts at United Storage Systems today. Whether it’s a slight tweak of the racking you’re using or the installation of an entirely new floor space, we’ll work closely with you to decide what will work best, and then to make it happen.
This blog is for information purposes only and should not be construed as legal or financial advice and not intended to be substituted as legal or financial advice.
Find Us
S & L United Storage Systems Ltd
United House, The Street
Takeley, Bishop's Stortford
Hertfordshire, CM22 6QR
Company No. 1313816
VAT No. 291616253Say Hello
01279 871 787Copyright © 2025 S & L United Storage Systems Ltd. All rights reserved.
- About Us

