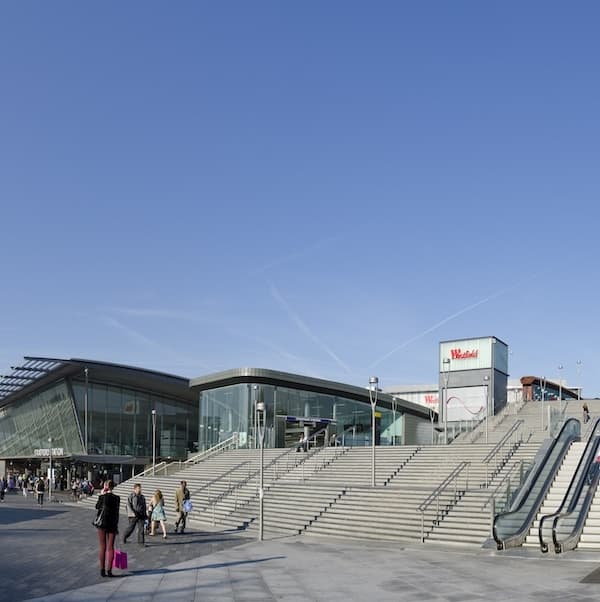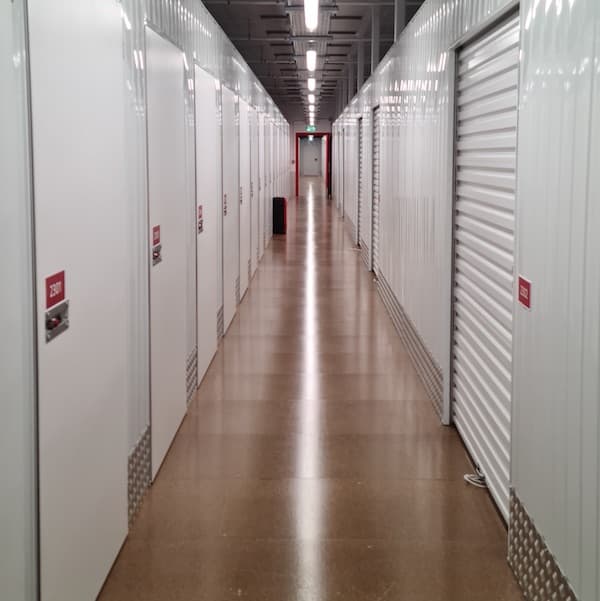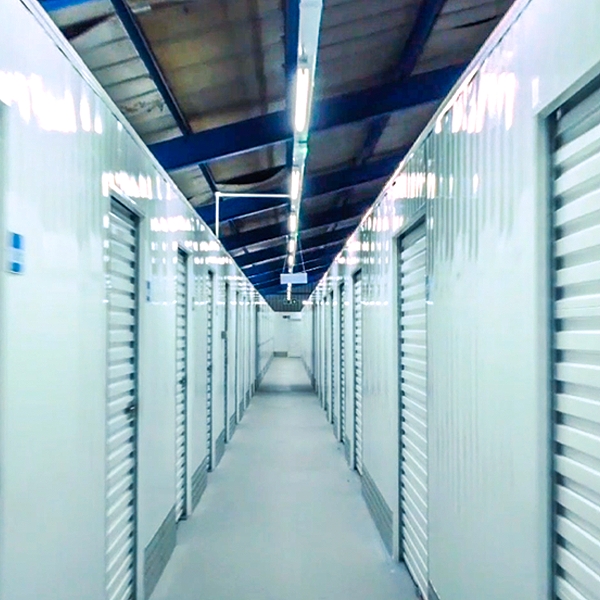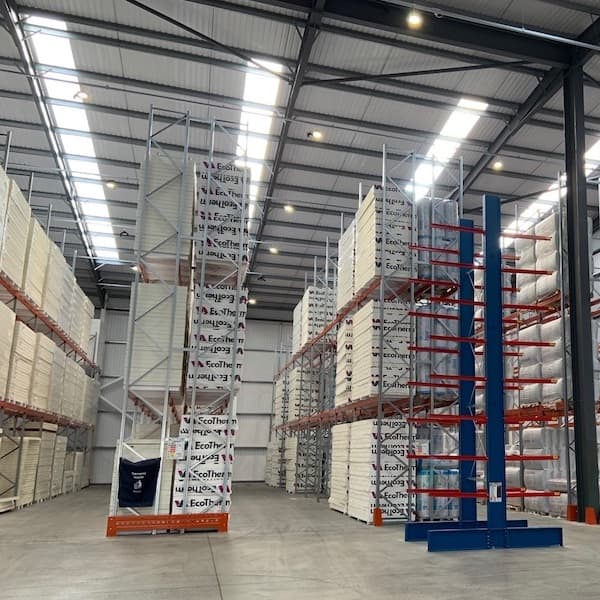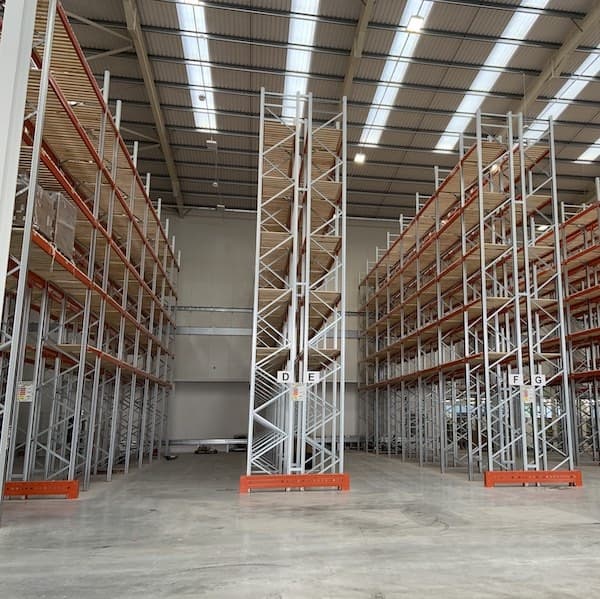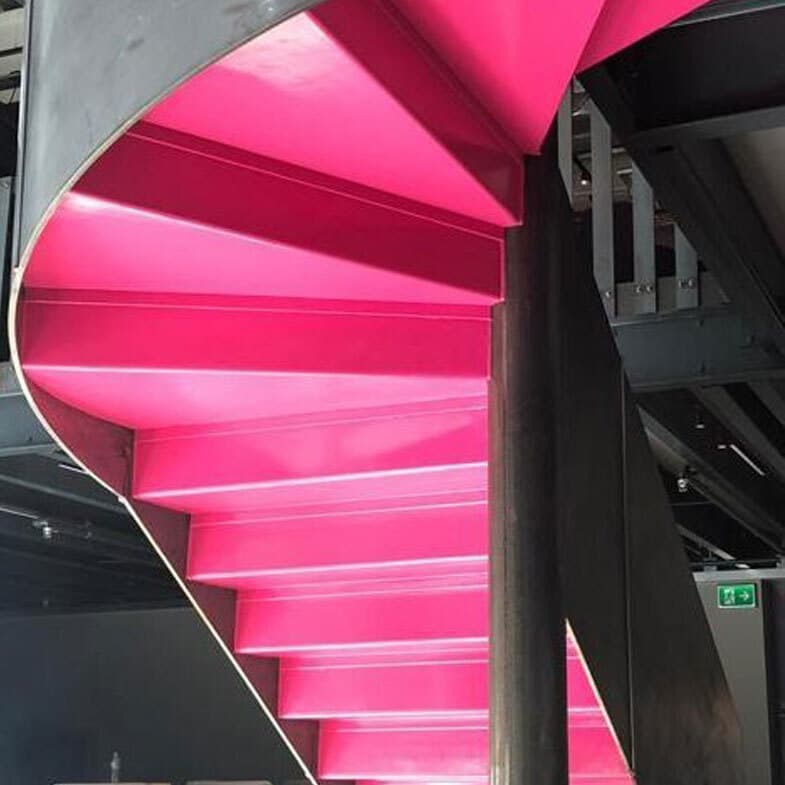- Mezzanine Floors
- Solutions
- Multi-Tier Mezzanines
- Mezzanine Pallet Safety Gates
- Mezzanine Staircases
- Mezzanine Handrails and Balustrades
- Mezzanine Decking
- Fire Protection for Mezzanine Floors
- Mezzanine Lift Shaft Design and Installation
- Resources
- Mezzanine Floor Calculator
- Mezzanine Floor Regulations and Building Control
- Self-Storage Mezzanine Floors
- Self-Storage Units
- Resources
- Self-Storage Site Selection Information
- Calculating The ROI of Self-Storage Conversions
- Planning for Automation in Self Storage
- Racking & Shelving
- Services
- Racking Design
- Racking Manufacture
- Racking Installation
- Racking Inspections
- Retail Racking And Shelving Systems
- Solutions
- Cantilever Racking
- Pallet Racking
- Coil Racking
- Longspan Shelving
- Tyre Racking
- Kimer Racking
- Live Storage Racking
- Drive In & Drive Through Racking
- Clip Shelving
- Mobile Shelving
- Custom Fabrications
- About Us
- USS Case Studies
- Self-Storage Fit-out For Raked Ceiling Building
- Mezzanine And Staircases For Entertainment Venue
- New Mezzanine And Staircases For Major Retailer
- Mezzanine Pallet Safety Gate
- Self-Storage Fit-Out Project For Brand New Facility
- Warehouse Racking, Wire Mesh & Shelving for New Warehouse
- Self-Storage Partition System & Components Installation
- Self-Storage Store Mezzanine And Staircases
- Multi-Tier Mezzanine For Logistics & Distribution Facility
- Warehouse Plant Platform
- Self-Storage Facility Space Expansion
- Mezzanine Floor For Distribution Warehouse
- Bespoke Feature Staircase & Mezzanine
- Single Level, Multi-Use Mezzanine
- Mezzanine For A New Building
- Mezzanine Floor For Plumbing Supplies Warehouse
- New Racking System and Mezzanine Floor
- Car Park Conversion To Self Storage Facility
- Pallet Racking and Cantilever Racking For Warehouse
- Two Mezzanine Floors For Self-Storage Facility In Birmingham
- Our Accreditations
- Contact Us
- USS Case Studies
- Your current processes
- The way you want to use your new space (storage, office space, product display)
- Your capacity for additional maintenance work
- Any relevant building regulations











- Services
- Mezzanine Floor Design
- Mezzanine Floor Manufacture
- Mezzanine Floor Installation
- Solutions
- Multi-Tier Mezzanines
- Mezzanine Pallet Safety Gates
- Mezzanine Staircases
- Mezzanine Handrails and Balustrades
- Mezzanine Decking
- Fire Protection for Mezzanine Floors
- Mezzanine Lift Shaft Design and Installation
- Markets
- Industrial Mezzanine Floors
- Retail Mezzanine Floors
- Commercial Mezzanine Floors
- Resources
- Mezzanine Floor Calculator
- Mezzanine Floor Regulations and Building Control
- Self-Storage Mezzanine Floors



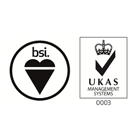


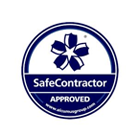

Bespoke Mezzanine Floor Designs Get More From Your Space!
Specialist Mezzanine Floor Designers
read
A mezzanine floor is a fantastic way to optimise your warehouse, office, production or storage space, turning unused vertical headroom into a business asset and allowing you to expand your operations – at a fraction of the cost associated with building or renting a new unit.

A Warehouse Mezzanine Floor With Stairs
More Than Just an Extra Floor
But it’s not just a case of throwing up some supports, installing particle-board decking and calling it a day. To make sure your new space works for you - and actively enhances the efficiency of your day-to-day operations - you’ll need a mezzanine floor that’s tailored to your needs.

Designing Bespoke Mezzanine Floors
Everything from the size and maximum load weight of your new structure right through to the placement of individual support columns, your choice of flooring, the number of pallet gates, staircases and the type of edge protection installed on your new mezzanine needs to be considered against the backdrop of:
To really enhance your business, a mezzanine floor will also need to accommodate any special requirements, like the need to access your new storage space using forklifts or pallet trucks.
At United Storage Systems, we’ve designed, manufactured, and installed bespoke mezzanines for over 45 years. We’ve created new and expanded shop floors for high-street retailers, added office and production space to large warehouses and doubled the storage capacity of several self-storage centres. We’ve also designed and built complex multi-tier mezzanine floors for regional distribution centres.
Case Study
Mezzanine Floor For New Distribution Warehouse
A new mezzanine floor and staircases for a brand new distribution warehouse. The project involved several teams of contractors working on-site simultaneously.
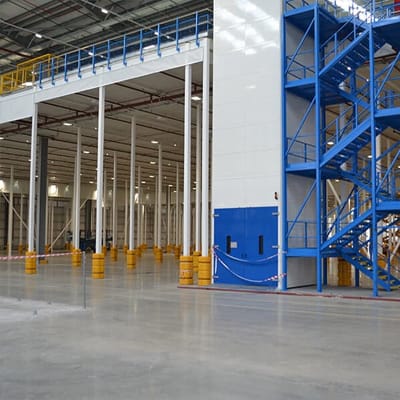
Five Stages to a Superior Mezzanine Floor Design
Over the years, we’ve perfected a five-stage process that allows us to deliver best-in-class flooring systems. This process makes a real difference to your business – conjuring valuable space out of thin air and allowing you to grow without placing undue strain on your balance sheet.
Our five-stage process enables us to deliver builds on time and on budget, eliminating common roadblocks and minimising costly delays.
A Field-Proven Process
Our field-proven mezzanine design and installation process covers:
1
Discovery
Our designers will visit your site, meet with your team, or provide an initial budget price and work to develop a detailed specification that accounts for the needs of your business.
They’ll talk through your processes, analyse the space available for your new mezzanine and gather a list of requirements that will enable us to design a bespoke design optimised for your business.
2
Mezzanine Floor Design
Once our designers have a specification, they’ll draw some initial plans. State-of-the-art CAD software is used to design a mezzanine floor that makes the best possible use of all available space – and supports your pre-existing processes.
At this stage, we’ll also consider any relevant building regulations and weigh up your needs in terms of access, safety features, design and any additional features like pallet racking or office space.
3
Commercial Sign-Off
Once you’ve had time to digest our plans, we’ll help you navigate the sign off process, ensuring all your requirements are met and establishing a timeline for the delivery and installation of your new mezzanine floor.
With over 45 years of industry experience, we’re well-versed in managing large or complex projects with numerous materials delivered to the site. In the past, we’ve juggled 100+ lorry deliveries, multiple work teams, and building inspections to ensure an installation on time and within budget.
4
Installing Your Mezzanine Floor
With your approval in hand, we’ll start delivering materials – and installing them in situ. Our in-house team will also install any appropriate safety equipment and test your new floor to ensure it’s up to code.
We’re very proud of our track record of delivering on time. Most installation projects go off without a hitch, and we’ve earned an enviable reputation for getting in, doing the work, and getting your new floor signed off before your deadline.
5
Post-install Care and Maintenance Services
Once your mezzanine floor is installed and your space is fully operational, we’ll support you by providing ongoing care, maintenance and inspection services as required.
We live and breathe mezzanine floors here at USS – we’ve installed them in factories, offices, shops, hotels and warehouses up and down the country. It’s fair to say that we know pretty much everything there is to know about their construction, installation and maintenance.
In-House Manufacturing Capabilities
We don’t just design and install mezzanine floors. With the help of our sister company, we manufacture them too. Operating out of a bespoke - 30,000 sq ft. - manufacturing facility in Haverhill, we have the manufacturing capability to produce a fully functional mezzanine floor.
This gives us a significant advantage over most of our UK competitors because we can build genuinely bespoke mezzanine floors tailored to your requirements. Customised lengths and heights are never a challenge. We can meet exacting specifications.

An Almost Completed Self-Storage Mezzanine Project
Our own manufacturing capabilities also mean that we can avoid any delays that plague a typical mezzanine installation project. We can pre-fabricate essential parts or machine parts to order so that we’re never holding up other teams or waiting for a specific item to come in on container ships.
Mezzanine Floors That Make A Real Difference
We’re often asked what sets USS apart from the plethora of other mezzanine floor designers currently operating in the UK. While it’s often tempting to lean on our low build costs, proven efficiency, or in-house manufacturing capabilities, the reality is that our ability to listen sets us apart.
Before telling you what sort of mezzanine floor you need, we’ll take the time to learn about your business: Chatting with staff members, reviewing your plans and interrogating your processes to build up a picture of what you really need.
When we start work on your initial plans, we’ll be designing something that will improve your business.
Whether you’re trying to create more storage space in a warehouse, increase your manufacturing capacity or expand a commercial property to display your additional stock, we can and will be able to design a mezzanine floor that delivers for you.
We Are Happy to Say
We are delighted with the way our mezzanine floor project was carried out - and with the result. USS provided help and advice along the way, and although we faced unprecedented challenges due to the COVID-19 restrictions, the team worked with a precision and smoothness we couldn’t fault.
Steven Rowe, Construction Project ManagerPlumbing Supplies Company
Case Study
A Multi-Use Warehouse Mezzanine Floor
A project to supply and install a single level, multi-use mezzanine floor, staircases and handrail in a new store.
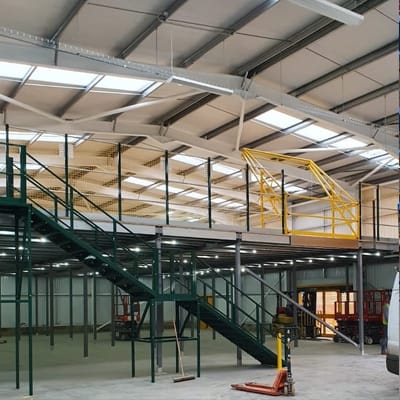
Your Mezzanine - Designed to Go the Distance
We design and manufacture according to some of the industry’s most stringent and exacting standards. We’re also proud to belong to industry-recognised associations and hold these accreditations:
Associations And Accreditations
If you’d like to talk about a mezzanine floor project or just chat to a member of the USS team about expanding your space, call us or get in touch using the contact form below.
We design, supply and install mezzanine floors for some of the UK’s biggest brands. We are a friendly team that takes a very down-to-earth approach to business, and we’re always interested in hearing about new projects.
Associations And
AccreditationsFind Us
S & L United Storage Systems Ltd
United House, The Street
Takeley, Bishop's Stortford
Hertfordshire, CM22 6QR
Company No. 1313816
VAT No. 291616253Say Hello
01279 871 787Copyright © 2025 S & L United Storage Systems Ltd. All rights reserved.
- About Us

