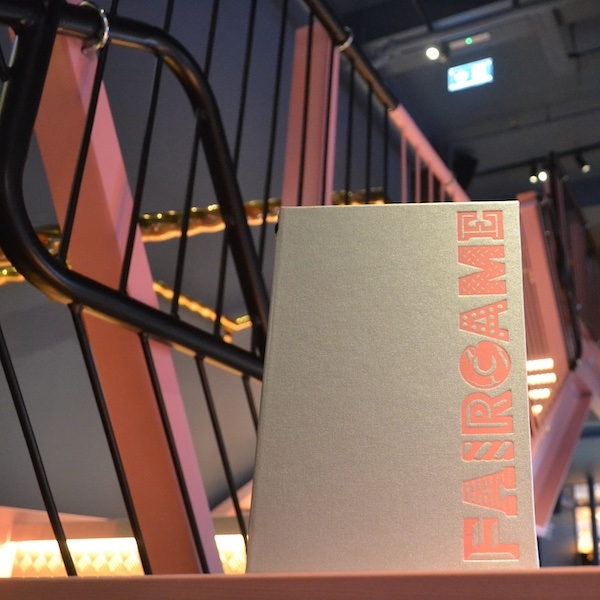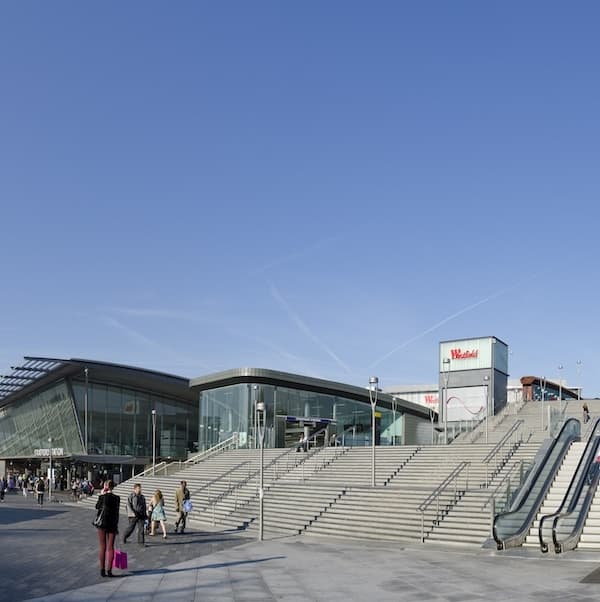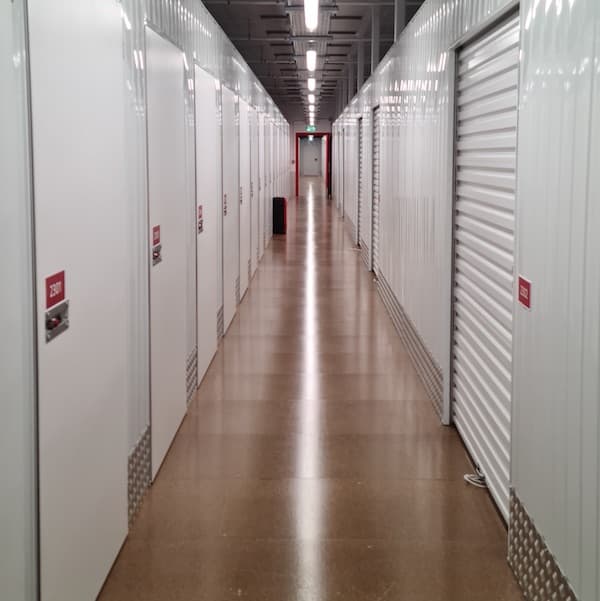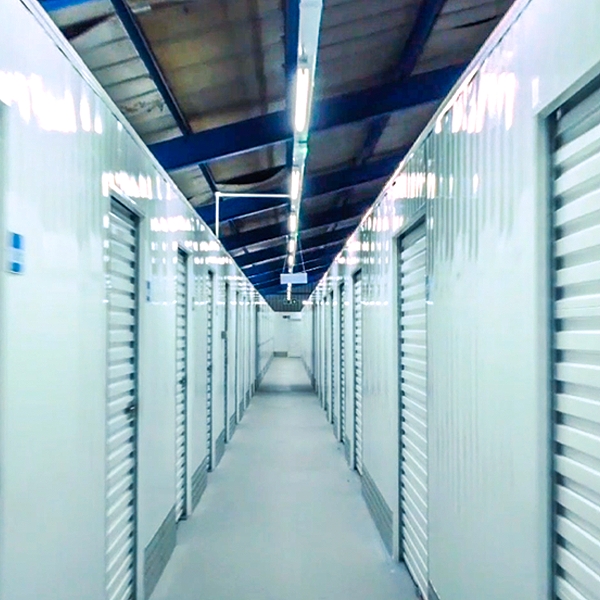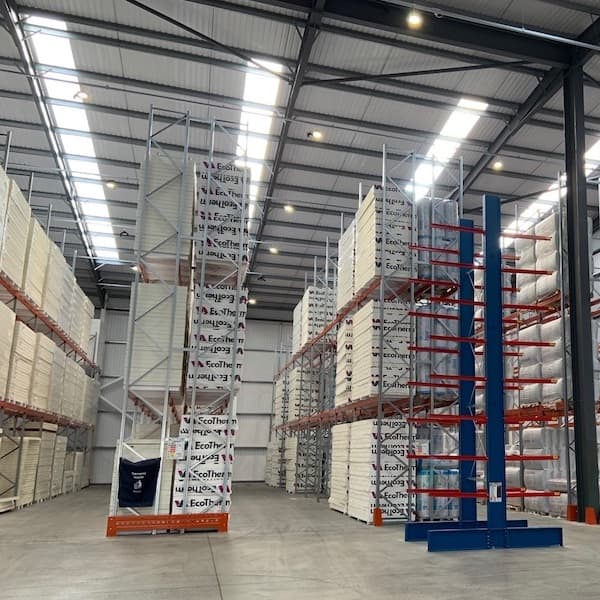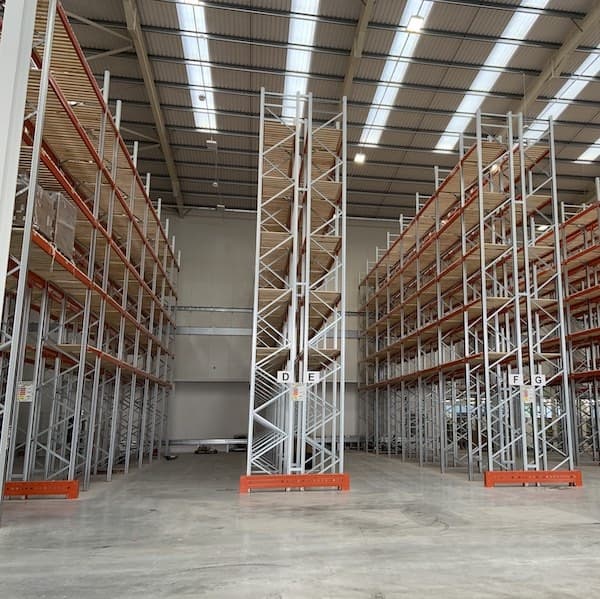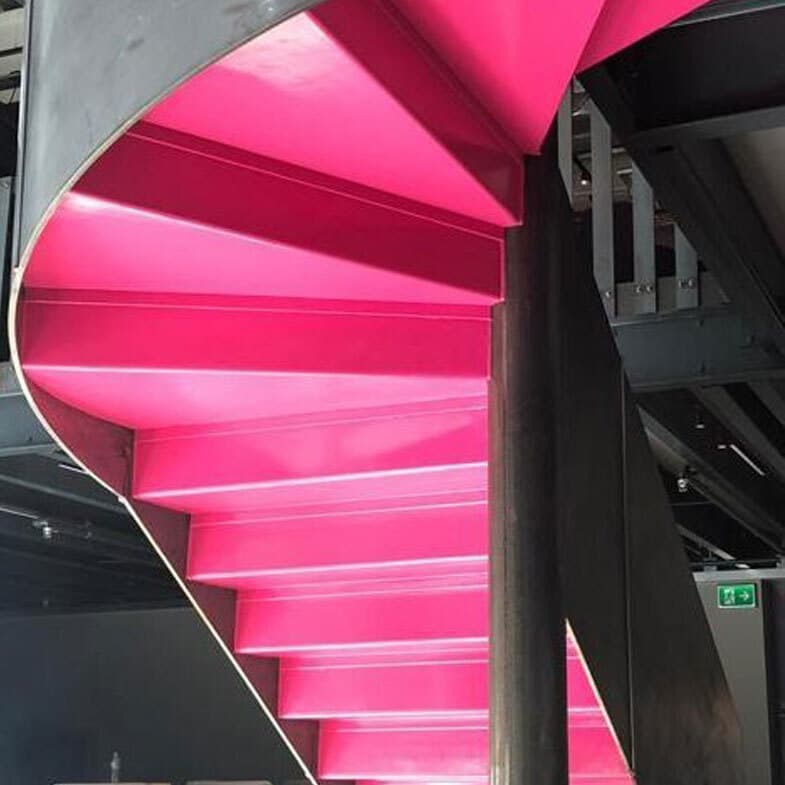- Mezzanine Floors
- Solutions
- Multi-Tier Mezzanines
- Mezzanine Pallet Safety Gates
- Mezzanine Staircases
- Mezzanine Handrails and Balustrades
- Mezzanine Decking
- Fire Protection for Mezzanine Floors
- Mezzanine Lift Shaft Design and Installation
- Resources
- Mezzanine Floor Calculator
- Mezzanine Floor Regulations and Building Control
- Self-Storage Mezzanine Floors
- Self-Storage Units
- Resources
- Self-Storage Site Selection Information
- Calculating The ROI of Self-Storage Conversions
- Planning for Automation in Self Storage
- Racking & Shelving
- Solutions
- Cantilever Racking
- Pallet Racking
- Coil Racking
- Longspan Shelving
- Tyre Racking
- Kimer Racking
- Live Storage Racking
- Drive In & Drive Through Racking
- Clip Shelving
- Mobile Shelving
- Custom Fabrications
- About Us
- USS Case Studies
- Self-Storage Fit-out For Raked Ceiling Building
- Mezzanine And Staircases For Entertainment Venue
- New Mezzanine And Staircases For Major Retailer
- Mezzanine Pallet Safety Gate
- Self-Storage Fit-Out Project For Brand New Facility
- Warehouse Racking, Wire Mesh & Shelving for New Warehouse
- Self-Storage Partition System & Components Installation
- Self-Storage Store Mezzanine And Staircases
- Multi-Tier Mezzanine For Logistics & Distribution Facility
- Warehouse Plant Platform
- Self-Storage Facility Space Expansion
- Mezzanine Floor For Distribution Warehouse
- Bespoke Feature Staircase & Mezzanine
- Single Level, Multi-Use Mezzanine
- Mezzanine For A New Building
- Mezzanine Floor For Plumbing Supplies Warehouse
- New Racking System and Mezzanine Floor
- Car Park Conversion To Self Storage Facility
- Pallet Racking and Cantilever Racking For Warehouse
- Two Mezzanine Floors For Self-Storage Facility In Birmingham
- Our Accreditations
- Contact Us
- USS Case Studies






- Services
- Mezzanine Floor Design
- Mezzanine Floor Manufacture
- Mezzanine Floor Installation
- Solutions
- Multi-Tier Mezzanines
- Mezzanine Pallet Safety Gates
- Mezzanine Staircases
- Mezzanine Handrails and Balustrades
- Mezzanine Decking
- Fire Protection for Mezzanine Floors
- Mezzanine Lift Shaft Design and Installation
- Markets
- Industrial Mezzanine Floors
- Retail Mezzanine Floors
- Commercial Mezzanine Floors
- Resources
- Mezzanine Floor Calculator
- Mezzanine Floor Regulations and Building Control
- Self-Storage Mezzanine Floors






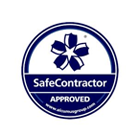

Bespoke Mezzanine Floors For Growing Self-Storage Businesses
Increase Lettable Space and Revenue With a Self-Storage Mezzanine Floor
read
Demand for self-storage has never been higher. Industry figures* released by the Self Storage Association (SSA) show that most of the UK’s 2,050 storage facilities are currently enjoying 83.3% occupancy rates (86.2% for mature stores) and a 9% increase in average rental rates across all unit sizes.
*2022 SSA UK Industry Report
But if you’re running a self-storage facility, you’ll already know that potential revenue is directly tied to the number of units available to rent. Being at or close to maximum capacity may look good on paper, but the reality is that running out of room limits your potential profits.
Your self-storage site can - and will - generate more revenue if you can find a cost-effective way to add more lettable space to your facility – and expand the scope of your business by broadening the mix of different unit sizes available to your customers.

A Self-Storage Mezzanine With Units Installed
Some operators choose to tackle this challenge by moving premises, trading up for a location with more usable real estate and a better long-term outlook, but this process can be prohibitively expensive. Safely relocating all the items currently in storage is always a hurdle. Then there are the unavoidable costs always associated with moving a mature business to consider.
Some staff members may be unable or unwilling to commute to your new premises. You may have to pay for expensive redecorating and rebranding work or even fork out to have new, secure and accessible self-storage units built before you can start taking on new customers.
More often than not, simply expanding the space available at your existing location will be much more cost- and time-efficient.
Self-Storage Mezzanines Turn Wasted Space Into a Valuable Asset
If your current facility has tall ceilings or a high roof, there’s probably a substantial amount of unexploited headroom available. If this is the case, we can build a bespoke self-storage mezzanine floor for your business, enabling you to turn all that wasted space into a valuable business asset that boosts your bottom line and removes the need to relocate your business.
Mezzanine floors are steel structures that can be fabricated and erected in a matter of weeks. They are often classed as fully demountable structures, so you can usually erect them without applying for planning permission. But they are robust enough to safely support substantial loads, making them an ideal solution for self-storage operators who want to add extra units to an existing building.
Self-storage mezzanine floors can also be installed with any combination of safety rails, access ramps, stairs and goods lifts – so that staff and customers always have ready access to your storage units.

Self Storage Mezzanine
With the help of our sister company, we’ve been manufacturing bespoke mezzanine floors for over three decades. In that time, we’ve worked with some of the biggest brands in the country, including JD Sports, Homebase, Travis Perkins and SIG Insulation.
As an SSA-approved supplier, we’ve also installed bespoke mezzanines for a growing number of the UK’s 2,050 self-storage facilities and look forward to having more opportunities to build on our experience in this area. We always manufacture to the most exacting industry standards and have a hard-won reputation for delivering best-in-class builds on time and within budget.
Associations And Accreditations
A Smooth Build and Installation Process to Minimise Business Disruption
You’ll want to minimise disruption to your business and get your new units operational in the shortest possible time to start letting them out to new customers.
A quick and efficient mezzanine floor installation also reduces the length of time current customers will be exposed to the noise commonly associated with large-scale construction projects.
Luckily, we have over four decades of project management experience and a team of talented experts that are more than capable of planning, scheduling and executing complex mezzanine floor projects in good time.
We Are Happy to Say
As ever USS pulled out all the stops with this project and delivered the new mezzanine floor in record time, even with additional items, ensuring that the project stayed on track. A superb installation to the highest quality and standards.
Andy Robinson, Construction ManagerSafestore
Case Study
MEZZANINE FLOOR FOR SELF-STORAGE FACILITY
A mezzanine floor project for an existing self-storage client based in Birmingham.
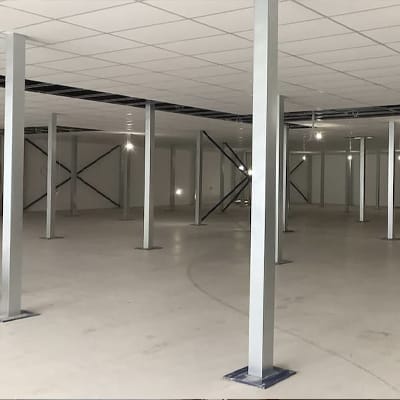
We also have the manufacturing capabilities and personnel required to carry out all fabrication, delivery and installation work in-house, eliminating the need to schedule several different (and disconnected) teams that may not communicate effectively.
In fact, we’re one of the only UK specialist mezzanine floor suppliers to operate our own 30,000 sq ft. manufacturing facilities in Haverhill, Suffolk, enabling us to supply everything from support columns to purlins, floor decking, handrails, custom baseplates and staircases under our own steam.
But it’s not just about our manufacturing capabilities; our optimised processes take the hard work out of every project. We achieve this by using detailed plans and timelines, dedicated project managers and ISO-compliant processes to ensure every mezzanine floor project goes off without a hitch.

A Self Storage Mezzanine Installation Project in Progress
From the initial discovery sessions designed to help us spec out your project right through to the final inspections that follow a finished build, you can expect unparalleled service that focuses on minimising disruption to your business.
Is A Self-Storage Mezzanine Floor Always The Right Answer?
Truth be told, a mezzanine floor won’t be the right choice for every self-storage facility. Some units lack the height clearance required to install a second floor that supports the installation of full-height units, and others will lack the necessary space to accommodate staircases, ramps and goods lifts.
But suppose your self-storage facility will accommodate a dedicated mezzanine floor. In that case, they are undoubtedly the most cost- and time-efficient way of increasing your unit count and growing your business. It’s also worth noting that all of our self-storage mezzanine floors are designed to maximise your available floor space.

A Self-Storage Mezzanine Floor Project Starts With Meticulous Planning and Design
We’re in the unique and enviable position of being able to draw on a talented in-house design team equipped with state-of-the-art CAD technology. Every mezzanine floor project begins with a detailed discovery and design session that enables us to draw up a plan optimised for your space’s intricacies.
We can tweak everything from the placement of support columns to the specification of individual staircases to ensure that you can squeeze extra units into your facility or create roomy access corridors for clients that want to move large or unwieldy items into their space.
A Full-Service Offering For Growing Self-Storage Businesses
Unlike many mezzanine floor specialists, we’re also equipped to help you fit out your new floor with passive fire protection systems to ensure full regulatory compliance – and self-contained self-storage units built to our exacting specifications.
These fully demountable self-storage units - called Uniscreen2000 - are smart, cost-effective and easy to install, allowing you to fit out a brand-new mezzanine floor with a state-of-the-art self-storage solution. To be clear, this is much more than a simple partition system. In fact, each Uniscreen2000 unit is self-contained and finished to your specifications.

Fit Out a Brand New Mezzanine Floor to Your Exact Specifications
You can choose the unit size, elect to have roller doors or wire ceiling mesh installed, ask us to fit custom corner covers or install kick plates to protect the exterior of your units.
Case Study
Mezzanine Floor to Expand Self-Storage Facility
This project for a self-storage facility located in an older building involved multiple trades working together.
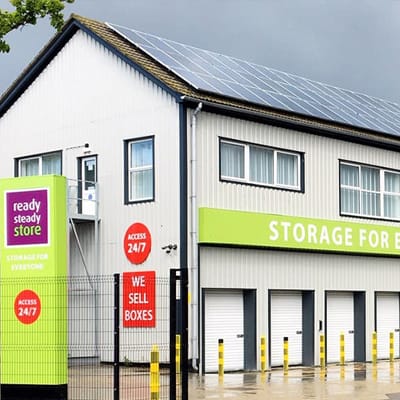
Ready To Talk About Your Self-Storage Mezzanine Project?
Irrespective of whether you want us to provide a complete fit-out or only design a bespoke mezzanine floor for your self-storage facility, our seasoned experts are standing by to help.
We know that the process of shopping for a mezzanine floor can be daunting – there’s a lot to think about, and it can be very tough to work out how big your floor could be, how many units it’ll support and whether or not you need things like passive fire protection systems so if you’re getting to grips with things, don’t be afraid to reach out.
We’re more than happy to provide obligation-free advice or book a discovery session that helps you work out whether a mezzanine floor would significantly increase your usable floor space. Alternatively, if you already know your precise requirements, our mezzanine experts will be more than happy to provide a quote.
Associations And
AccreditationsFind Us
S & L United Storage Systems Ltd
United House, The Street
Takeley, Bishop's Stortford
Hertfordshire, CM22 6QR
Company No. 1313816
VAT No. 291616253Say Hello
01279 871 787Copyright © 2025 S & L United Storage Systems Ltd. All rights reserved.
- About Us
