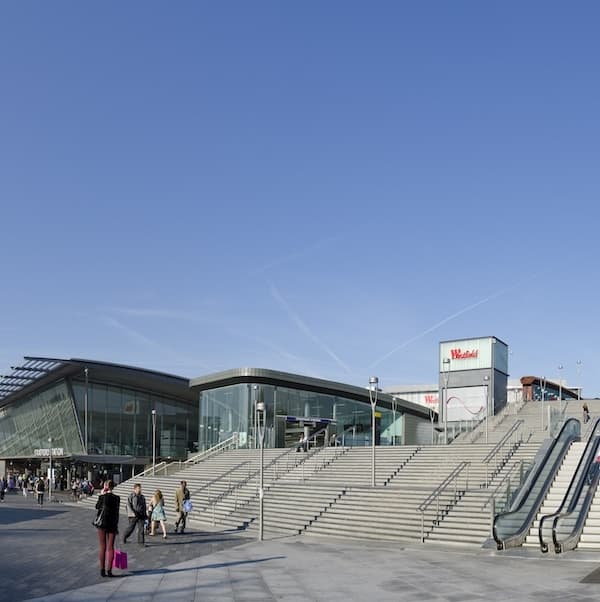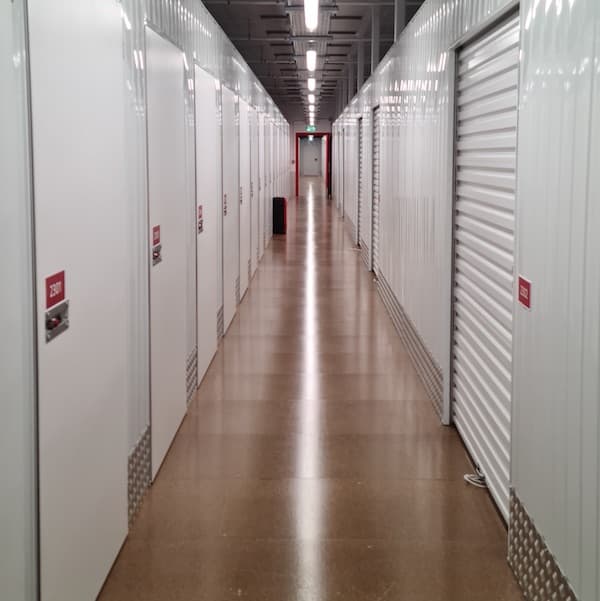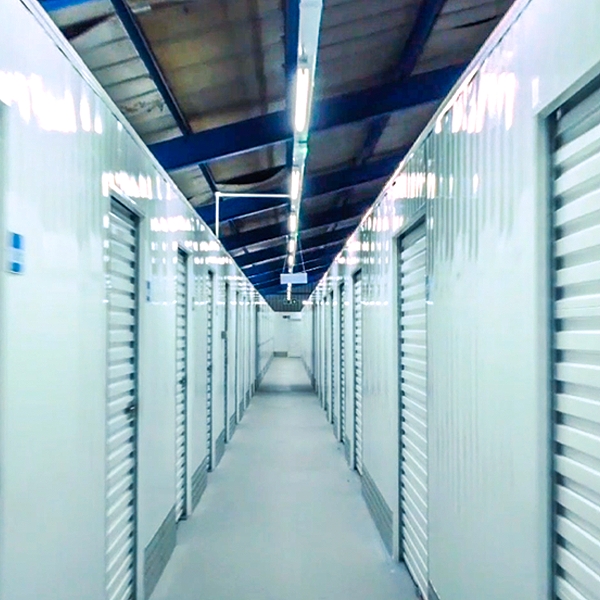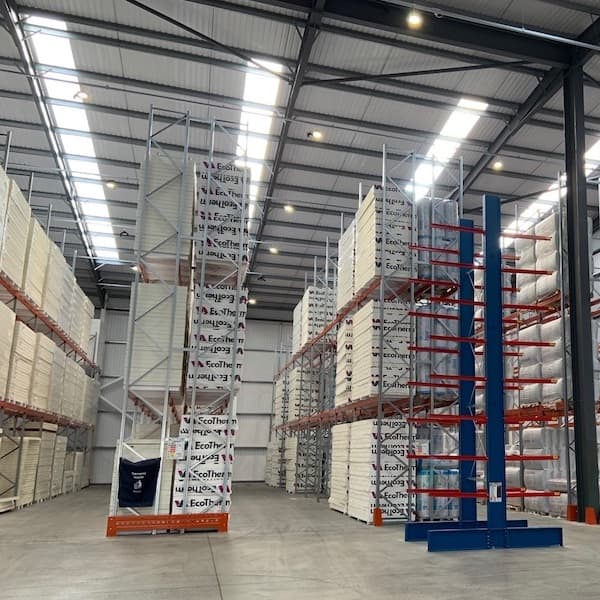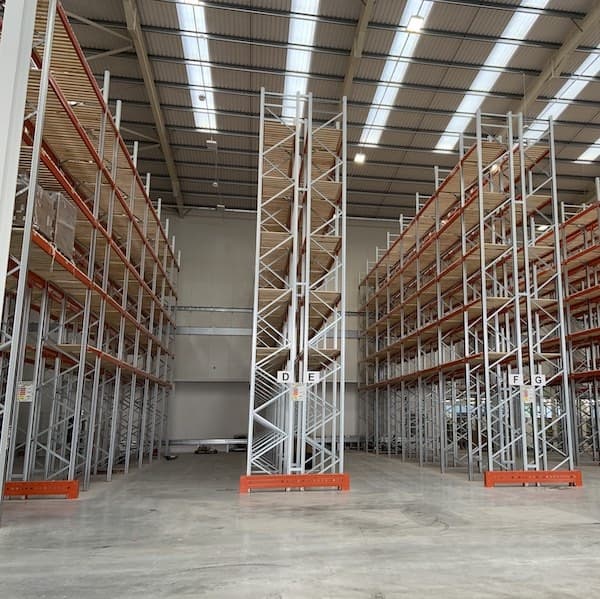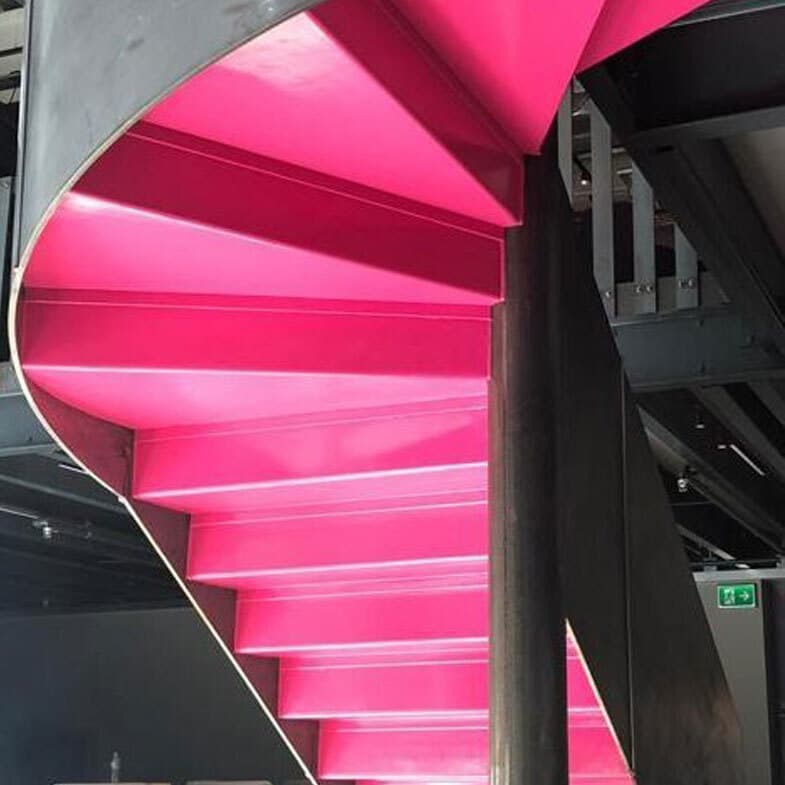- Mezzanine Floors
- Solutions
- Multi-Tier Mezzanines
- Mezzanine Pallet Safety Gates
- Mezzanine Staircases
- Mezzanine Handrails and Balustrades
- Mezzanine Decking
- Fire Protection for Mezzanine Floors
- Mezzanine Lift Shaft Design and Installation
- Resources
- Mezzanine Floor Calculator
- Mezzanine Floor Regulations and Building Control
- Self-Storage Mezzanine Floors
- Self-Storage Units
- Resources
- Self-Storage Site Selection Information
- Calculating The ROI of Self-Storage Conversions
- Planning for Automation in Self Storage
- Racking & Shelving
- Solutions
- Cantilever Racking
- Pallet Racking
- Coil Racking
- Longspan Shelving
- Tyre Racking
- Kimer Racking
- Live Storage Racking
- Drive In & Drive Through Racking
- Clip Shelving
- Mobile Shelving
- Custom Fabrications
- About Us
- USS Case Studies
- Self-Storage Fit-out For Raked Ceiling Building
- Mezzanine And Staircases For Entertainment Venue
- New Mezzanine And Staircases For Major Retailer
- Mezzanine Pallet Safety Gate
- Self-Storage Fit-Out Project For Brand New Facility
- Warehouse Racking, Wire Mesh & Shelving for New Warehouse
- Self-Storage Partition System & Components Installation
- Self-Storage Store Mezzanine And Staircases
- Multi-Tier Mezzanine For Logistics & Distribution Facility
- Warehouse Plant Platform
- Self-Storage Facility Space Expansion
- Mezzanine Floor For Distribution Warehouse
- Bespoke Feature Staircase & Mezzanine
- Single Level, Multi-Use Mezzanine
- Mezzanine For A New Building
- Mezzanine Floor For Plumbing Supplies Warehouse
- New Racking System and Mezzanine Floor
- Car Park Conversion To Self Storage Facility
- Pallet Racking and Cantilever Racking For Warehouse
- Two Mezzanine Floors For Self-Storage Facility In Birmingham
- Our Accreditations
- Contact Us
- USS Case Studies
- Four irregular-shaped Mezzanine floors were installed in a very restrictive location. The installation was further complicated by the requirement for a substantial hanging steel framework to support duct encasement.
- Two bespoke design back-of-house stairs with winding treads.
- One bespoke customer stairway to toilets with winding, anodized aluminium treads and multi-coloured handrails.
- Two elaborate fairground-design-inspired showcase stairs for public use serving the mezzanine level along with alternating pink and yellow transparent interlayered glass barriers.
- USS Case Studies
- Self-Storage Fit-out For Raked Ceiling Building
- Mezzanine And Staircases For Entertainment Venue
- New Mezzanine And Staircases For Major Retailer
- Mezzanine Pallet Safety Gate
- Self-Storage Fit-Out Project For Brand New Facility
- Warehouse Racking, Wire Mesh & Shelving for New Warehouse
- Self-Storage Partition System & Components Installation
- Self-Storage Store Mezzanine And Staircases
- Multi-Tier Mezzanine For Logistics & Distribution Facility
- Warehouse Plant Platform
- Self-Storage Facility Space Expansion
- Mezzanine Floor For Distribution Warehouse
- Bespoke Feature Staircase & Mezzanine
- Single Level, Multi-Use Mezzanine
- Mezzanine For A New Building
- Mezzanine Floor For Plumbing Supplies Warehouse
- New Racking System and Mezzanine Floor
- Car Park Conversion To Self Storage Facility
- Pallet Racking and Cantilever Racking For Warehouse
- Two Mezzanine Floors For Self-Storage Facility In Birmingham
- Our Accreditations
Making Every Space Count for Businesses All Over the UK
Mezzanine Floor and Staircases For Brand New London Entertainment Venue
read
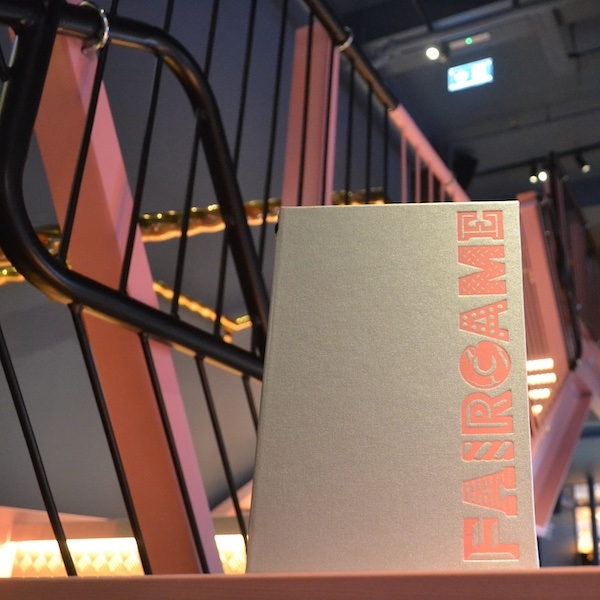
A project where we worked with a specialist fit-out company to help bring a brand-new "grown-ups only" entertainment concept to life.
The Project
A brand new venue based on the traditional sights, sounds and fun of the fairground. The venue would bring all the best-loved fairground games and activities to a 20,000 sq.ft arena located in the heart of London at Canary Wharf. We were responsible for the design and build of four irregular-shaped Mezzanine floors, two bespoke design back-of-house stairs with winding treads and two public staircases based on a very elaborate fairground-design.
Our Client
Our direct client for this project was UK-based fit-out specialist DDI Projects. We have worked with DDI for many years and our remit was to help them bring their client’s vision for a brand-new entertainment concept for grown-ups only, to life.
Fairgame is the company responsible for bringing this unique, immersive, grown-ups only, fairground experience to the world.
The Challenge
The remit for this new entertainment location in the heart of Canary Wharf was to develop a one-off, absolutely stand out venue replicating all the fun of the fair but with an adult twist.
What We Did
This was a fully collaborative endeavour where we worked with Fairgame's chosen design and construction teams to create buildable solutions to their one-off specification. The specification incorporated all the inspired and imaginative design details of Fairgame's vision for the venue.
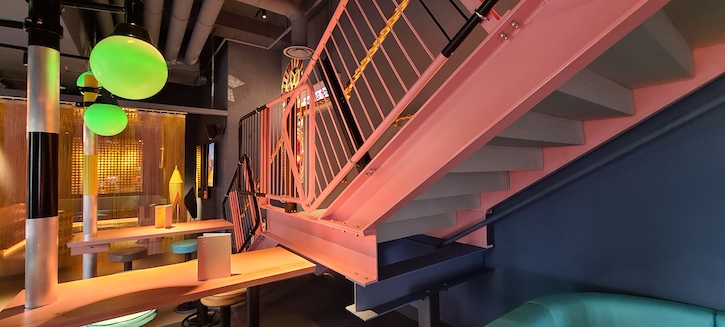
Throughout the build process, the expertise of the USS team was brought to bear in coming up with the valuable design adaptations that brought this ambitious vision to reality.
Installation and Design Highlights
Specifically designed for the difficult location and site restrictions. This installation includes:
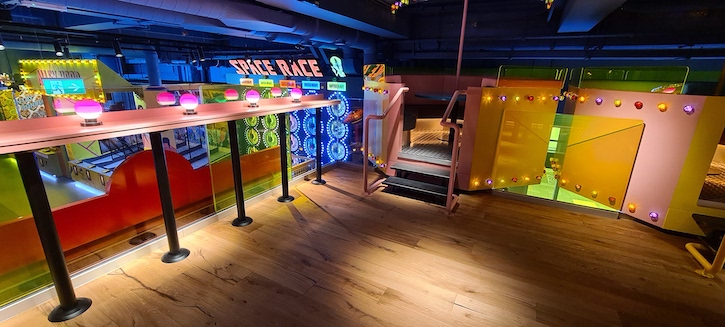
The End Result
Fairgame now have a truly one-off venue that everyone is talking about!
We Are Happy to Say
A truly collaborative and fun project, working with Fairgame's design and construction teams. Building the final designs of the four one-off, extremely intricate and irregular-shaped mezzanines with access stairs was a challenge that we were more than up for. The final result is amazing and we're very proud to have played a role in the project's success.
United Storage Systems
About Us
Find Us
S & L United Storage Systems Ltd
United House, The Street
Takeley, Bishop's Stortford
Hertfordshire, CM22 6QR
Company No. 1313816
VAT No. 291616253Say Hello
01279 871 787Copyright © 2025 S & L United Storage Systems Ltd. All rights reserved.
- About Us
