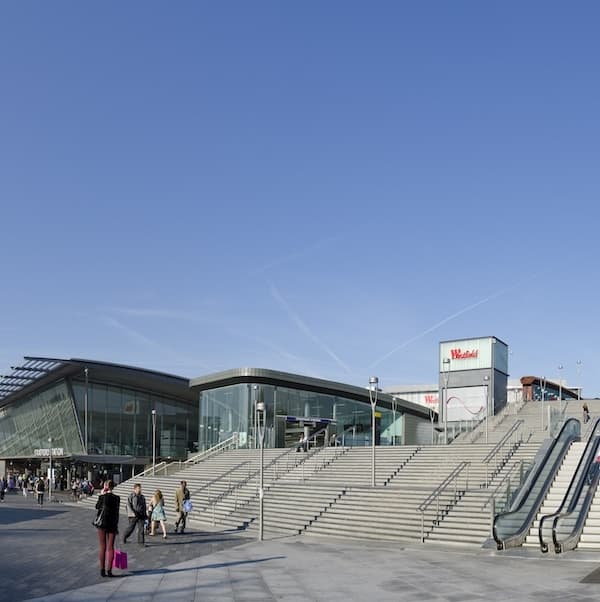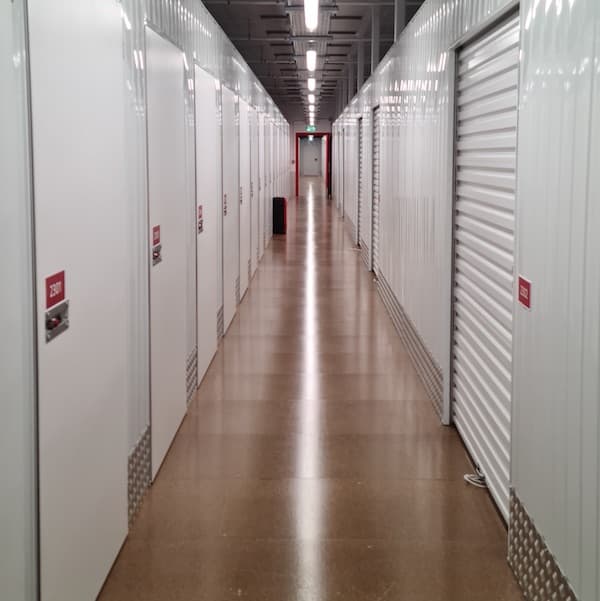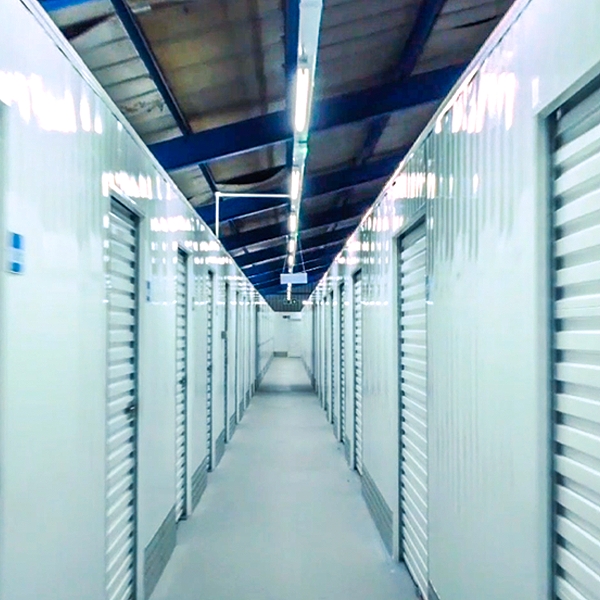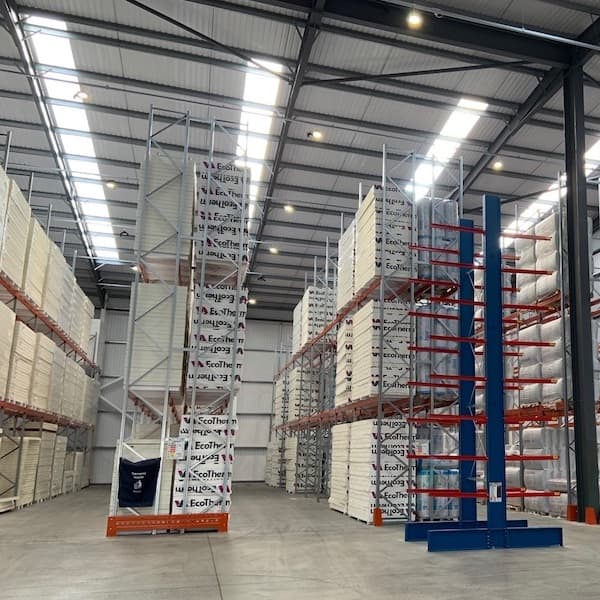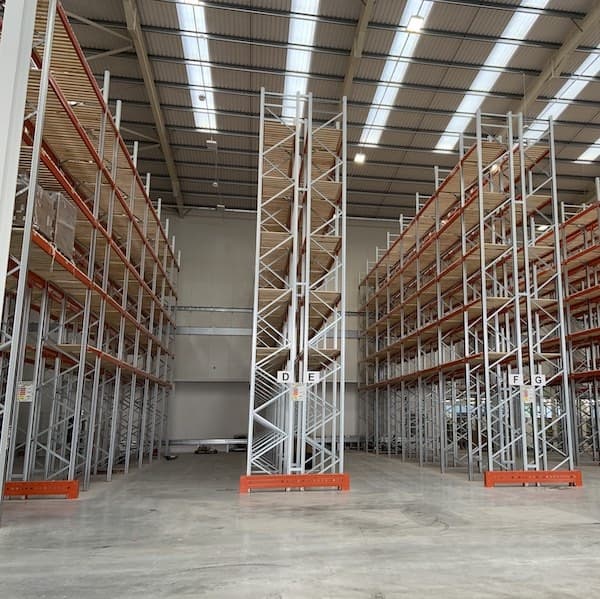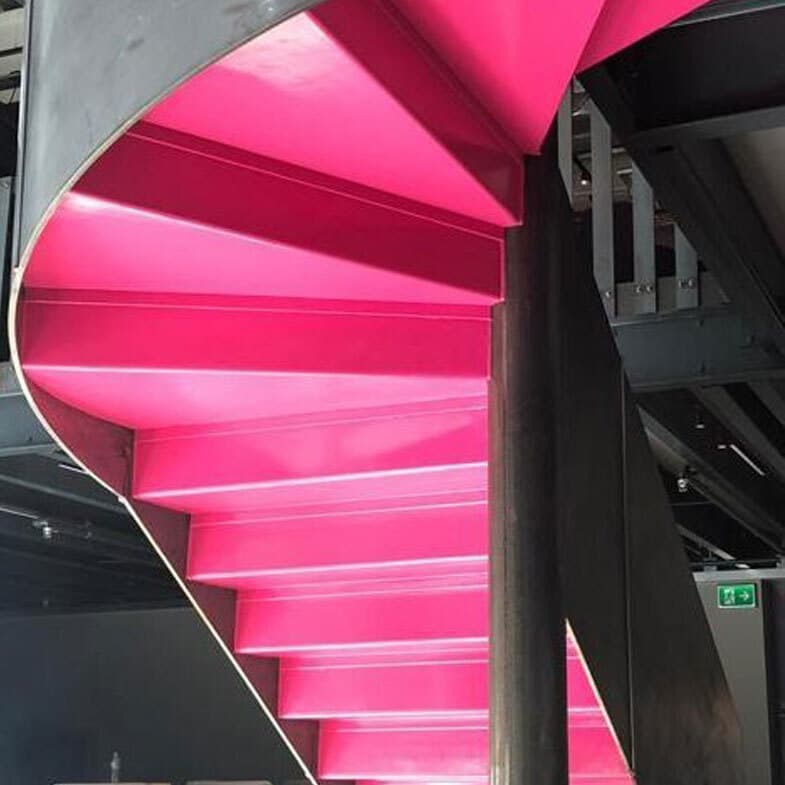- Mezzanine Floors
- Solutions
- Multi-Tier Mezzanines
- Mezzanine Pallet Safety Gates
- Mezzanine Staircases
- Mezzanine Handrails and Balustrades
- Mezzanine Decking
- Fire Protection for Mezzanine Floors
- Mezzanine Lift Shaft Design and Installation
- Resources
- Mezzanine Floor Calculator
- Mezzanine Floor Regulations and Building Control
- Self-Storage Mezzanine Floors
- Self-Storage Units
- Resources
- Self-Storage Site Selection Information
- Calculating The ROI of Self-Storage Conversions
- Planning for Automation in Self Storage
- Racking & Shelving
- Solutions
- Cantilever Racking
- Pallet Racking
- Coil Racking
- Longspan Shelving
- Tyre Racking
- Kimer Racking
- Live Storage Racking
- Drive In & Drive Through Racking
- Clip Shelving
- Mobile Shelving
- Custom Fabrications
- About Us
- USS Case Studies
- Self-Storage Fit-out For Raked Ceiling Building
- Mezzanine And Staircases For Entertainment Venue
- New Mezzanine And Staircases For Major Retailer
- Mezzanine Pallet Safety Gate
- Self-Storage Fit-Out Project For Brand New Facility
- Warehouse Racking, Wire Mesh & Shelving for New Warehouse
- Self-Storage Partition System & Components Installation
- Self-Storage Store Mezzanine And Staircases
- Multi-Tier Mezzanine For Logistics & Distribution Facility
- Warehouse Plant Platform
- Self-Storage Facility Space Expansion
- Mezzanine Floor For Distribution Warehouse
- Bespoke Feature Staircase & Mezzanine
- Single Level, Multi-Use Mezzanine
- Mezzanine For A New Building
- Mezzanine Floor For Plumbing Supplies Warehouse
- New Racking System and Mezzanine Floor
- Car Park Conversion To Self Storage Facility
- Pallet Racking and Cantilever Racking For Warehouse
- Two Mezzanine Floors For Self-Storage Facility In Birmingham
- Our Accreditations
- Contact Us
- USS Case Studies











- Services
- Mezzanine Floor Design
- Mezzanine Floor Manufacture
- Mezzanine Floor Installation
- Solutions
- Multi-Tier Mezzanines
- Mezzanine Pallet Safety Gates
- Mezzanine Staircases
- Mezzanine Handrails and Balustrades
- Mezzanine Decking
- Fire Protection for Mezzanine Floors
- Mezzanine Lift Shaft Design and Installation
- Markets
- Industrial Mezzanine Floors
- Retail Mezzanine Floors
- Commercial Mezzanine Floors
- Resources
- Mezzanine Floor Calculator
- Mezzanine Floor Regulations and Building Control
- Self-Storage Mezzanine Floors






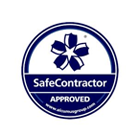

Unlock Useful Overhead Space and Scale Your Business!
The UK’s Leading Mezzanine Floor Suppliers
read
Space is always at a premium. Whether you’re running a 3,000+ unit self-storage business, high-street store, national distribution centre or manufacturing facility, you’ll always struggle to find more room for equipment, goods storage or offices.
Room to install innovative new systems or automate your pick and pack operations. Room for meeting spaces or racking. Room for the technologies needed to meet rising demand and support the growth of your business.
Some businesses choose to relocate when they outgrow their premises, but building a mezzanine floor is usually more cost-effective.
What is a Mezzanine Floor?
Mezzanine floors are free-standing steel, aluminium or fibreglass structures installed between the original floor and ceiling.
They’re multifunctional by design, providing open and accessible space. You can use this space for storage, production, merchandising, or general operations to grow your business and improve your bottom line.
Mezzanine floors are generally open to the floor below, but there are no real restrictions on the design and layout of a bespoke mezzanine floor.
They can be single-or multi-tiered, fireproofed to comply with safety legislation and equipped with useful accessories like pallet safety gates, staircases, conveyors, goods lifts and feature balustrades to improve usability and/or improve the visual appeal of your space.
Why Build a Mezzanine Floor?
In simple terms, you get more space at a fraction of the cost associated with relocating your business to bigger premises, but there are several additional benefits to consider depending on the type of business you’re running. And we've been successfully helping create the space for businesses to expand and grow for decades.
Commercial Mezzanine Floors
Commercial mezzanine floors allow you to transform a tired or inefficient space, providing more room for offices, break-out areas, meeting rooms or essential facilities.
A bespoke mezzanine floor can also drastically improve the aesthetics of your space, removing clutter and creating visual impact at a fraction of the cost associated with more elaborate construction work.
Retail Mezzanine Floors
Retail mezzanine floors are a cost-effective way to increase your available floor space in a relatively short amount of time. Whether you use that space for merchandising, storage or facilities for your staff, you’ll have substantially more room to grow and expand your business.
Industrial Mezzanine Floors
Increase production capacity or storage space with a purpose-built mezzanine floor. Mezzanine structures designed for industrial areas are generally cost-effective and efficient. If necessary, they can be outfitted with goods lifts and pallet gates and provide the room required to scale your business at a reduced cost.
Industrial mezzanines can also be constructed with relocation in mind and tend to be free-standing structures designed for maximum flexibility.
Self-Storage Mezzanine Floors
If you’re running a self-storage facility, you’ll know that net profits are directly related to your available floor space.
Building a dedicated self-storage mezzanine will let you add additional units without any costs associated with applying for planning permission or increasing your business rates. Self-storage mezzanines can also be built with goods lifts and pallet gates, fireproofing and other additions to ensure code compliance across the board.
Mezzanine Floor Projects are Not as Complicated as You Might Think!
Typically, mezzanine floors don’t count as an extra storey, and the space they provide isn’t considered when calculating the maximum floor space available in your building which means that you won’t need planning permission to build a mezzanine if it is a fully demountable structure. However, do check this. And you will of course, require Building Regulations approval (here are some of the key points you should be aware of regarding mezzanines and building regulations).
Dependent on use, generally speaking, mezzanine floors used for warehousing or storage won’t affect your business rates either. Building a mezzanine floor usually is much quicker than comparable construction work
Case Study
Mezzanine Floor For Self-Storage Facility
A mezzanine floor project for an existing self-storage client based in Birmingham.
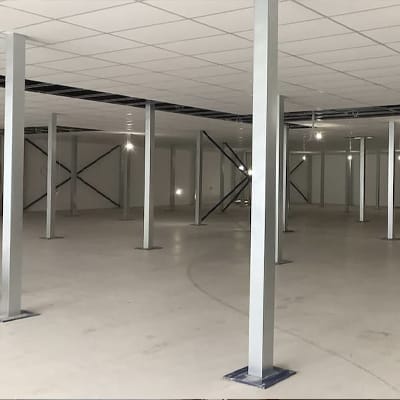
Why Choose USS?
We’ve been building best-in-class mezzanine floors for over 45 years. We have a well-deserved reputation for delivering on time and a reliable track record that’s unparalleled in our industry.
More to the point, we’re one of the few mezzanine floor specialists with dedicated mezzanine floor design and manufacturing departments, equipped with state-of-the-art technology that lets us produce well-optimised and cost-efficient mezzanine floors for any commercial or industrial space.
We always design, manufacture and install mezzanine floors in accordance with the strictest standards.
We’re problem solvers, too. When JD Sports asked us to build a mezzanine floor for a busy store in the middle of a bustling shopping centre, we developed a design that used steelwork small enough to fit through back-of-house doorways and lifts – substantially reducing construction costs.
We’ve also designed a multi-tier mezzanine for a large logistics and distribution facility in Buckinghamshire. This client needed to provide tech centre workshops for third-party companies, who’d be using the centre to assemble parts for dispatch.
Every Project Handled with the Care and Expertise Our Clients Need
Large or small, single or multi-tier, our experience goes across the board for clients around the UK. So no matter the size of your project, our knowledge and expertise will ensure the success of your mezzanine project – from the very first discussions you have with us.
We Are Happy to Say
This project involved many contractors working separately while co-ordinating activities to fulfil the scope of work for the additional workshops. The smooth functioning of this project could not have been achieved without the attention to detail and dedication of each and every member of the USS team. At every juncture, we were confident that we would meet the deadlines and delivery standards required and that a successful completion was always USS's number one priority.
Alan Archer, Project ManagerReadie Construction Ltd
Case Study
Multi-Tiered Mezzanine for Logistics and Distribution Facility
A project to incorporate dedicated technical workshops for third-party use in a brand new logistics and distribution facility.
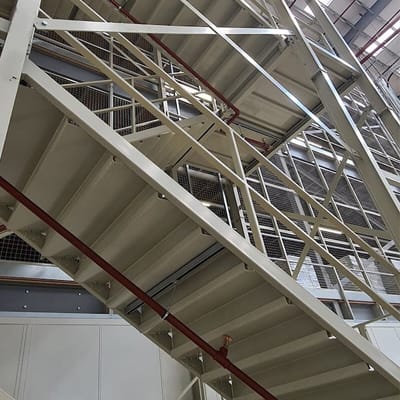
How Do I Build A Mezzanine Floor?
The process of commissioning a mezzanine floor can feel intimidating. Especially if you’re not sure how much space you’ve got, how much your floor will cost, or what you’ll need to meet any relevant health and safety standards.
But we’re well-versed at helping our clients plan and design robust and space-efficient mezzanine floors. If you’re already on top of your requirements, you can use our mezzanine floor calculator to determine how much your new floor will cost.
But if you’re at the very beginning of the process, get in touch with a member of our team instead. They’ll walk you through the steps needed to turn unused space into a fully-functional and aesthetically pleasing mezzanine floor.
It Starts With A Vision
When it comes to building a custom mezzanine floor, your options are virtually limitless. Everything from the size of the floors to the To prevent option paralysis and get the ball rolling, it’s best to think about what you really want from your new space. Is it just room to store more inventory, or would you prefer a multifunctional space with staff offices, workshops or break rooms? What sort of access will you need, and do you need to consider fire exits, goods access and so on?
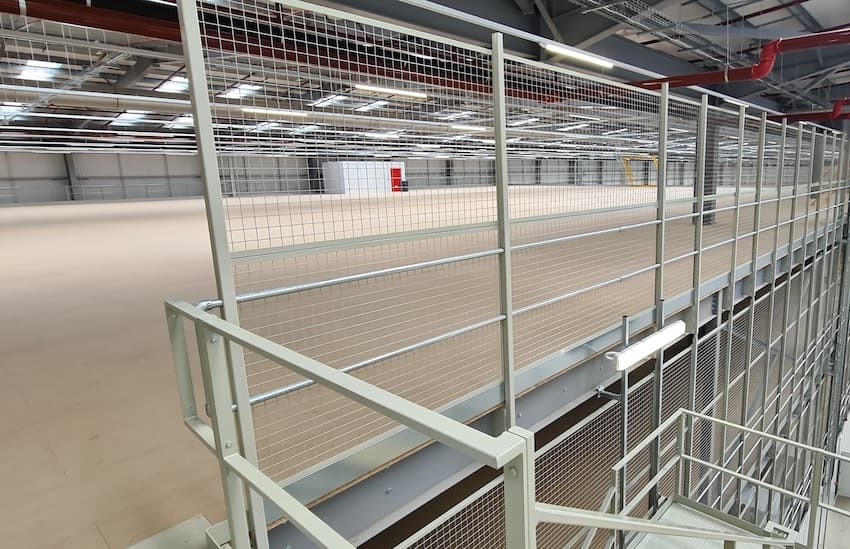
Multi-Level Mezzanine Floor
Once you’ve got a good handle on your requirements, you can start thinking about the specifics. A good supplier will help you work out precisely what you need, talk you through any (and all) relevant legislation and help you hone your vision so that you know what boxes your new floor(s) need to tick.
Planning Is Everything
Once you know what your new floor needs to do, it’s time to build a robust plan. This is something that’s best done with the help of a specialist mezzanine floor supplier, with the in-house resources needed to bring in dedicated planners.
These designers will have the experience and expertise needed to work out how many columns and support beams you’ll need to bear your floor’s expected load, select the right construction materials, and build out a list of the accessories required to meet any relevant health and safety legislation.
They’ll also be able to figure out how to route water and electricity to your new floor and how many power points and light fixtures you’ll need to install. Experienced mezzanine floor planners will also be able to help you spec out the lifts and stairs required to access your new floor.
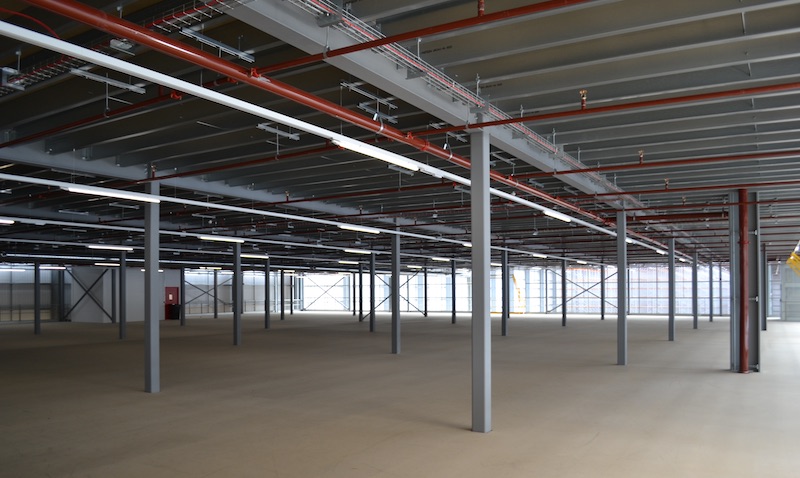
Mezzanine Floor for a Large Mezzanine Installation Project
Here, your needs will vary according to the intended purpose of your mezzanine. So floors intended for bulk goods storage may need to be serviced by a lift large enough to accommodate loaded forklift trucks, while mezzanines intended for expanding commercial office space may only need two or more staircases.
However, it is worth noting that you may repurpose your mezzanine floor later, so it may be wise to build some redundancy into your design. The same goes for the addition of fireproofing and other extras that may be optional for some types of mezzanine floors but mandatory if you ever want to change the use and install offices or other structures for four or even ten years down the road.
Your mezzanine floor plan should consider all these things and practicalities like lighting, ventilation, and access for the construction equipment needed to build your new mezzanine. It should also be accompanied by detailed site surveys and fabrication drawings that can be used to move your project to the manufacturing stage.
Case Study
Mezzanine Installation In A Hard To Access Space
This project for a major retailer entailed the installation of a new mezzanine floor and three staircases with mid-landings.
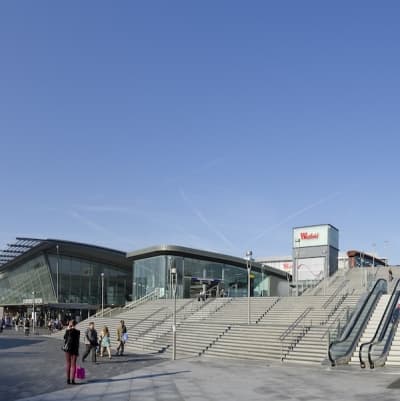
Manufacturing Your Mezzanine - An End-To-End Service
With a plan in hand, you can start building your new mezzanine. Some mezzanine floor builders will outsource the manufacturing process to a third party, but we prefer to fabricate our floors using our sister company.
This approach has two key advantages. Firstly, it allows us to create truly bespoke floors that are customised to account for the peculiarities of your site, rather than relying on prefabricated or made-to-order parts. Direct involvement in the manufacturing process can save time and money, and conserve materials by reducing waste.
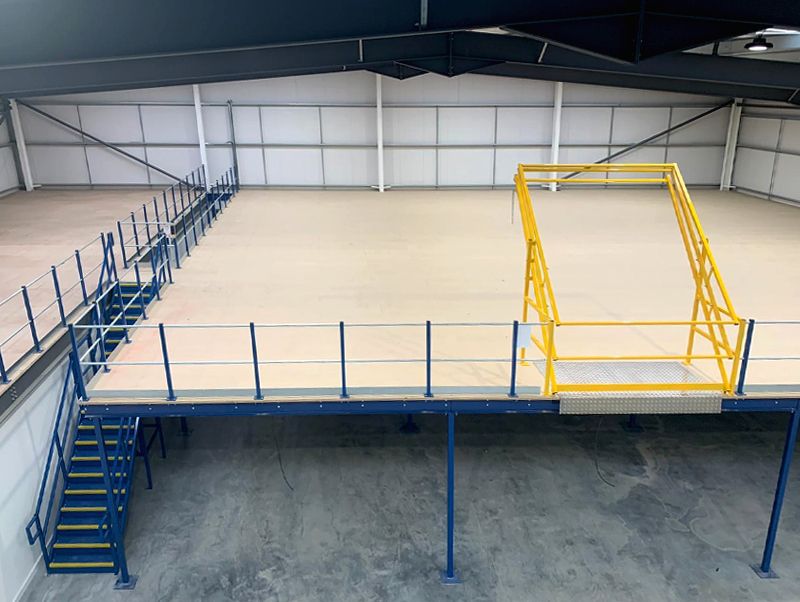
Large or Small, We'll Create a Custom-made Mezzanine Floor That Works For Your Business
Secondly, offering an end-to-end service means that avoidable delays never hold us up and puts us in complete control of the build service. In real terms, that means you’ll get your floor faster and with less back-and-forth between various intermediaries and external contractors.
That said, we know there’s more than one way to build a mezzanine floor successfully. The important thing is to make sure that all parts comply with the relevant standards and that your chosen manufacturer is accounting for the specifics of your build.
Parts that are likely to be exposed to damp or humid environments should be powder coated or treated appropriately. Balustrades and other fixtures will need to be finished to match your desired aesthetic, and metalwork will need to be cold-rolled and hot-dipped to ensure full compliance with stringent and uncompromising standards like BS EN 10346:2015 or BS EN 10143:2006.
Once your floor is manufactured, it’s just a case of arranging for delivery, installation and post-installation safety checks.
Building The Dream
As you might imagine, the installation process usually is pretty straightforward, but there are a few things to consider here: First, you’ll need to think about access. Will it be easy for your mezzanine floor installers to get in and start building, or will they have to work around tight spaces, stockpiled inventory or an engaged workforce?
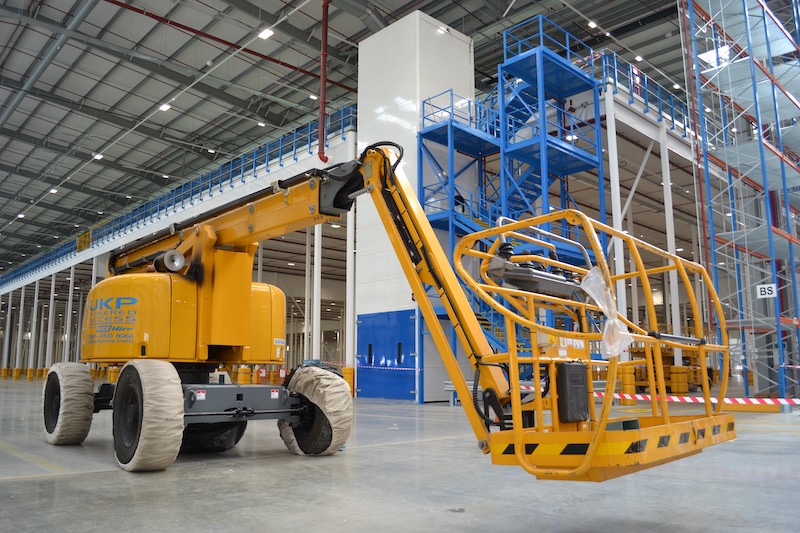
John Lewis Distribution Warehouse Build Project
It’s also worth considering storage for any parts and materials. Mezzanine floors are generally constructed using large columns, joists, and prefabricated decks that must be stored on-site before they’re fixed. If you don’t have room to store these materials before installation, you’ll want to talk to your installer so that they’ve got time to come up with a workable solution.
Post-Installation Checks
Once your new floor is in place, your manufacturer should inspect and snag the project for you. This lets you point out any areas of concern and remedy any minor problems before you start moving inventory or office furniture onto your mezzanine.
At this point, your installer will also carry out a final round of safety checks, and then you’ll both sit down to sign off on the project.
You’ll probably want to arrange for some ongoing inspection and maintenance work to be carried out on your new floor, but the tricky bit will now be out of the way, and you can look forward to enjoying metres of newly installed space.
A Field Proven Process
When we set out to design, manufacture and install a mezzanine floor, we use a field-proven process to help us anticipate potential issues and deliver a smooth build. Every project starts with a detailed discovery process that allows us to explore your requirements and prototype a mezzanine floor that’ll provide everything you need.
This means getting to grips with what you’re going to be storing or installing on your new floor; your pre-existing processes and workflows so that we can plan an efficient and timely installation.
We’re also one of a small handful of UK suppliers with a dedicated technical department equipped with the CAD software needed to model and design truly bespoke mezzanine floors, and we’re primed to bring together the combined experience of industry-leading designers, structural engineers and project managers to deliver mezzanine floors that facilitate growth, alleviate problems and make your life easier.
Mezzanine Manufacturing Expertise
We’re also one of a small handful of UK mezzanine floor specialists with a dedicated manufacturing facility provided by our sister company. Spread across 30,000ft, this facility is home to the equipment and specialists needed to fabricate mezzanine floor parts on time and within budget.
We manufacture all of our materials to the exacting standards laid out by industry bodies and regulators like the HSE and the BSI.
We are a well-equipped business with years of hands-on experience. We’re also well-equipped to help you amend or update pre-existing mezzanine floor plans, design mezzanine floor extensions or help you plan or action mezzanine floor inspections. Furthermore, we build bespoke racking systems to help you further optimise your new mezzanine floor.
Associations And
AccreditationsFind Us
S & L United Storage Systems Ltd
United House, The Street
Takeley, Bishop's Stortford
Hertfordshire, CM22 6QR
Company No. 1313816
VAT No. 291616253Say Hello
01279 871 787Copyright © 2025 S & L United Storage Systems Ltd. All rights reserved.
- About Us

