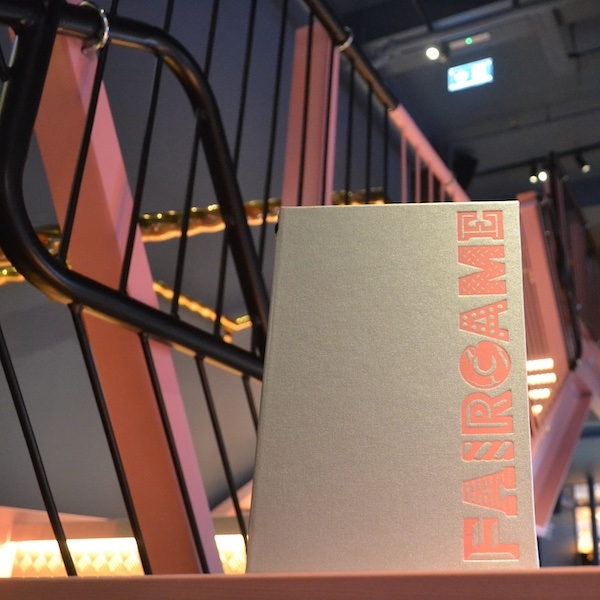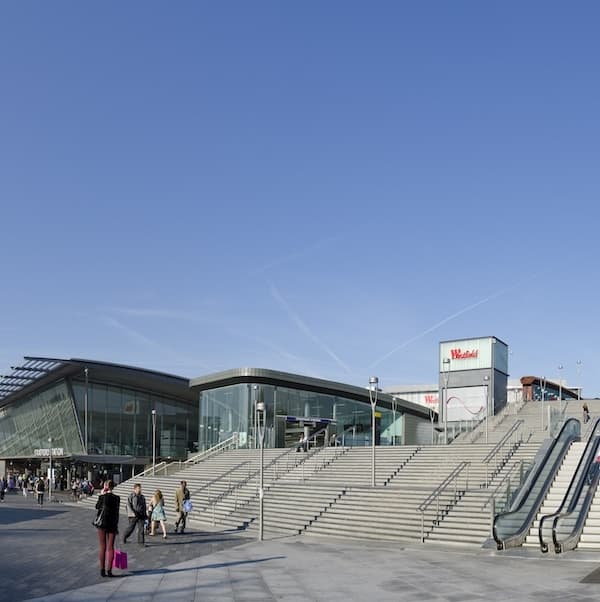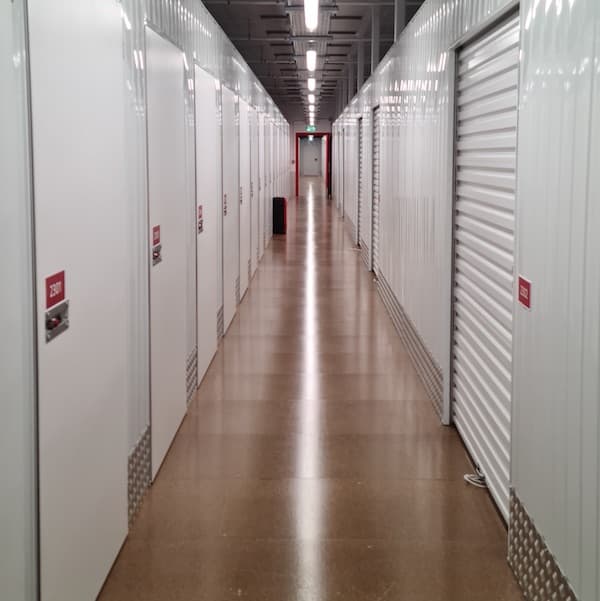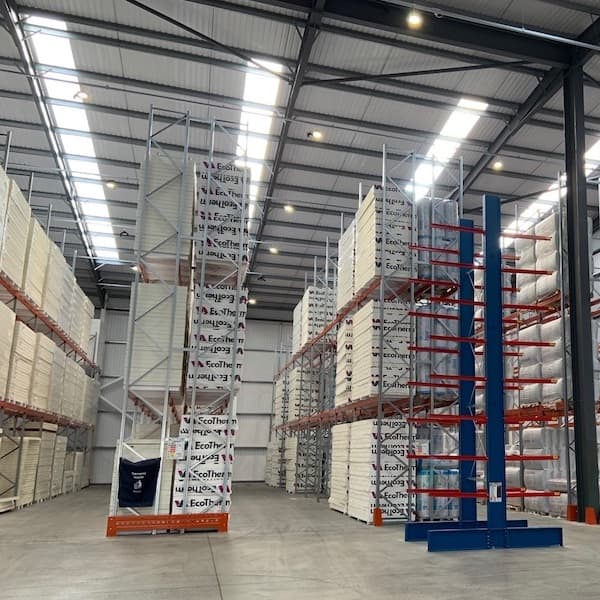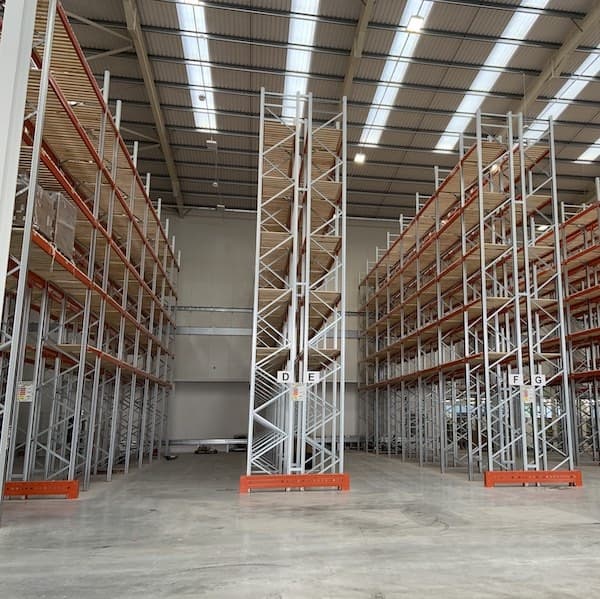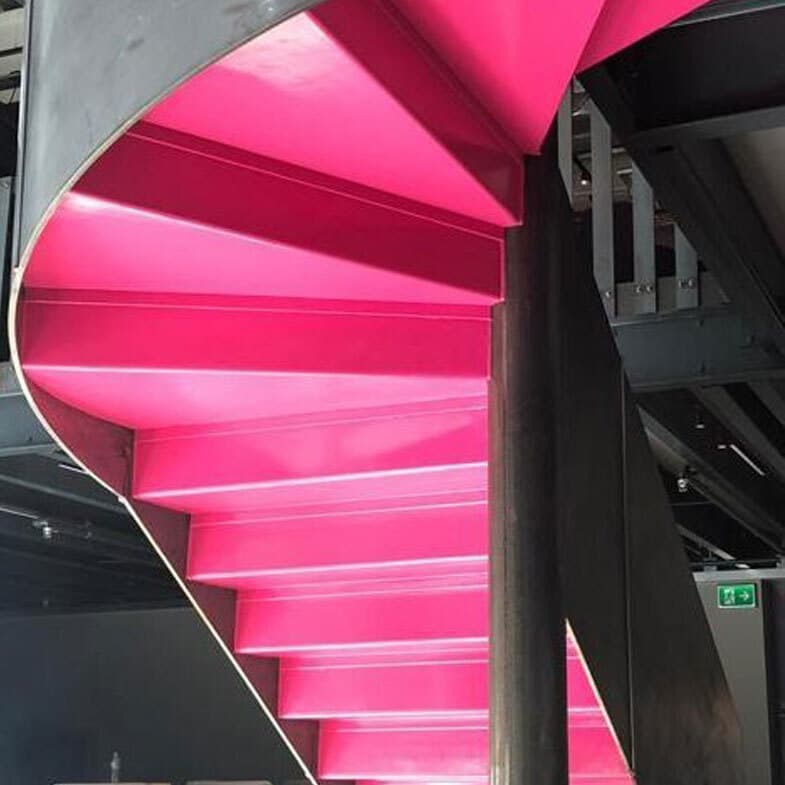- Mezzanine Floors
- Solutions
- Multi-Tier Mezzanines
- Mezzanine Pallet Safety Gates
- Mezzanine Staircases
- Mezzanine Handrails and Balustrades
- Mezzanine Decking
- Fire Protection for Mezzanine Floors
- Mezzanine Lift Shaft Design and Installation
- Resources
- Mezzanine Floor Calculator
- Mezzanine Floor Regulations and Building Control
- Self-Storage Mezzanine Floors
- Self-Storage Units
- Resources
- Self-Storage Site Selection Information
- Calculating The ROI of Self-Storage Conversions
- Planning for Automation in Self Storage
- Racking & Shelving
- Solutions
- Cantilever Racking
- Pallet Racking
- Coil Racking
- Longspan Shelving
- Tyre Racking
- Kimer Racking
- Live Storage Racking
- Drive In & Drive Through Racking
- Clip Shelving
- Mobile Shelving
- Custom Fabrications
- About Us
- USS Case Studies
- Self-Storage Fit-out For Raked Ceiling Building
- Mezzanine And Staircases For Entertainment Venue
- New Mezzanine And Staircases For Major Retailer
- Mezzanine Pallet Safety Gate
- Self-Storage Fit-Out Project For Brand New Facility
- Warehouse Racking, Wire Mesh & Shelving for New Warehouse
- Self-Storage Partition System & Components Installation
- Self-Storage Store Mezzanine And Staircases
- Multi-Tier Mezzanine For Logistics & Distribution Facility
- Warehouse Plant Platform
- Self-Storage Facility Space Expansion
- Mezzanine Floor For Distribution Warehouse
- Bespoke Feature Staircase & Mezzanine
- Single Level, Multi-Use Mezzanine
- Mezzanine For A New Building
- Mezzanine Floor For Plumbing Supplies Warehouse
- New Racking System and Mezzanine Floor
- Car Park Conversion To Self Storage Facility
- Pallet Racking and Cantilever Racking For Warehouse
- Two Mezzanine Floors For Self-Storage Facility In Birmingham
- Our Accreditations
- Contact Us
- USS Case Studies
- USS Case Studies
- Self-Storage Fit-out For Raked Ceiling Building
- Mezzanine And Staircases For Entertainment Venue
- New Mezzanine And Staircases For Major Retailer
- Mezzanine Pallet Safety Gate
- Self-Storage Fit-Out Project For Brand New Facility
- Warehouse Racking, Wire Mesh & Shelving for New Warehouse
- Self-Storage Partition System & Components Installation
- Self-Storage Store Mezzanine And Staircases
- Multi-Tier Mezzanine For Logistics & Distribution Facility
- Warehouse Plant Platform
- Self-Storage Facility Space Expansion
- Mezzanine Floor For Distribution Warehouse
- Bespoke Feature Staircase & Mezzanine
- Single Level, Multi-Use Mezzanine
- Mezzanine For A New Building
- Mezzanine Floor For Plumbing Supplies Warehouse
- New Racking System and Mezzanine Floor
- Car Park Conversion To Self Storage Facility
- Pallet Racking and Cantilever Racking For Warehouse
- Two Mezzanine Floors For Self-Storage Facility In Birmingham
- Our Accreditations
Making Every Space Count for Businesses All Over the UK
Single Level Mezzanine Floor, Staircases And Pallet Gate Installation
read
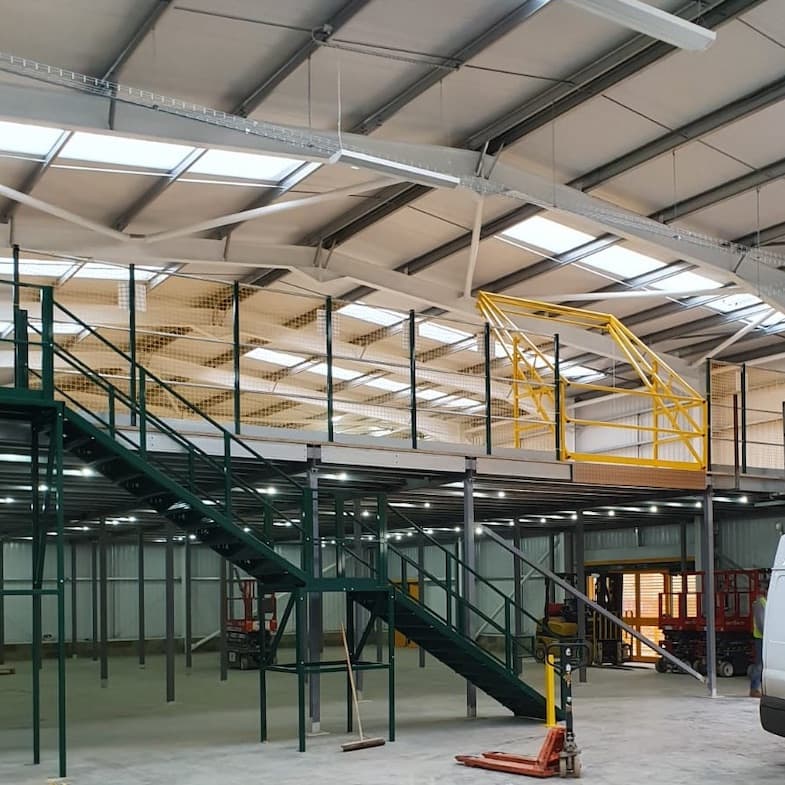
A project to supply and install a single level, multi-use mezzanine floor, staircases and handrail in a new store.
The Project
We were commissioned by our client to supply and install a single level mezzanine floor of 405 square metres. In addition, we installed two staircases and a 20-metre handrail and pallet gate.
Our Client
Travis Perkins is the UK's largest distributor of building materials to the building, construction and home improvement markets. We have been working with the Travis Perkins group since January 2016. Their companies include Benchmark, City Plumbing, CCF and Wickes.
To date, we have completed over 60 projects and built a solid relationship with them and their teams. USS is Travis Perkins PLC’s preferred supplier for mezzanine floors.
 The Challenge
The ChallengeThis supply and installation project was for a new Travis Perkins Store. They wanted to add a multi-use mezzanine floor in their warehouse that would be utilized for both product storage and offices for employees.
Travis Perkins made an enquiry to USS and included drawings of the building.
USS created an initial drawing of the mezzanine and the additional components (staircases, handrail and pallet gate) and provided a quotation based on the design outlined in the initial drawing.
Once built, we carried out a site survey to see if any tweaks to the initial drawing was required. As this proved to be the case, USS provided new drawings which were sent to Travis Perkins for their approval.
Once approved, the drawings were sent to our Haverhill factory for manufacture. The manufactured items were delivered to the site and erected by our team of installers.
Once the mezzanine floor was erected, we painted the columns with intumescent paint to provide a fire rating in compliance with the building regulations.
And Finally
The mezzanine floor, two staircases and a 20-metre handrail and pallet gate were all installed to our client’s deadline.
We Are Happy to Say
Our design help prior to the building being erected provided the opportunity for changes to be made before the floor was installed. Our client continues to be a very happy USS customer.
About Us
Find Us
S & L United Storage Systems Ltd
United House, The Street
Takeley, Bishop's Stortford
Hertfordshire, CM22 6QR
Company No. 1313816
VAT No. 291616253Say Hello
01279 871 787Copyright © 2025 S & L United Storage Systems Ltd. All rights reserved.
- About Us
