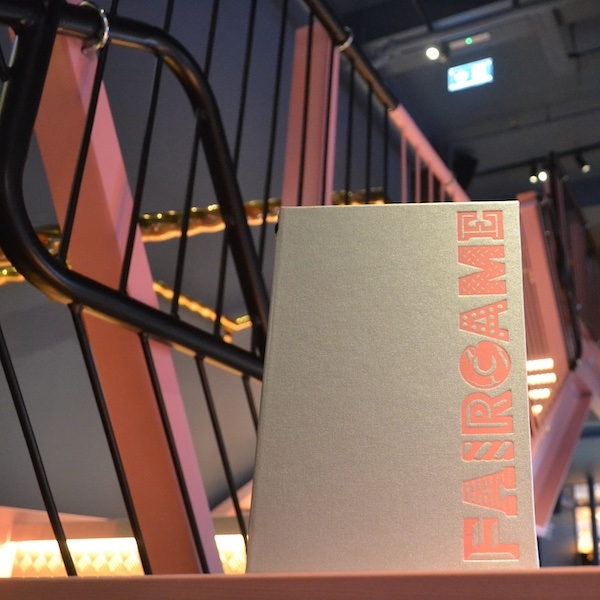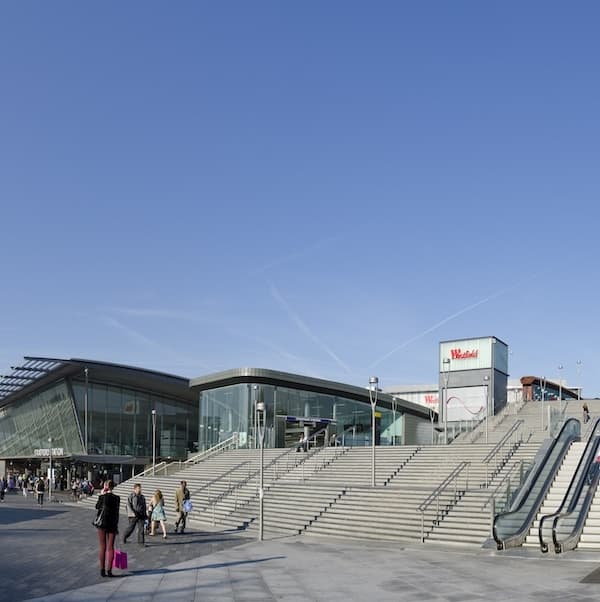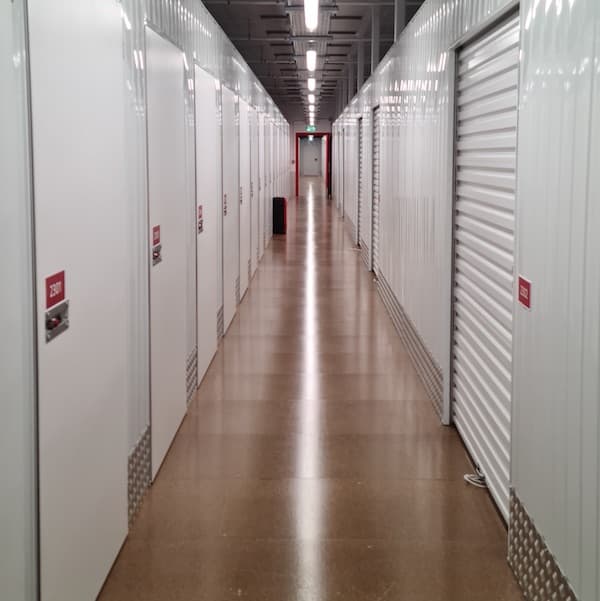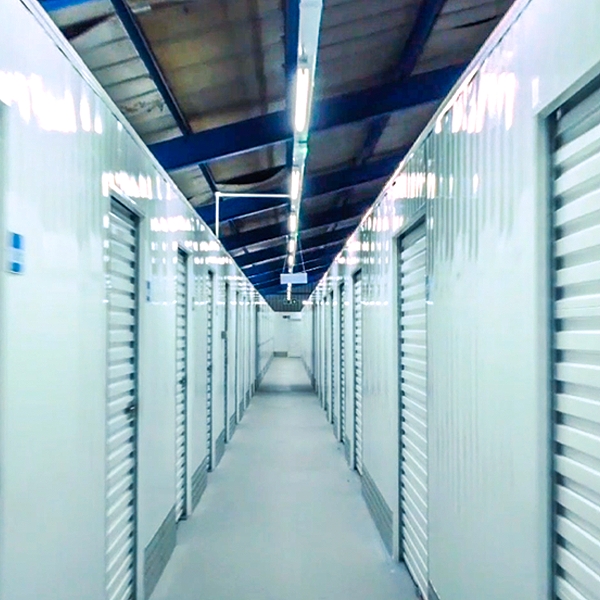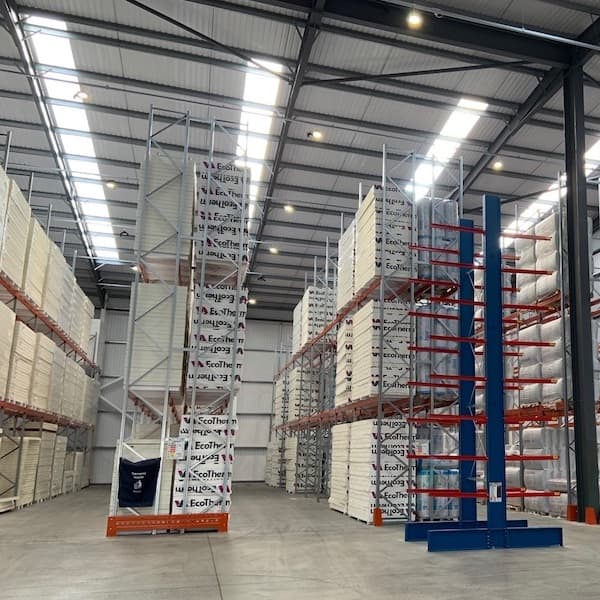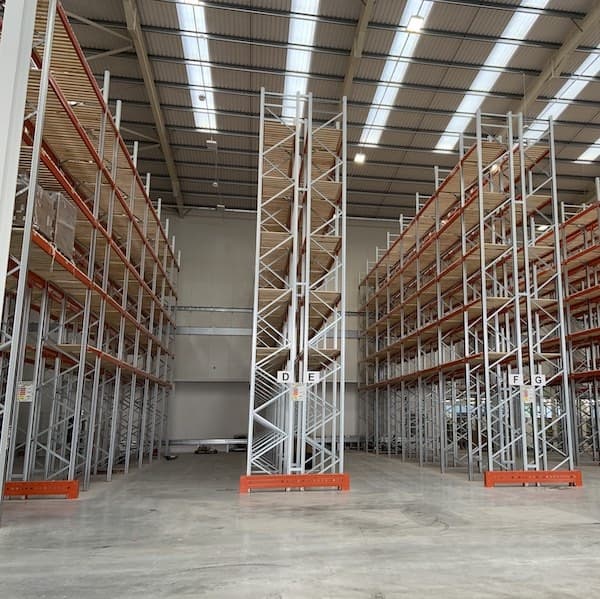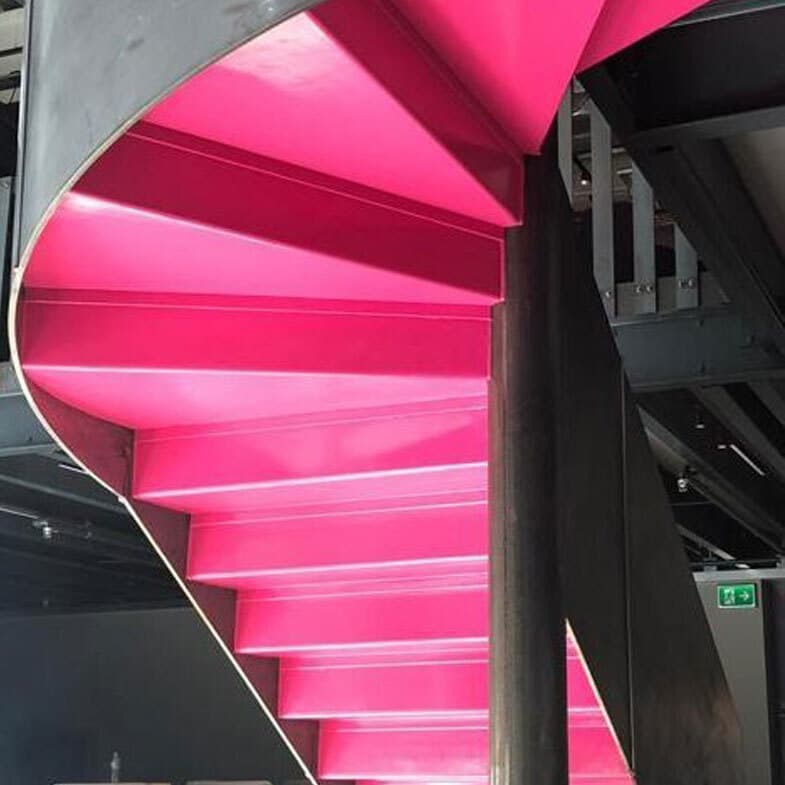- Mezzanine Floors
- Solutions
- Multi-Tier Mezzanines
- Mezzanine Pallet Safety Gates
- Mezzanine Staircases
- Mezzanine Handrails and Balustrades
- Mezzanine Decking
- Fire Protection for Mezzanine Floors
- Mezzanine Lift Shaft Design and Installation
- Resources
- Mezzanine Floor Calculator
- Mezzanine Floor Regulations and Building Control
- Self-Storage Mezzanine Floors
- Self-Storage Units
- Resources
- Self-Storage Site Selection Information
- Calculating The ROI of Self-Storage Conversions
- Planning for Automation in Self Storage
- Racking & Shelving
- Solutions
- Cantilever Racking
- Pallet Racking
- Coil Racking
- Longspan Shelving
- Tyre Racking
- Kimer Racking
- Live Storage Racking
- Drive In & Drive Through Racking
- Clip Shelving
- Mobile Shelving
- Custom Fabrications
- About Us
- USS Case Studies
- Self-Storage Fit-out For Raked Ceiling Building
- Mezzanine And Staircases For Entertainment Venue
- New Mezzanine And Staircases For Major Retailer
- Mezzanine Pallet Safety Gate
- Self-Storage Fit-Out Project For Brand New Facility
- Warehouse Racking, Wire Mesh & Shelving for New Warehouse
- Self-Storage Partition System & Components Installation
- Self-Storage Store Mezzanine And Staircases
- Multi-Tier Mezzanine For Logistics & Distribution Facility
- Warehouse Plant Platform
- Self-Storage Facility Space Expansion
- Mezzanine Floor For Distribution Warehouse
- Bespoke Feature Staircase & Mezzanine
- Single Level, Multi-Use Mezzanine
- Mezzanine For A New Building
- Mezzanine Floor For Plumbing Supplies Warehouse
- New Racking System and Mezzanine Floor
- Car Park Conversion To Self Storage Facility
- Pallet Racking and Cantilever Racking For Warehouse
- Two Mezzanine Floors For Self-Storage Facility In Birmingham
- Our Accreditations
- Contact Us
- USS Case Studies
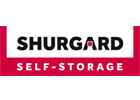










- Services
- Self-Storage Design
- Self-Storage Fit-Out
- Self-Storage Remixes
- Self-Storage Conversions
- Solutions
- Uniscreen2000 Self-Storage Construction System
- External Self Storage Units
- Resources
- Self-Storage Site Selection Information
- Calculating The ROI of Self-Storage Conversions
- Planning for Automation in Self Storage



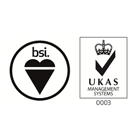




Self-Storage Fit-Out Services Delivering Polished Facilities That Generate a Good ROI
Your Self-Storage Fit-Out Partners
read
For self-storage facilities to generate a good return, the finish is important. Customers will happily ignore minor defects in the building’s exterior finish but expect interior spaces to look polished and attractive.
They also expect facilities to feel safe and dependable – with plenty of visible security measures and internal fittings capable of weathering sustained stress.

Bright and well-lit corridors help customers feel safe and secure, and your customers appreciate the finish with attention to detail. Therefore using trained fit-out installers with the hands-on experience required to create a premium finish is important.

Attract And Retain The Right Customers
As a facility manager, you will also want the confidence from knowing your correctly fitted internals use best-in-class materials to ensure compliance with all relevant safety and security accreditations.
That’s why we offer a self-storage fit-out service, using a design team and a network of field-proven installers to turn new builds or conversions into polished self-storage facilities.
This service is end-to-end, covering everything from selecting and sourcing materials, to designing and building self-storage mezzanine floors, re-wiring corridors, fitting locks and kick-guards.
Case Study
Complete Self-Storage Fit-Out for Brand New Facility
This brand new self-storage facility in Barking was part of Shurgard’s ever-expanding portfolio.
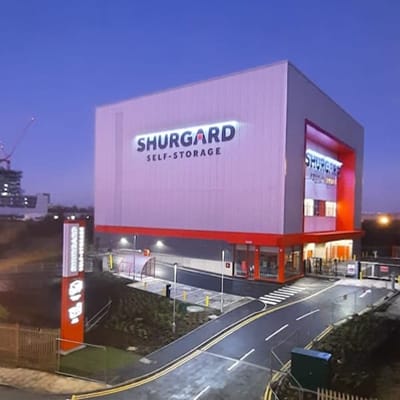
A Proven Track Record
Irrespective of whether you’re launching your first facility, expanding a portfolio or embarking on a self-storage remix project for your facility, your newest venture represents a serious investment in both capital and time.
To eliminate costly delays and ensure that you can maximise your return on investment (ROI), you need to trust your self-storage fit-out partner to coordinate a complex project – and deliver an impeccable finish in good time.
We are that partner. Over the past four decades, we’ve managed many fit-out projects for UK-leading brands like Shurgard, Big Yellow and Ready Steady Store. Many of these projects included the installation of 1,200 unit+ self-storage facilities with relatively complex layouts.

But we’re not limited to larger projects. We're a family-run business with a longstanding reputation for providing excellent customer service on projects of any size, we also serve smaller facility owners.
It’s also worth noting that we offer a raft of complementary self-storage design and consultancy services – drawing on 45 years of industry experience to ensure you’re making the best possible use of your available floor space and launching with the right mix of units.
Beyond The Basics
Modern (and modular) self-storage systems make the average fit-out a breeze. But for more complex projects, specialist staff with deep-rooted knowledge are required. We have the advantage of being a multifaceted business – offering mezzanine floor, staircase, and racking installations alongside our dedicated self-storage fit-out services.
If getting the most out of your space means installing a new mezzanine or staircases, goods lift or a bespoke roller door for a non-standard aperture, we’ll be able to help you hone in on a viable solution in record time.

We can also finish facilities in various colours, allowing you to create branded spaces that deliver the premium customer experience required to justify higher-than-average rates. Alternatively, if you aim to create a price-competitive facility with a standardised finish, we can work with you to find intelligent ways to minimise your material costs.
Ultimately, it’s about ensuring you get the look and feel your facility needs to flourish. Identifying the needs of your target audience and creating a space that caters to their needs will always be our priority.
We Put Your Requirements First
Every self-storage fit-out project starts with a detailed discovery session. Our team will sit down with you to review your feasibility study, familiarise themselves with your business and establish priorities.
Our designers are an experienced team of specialists who’ll draw on your building blueprints or drawings, market research and industry best practices to develop a layout and unit mix optimised to maximise your return on investment.
Our installation team will ensure a timely and professional finish booked in a logical order to make every effort to provide a stress-free installation experience.

Self-storage fit-outs can be complex projects with operational challenges. But in our experience, the overwhelming majority of common roadblocks are entirely avoidable, and we are committed to streamlining every element of the fit-out process to minimise waste.
An Impeccable Standard Of Work
Industry specialists with 45+ years of experience, you can expect everything we do to adhere to the highest work standards. We’re SEMA and SafeContractor-approved, SMAS accredited and fully-fledged members of the UK Self Storage Association (SSA).
More importantly, we understand that our business depends on our excellent reputation. We commit ourselves to providing outstanding customer service on every project – irrespective of whether we’re installing 200 self-storage units or undertaking a fully-fledged self-storage conversion project, including mezzanine flooring.

Recent projects have seen us carefully rake cut units to accommodate a steeply sloping ceiling, building bespoke roller doors and installing hoists to load materials via the exterior of an eight-story facility with no internal goods lifts.
In simple terms, we partner with our clients to ensure that every facility we touch functions well, looks the part and provides a good customer experience, regardless of whether it’s a small conversion or a multi-level facility with thousands of units.
We strive to make ourselves approachable and take full responsibility for our work. We also push ourselves to provide exceptional service at every stage of the build process. We think you’d be hard-pressed to find a more reliable or dedicated partner for your fit-out needs.
Case Study
Complete Self-Storage Fit-Out For Building With Raked Roof
A brand-new self-storage store in the town of Swindon. This project challenged us to design self-storage units that maximised the use of space in an unconventionally shaped building.
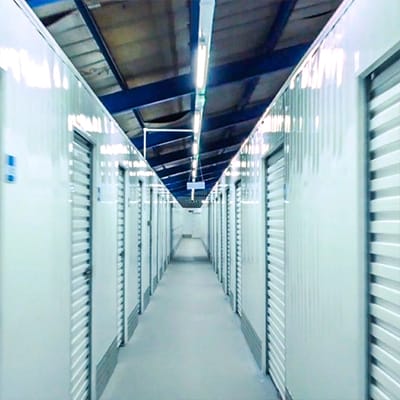
Ready To Start Work?
Just get in touch using the form below. We’ll be in touch to discuss your requirements and begin scoping out your project.
Associations And
AccreditationsFind Us
S & L United Storage Systems Ltd
United House, The Street
Takeley, Bishop's Stortford
Hertfordshire, CM22 6QR
Company No. 1313816
VAT No. 291616253Say Hello
01279 871 787Copyright © 2025 S & L United Storage Systems Ltd. All rights reserved.
- About Us
