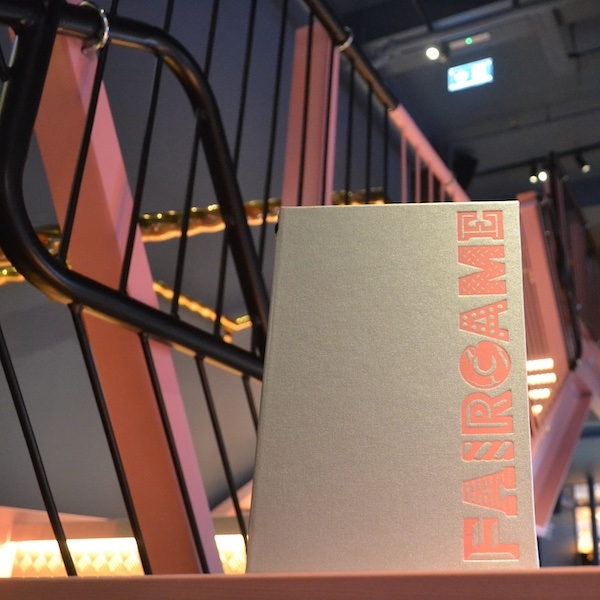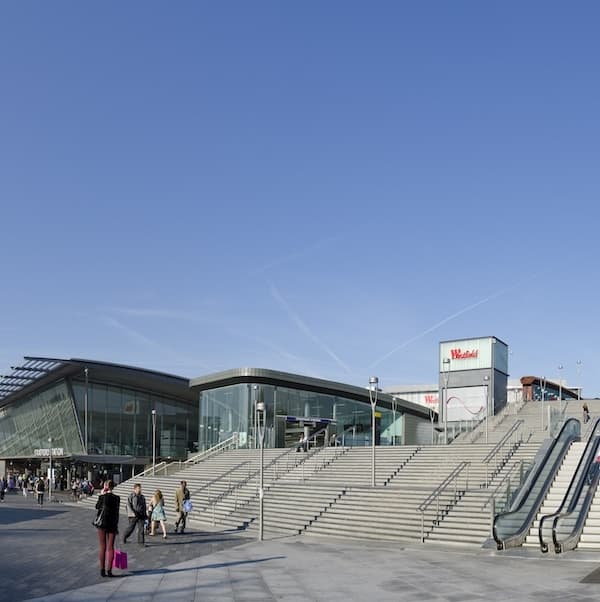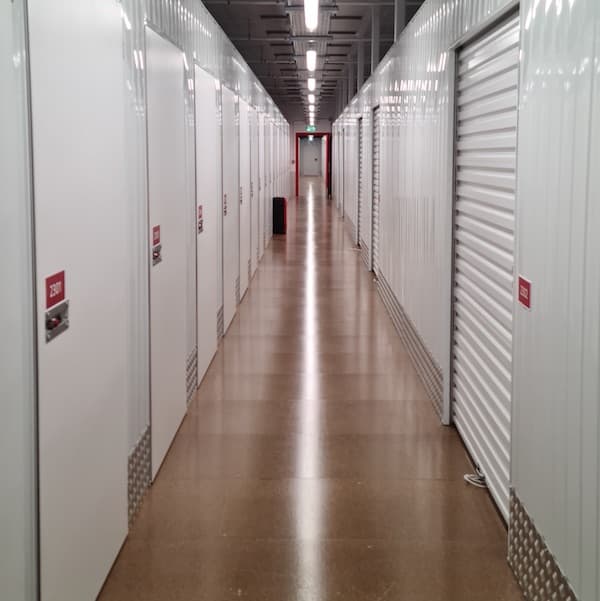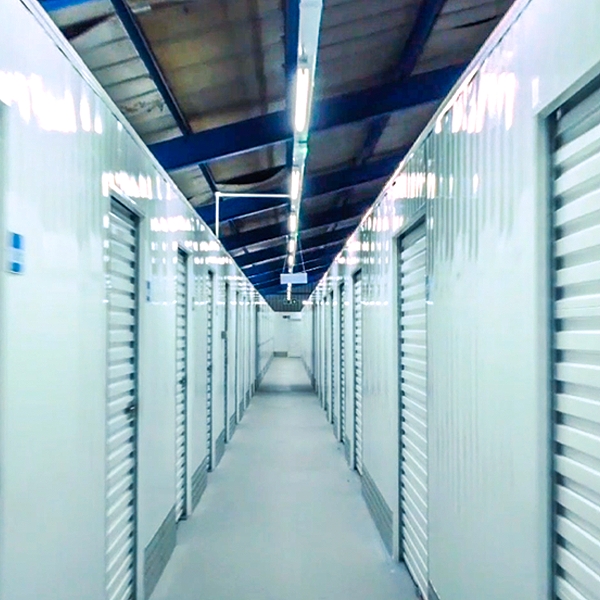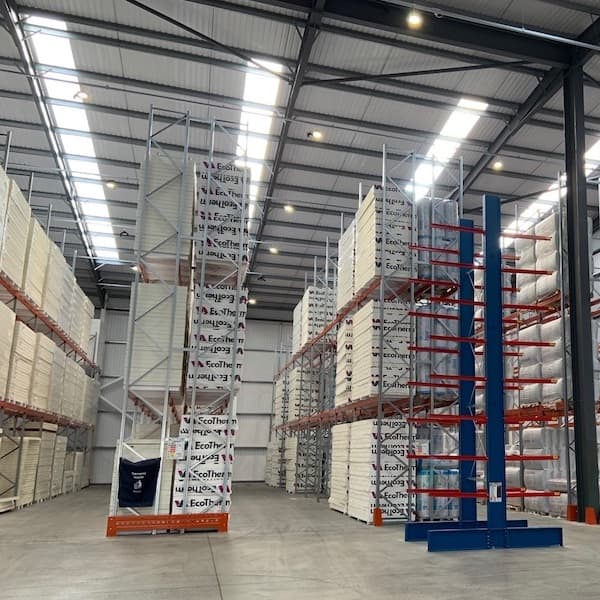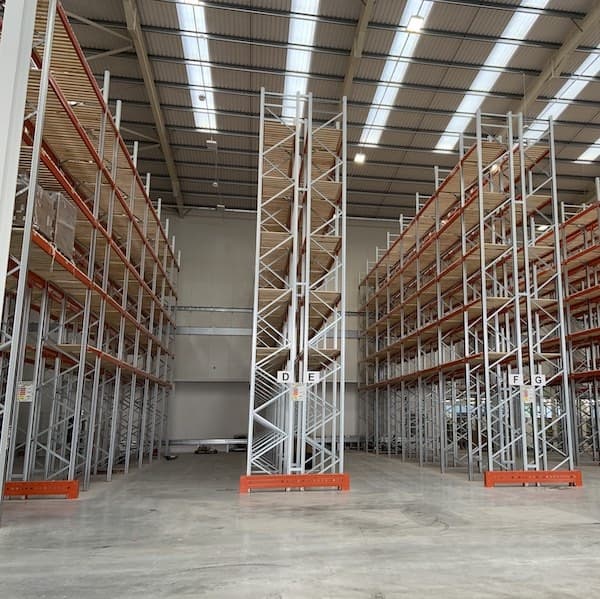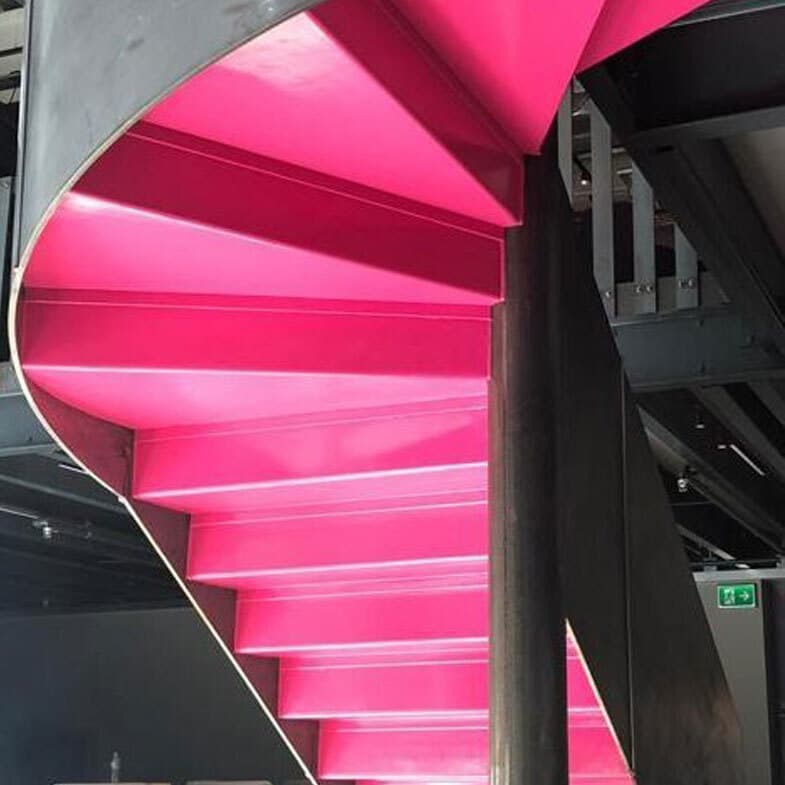- Mezzanine Floors
- Solutions
- Multi-Tier Mezzanines
- Mezzanine Pallet Safety Gates
- Mezzanine Staircases
- Mezzanine Handrails and Balustrades
- Mezzanine Decking
- Fire Protection for Mezzanine Floors
- Mezzanine Lift Shaft Design and Installation
- Resources
- Mezzanine Floor Calculator
- Mezzanine Floor Regulations and Building Control
- Self-Storage Mezzanine Floors
- Self-Storage Units
- Resources
- Self-Storage Site Selection Information
- Calculating The ROI of Self-Storage Conversions
- Planning for Automation in Self Storage
- Racking & Shelving
- Solutions
- Cantilever Racking
- Pallet Racking
- Coil Racking
- Longspan Shelving
- Tyre Racking
- Kimer Racking
- Live Storage Racking
- Drive In & Drive Through Racking
- Clip Shelving
- Mobile Shelving
- Custom Fabrications
- About Us
- USS Case Studies
- Self-Storage Fit-out For Raked Ceiling Building
- Mezzanine And Staircases For Entertainment Venue
- New Mezzanine And Staircases For Major Retailer
- Mezzanine Pallet Safety Gate
- Self-Storage Fit-Out Project For Brand New Facility
- Warehouse Racking, Wire Mesh & Shelving for New Warehouse
- Self-Storage Partition System & Components Installation
- Self-Storage Store Mezzanine And Staircases
- Multi-Tier Mezzanine For Logistics & Distribution Facility
- Warehouse Plant Platform
- Self-Storage Facility Space Expansion
- Mezzanine Floor For Distribution Warehouse
- Bespoke Feature Staircase & Mezzanine
- Single Level, Multi-Use Mezzanine
- Mezzanine For A New Building
- Mezzanine Floor For Plumbing Supplies Warehouse
- New Racking System and Mezzanine Floor
- Car Park Conversion To Self Storage Facility
- Pallet Racking and Cantilever Racking For Warehouse
- Two Mezzanine Floors For Self-Storage Facility In Birmingham
- Our Accreditations
- Contact Us
- USS Case Studies
- USS Case Studies
- Self-Storage Fit-out For Raked Ceiling Building
- Mezzanine And Staircases For Entertainment Venue
- New Mezzanine And Staircases For Major Retailer
- Mezzanine Pallet Safety Gate
- Self-Storage Fit-Out Project For Brand New Facility
- Warehouse Racking, Wire Mesh & Shelving for New Warehouse
- Self-Storage Partition System & Components Installation
- Self-Storage Store Mezzanine And Staircases
- Multi-Tier Mezzanine For Logistics & Distribution Facility
- Warehouse Plant Platform
- Self-Storage Facility Space Expansion
- Mezzanine Floor For Distribution Warehouse
- Bespoke Feature Staircase & Mezzanine
- Single Level, Multi-Use Mezzanine
- Mezzanine For A New Building
- Mezzanine Floor For Plumbing Supplies Warehouse
- New Racking System and Mezzanine Floor
- Car Park Conversion To Self Storage Facility
- Pallet Racking and Cantilever Racking For Warehouse
- Two Mezzanine Floors For Self-Storage Facility In Birmingham
- Our Accreditations
Making Every Space Count for Businesses All Over the UK
Doubled Storage Capacity For A Self-Storage Facility
read
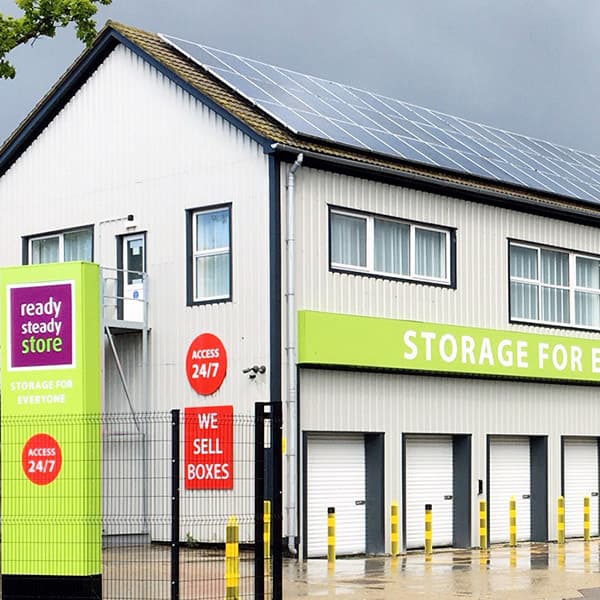
This project for a self-storage facility located in an older building involved multiple trades working together.
The Project
The project entailed installing a new, single level, 1156 square metre mezzanine floor and two staircases with the additional installation of lift support steel, four external fire escapes and an internal access ramp between the two different levels. The planned new mezzanine floor was designed to be at the same level as the existing first-floor, which was the reason behind the requirement for an internal access ramp and customer lift between the new and existing floors.
Our Client
Our client for this project was Delve Services Limited for Ready Steady Store. Ready Steady Store is a leading provider of self-storage with 25 facilities in the UK.
The Challenge
The objective of this project was to maximise storage space by doubling the size of storage capacity on the first floor of the building.
An initial enquiry by Ready Steady Store was followed up by our receipt of their initial drawings for the proposed project and a request for a quote.
USS carried out a location survey and provided layout drawings which were approved by Ready Steady Store. USS then completed the fabrication drawings, and our client's engineers checked the structural calculations. Once this exercise was completed, USS produced the steelwork and carried out the installation.
The building is very old and presented challenges throughout the entire process - from the drawing and planning stage to production and installation. The project necessitated USS working together with several other trades who were brought in to bring the building to the required standard for the installation of the mezzanine floor, staircases, lift, fire escape and access ramp.
And Finally
Teamwork was key to the success of this project. USS demonstrated their flexibility and ability to work with and around several other trades to achieve the final result.
We Are Happy to Say
I have been working with United Storage for over 30 years, and I am pleased with their attention to detail and delivery of smooth installation programmes. United Storage is my preferred choice, due to their willingness to engage with us in identifying project requirements on time and to budget. They have a hard-working team with excellent design and manufacturing knowledge. I would strongly recommend them.
Director (various storage companies) & Partner of Oak Development ServicesAbout Us
Find Us
S & L United Storage Systems Ltd
United House, The Street
Takeley, Bishop's Stortford
Hertfordshire, CM22 6QR
Company No. 1313816
VAT No. 291616253Say Hello
01279 871 787Copyright © 2025 S & L United Storage Systems Ltd. All rights reserved.
- About Us
