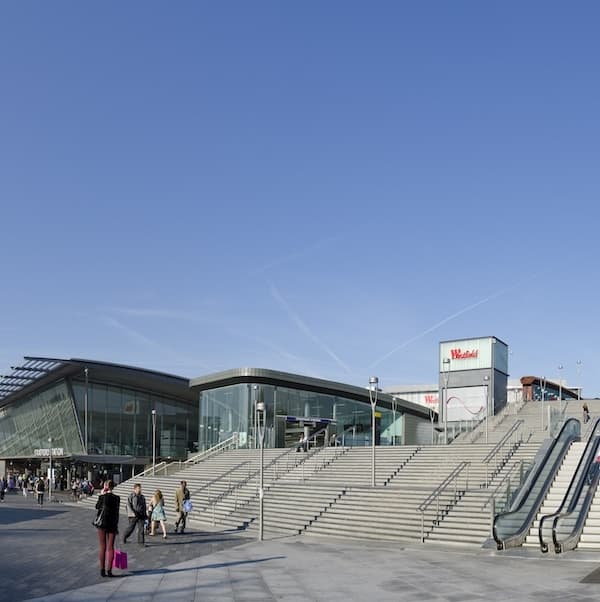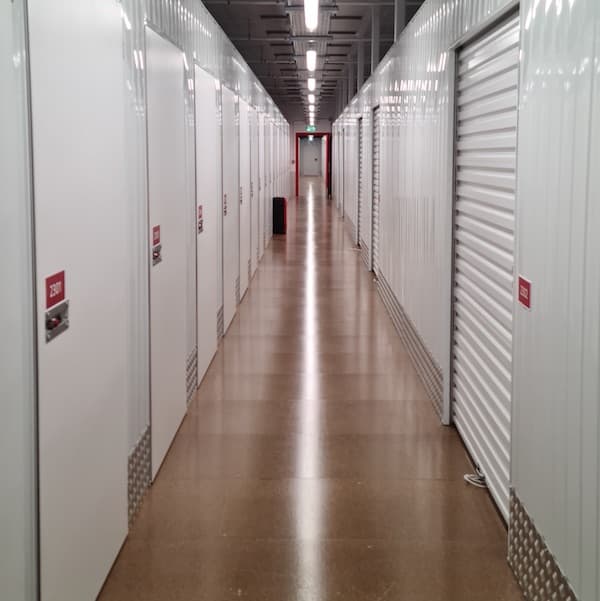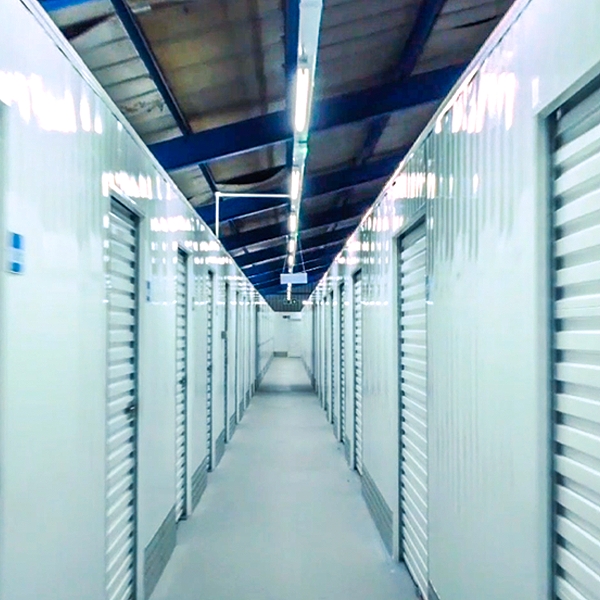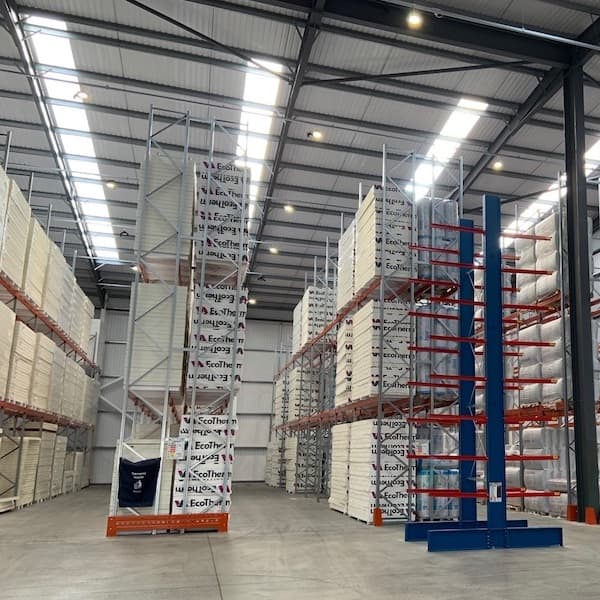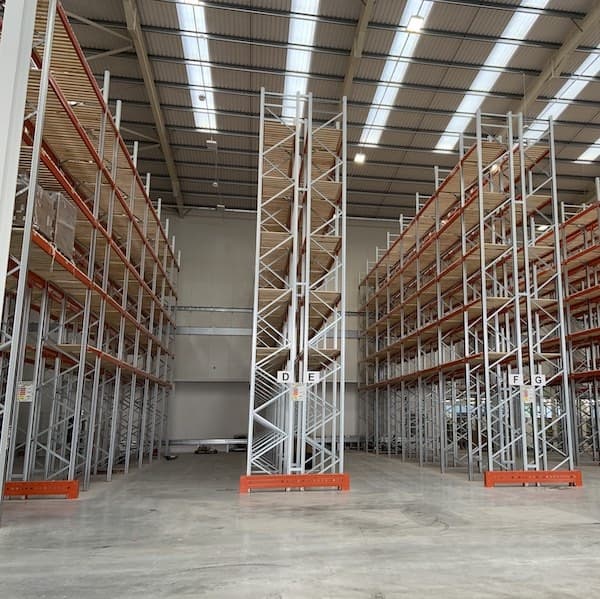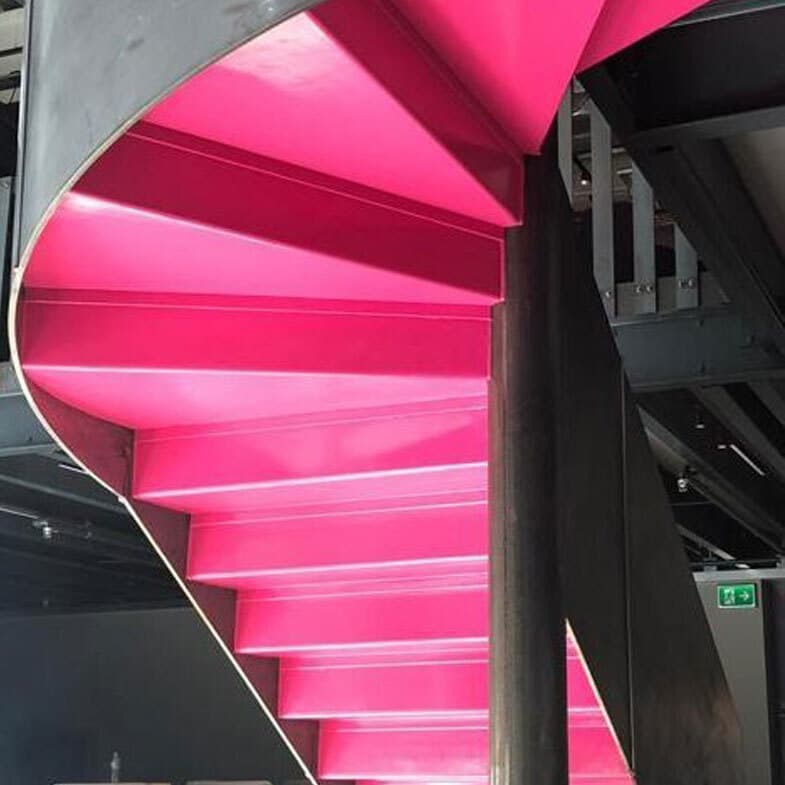- Mezzanine Floors
- Solutions
- Multi-Tier Mezzanines
- Mezzanine Pallet Safety Gates
- Mezzanine Staircases
- Mezzanine Handrails and Balustrades
- Mezzanine Decking
- Fire Protection for Mezzanine Floors
- Mezzanine Lift Shaft Design and Installation
- Resources
- Mezzanine Floor Calculator
- Mezzanine Floor Regulations and Building Control
- Self-Storage Mezzanine Floors
- Self-Storage Units
- Resources
- Self-Storage Site Selection Information
- Calculating The ROI of Self-Storage Conversions
- Planning for Automation in Self Storage
- Racking & Shelving
- Solutions
- Cantilever Racking
- Pallet Racking
- Coil Racking
- Longspan Shelving
- Tyre Racking
- Kimer Racking
- Live Storage Racking
- Drive In & Drive Through Racking
- Clip Shelving
- Mobile Shelving
- Custom Fabrications
- About Us
- USS Case Studies
- Self-Storage Fit-out For Raked Ceiling Building
- Mezzanine And Staircases For Entertainment Venue
- New Mezzanine And Staircases For Major Retailer
- Mezzanine Pallet Safety Gate
- Self-Storage Fit-Out Project For Brand New Facility
- Warehouse Racking, Wire Mesh & Shelving for New Warehouse
- Self-Storage Partition System & Components Installation
- Self-Storage Store Mezzanine And Staircases
- Multi-Tier Mezzanine For Logistics & Distribution Facility
- Warehouse Plant Platform
- Self-Storage Facility Space Expansion
- Mezzanine Floor For Distribution Warehouse
- Bespoke Feature Staircase & Mezzanine
- Single Level, Multi-Use Mezzanine
- Mezzanine For A New Building
- Mezzanine Floor For Plumbing Supplies Warehouse
- New Racking System and Mezzanine Floor
- Car Park Conversion To Self Storage Facility
- Pallet Racking and Cantilever Racking For Warehouse
- Two Mezzanine Floors For Self-Storage Facility In Birmingham
- Our Accreditations
- Contact Us
- USS Case Studies




- Services
- Mezzanine Floor Design
- Mezzanine Floor Manufacture
- Mezzanine Floor Installation
- Solutions
- Multi-Tier Mezzanines
- Mezzanine Pallet Safety Gates
- Mezzanine Staircases
- Mezzanine Handrails and Balustrades
- Mezzanine Decking
- Fire Protection for Mezzanine Floors
- Mezzanine Lift Shaft Design and Installation
- Markets
- Industrial Mezzanine Floors
- Retail Mezzanine Floors
- Commercial Mezzanine Floors
- Resources
- Mezzanine Floor Calculator
- Mezzanine Floor Regulations and Building Control
- Self-Storage Mezzanine Floors








Industrial Mezzanine Floors with Maximum Impact
EXPAND YOUR INDUSTRIAL SPACE WITH A BESPOKE MEZZANINE FLOOR
read
Installing a purpose-built mezzanine floor is the most effective way to leverage unused vertical headroom and expand the usable floor space in factories or warehouses. The upward expansion allows you to access wasted space to maximise your storage capacity, implement more robust warehouse management processes or increase manufacturing production capacity to grow your business in a fraction of the time associated with a full-blown relocation.
Mezzanine floors are also cost-effective - and fully configurable to suit the needs of your business. Multiple tiers or floors can be added, pallet gates and goods lifts can be installed to facilitate inventory movement, and you can even turn mezzanine floors into extra office space if desired.
Supporting Growth and Streamlining Operations
We design, manufacture and install industrial mezzanine floors for clients nationwide – including national distribution companies and household names like John Lewis. These mezzanine floors are optimised to facilitate more productive processes and improve business operations by increasing your usable storage space, adding office space to increase staff productivity, increasing production capacity or a combination of all three.

Helping Businesses Meet Productivity Goals
Here's a typical example drawn from over forty-five years of hands-on experience: increased demand for storage space resulted in administrative operations being shunted into the depths of a warehouse. After consulting with us and opting for a mezzanine floor installation, the company in question managed to move the admin team from the ground floor. We utilised more storage space, allowing the client to implement a much more efficient FIFO warehouse management system that reduced the time spent sorting inventory and retrieving mission-critical goods.
The result? Vastly improved productivity, reduced wait times and increased morale. The process was straightforward and painless, and we delivered the entire project at a cost quickly recouped by the overall increase in productivity.
We understand the requirement for extra space is often a strategic business goal. A mezzanine floor can be one of the most straightforward ways to gain extra space in industrial premises and prevents having to resort to moving or expanding the building's footprint, which can be disruptive, stressful and expensive.
Designed to Work with Your Space
A single-level mezzanine is a standard solution for all industrial buildings, but a mezzanine floor doesn't have to be a single-story structure with limited utility. Some industrial premises have space for a multi-tier mezzanine (up to 8 storeys in some cases) which can radically improve the usable floor space of a building.

Multiple floors within a single space also make it possible to divide the various functions of the building and create dedicated spaces for all – admin and offices, storage, incoming, packing, manufacturing and outgoing. But whatever space your building offers, we'll help you make the best use of it, whether it's an existing building or a brand-new one.
Case Study
Multi-Tiered Mezzanine for Logistics and Distribution Facility
A project to incorporate dedicated technical workshops for third-party use in a brand new logistics and distribution facility.
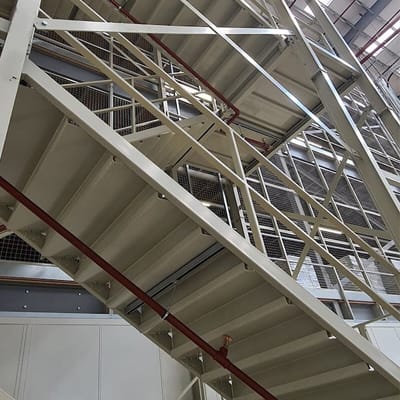
The Right Advice Ensures the Right Solution
At USS, we pride ourselves on an ability to dig in and deliver the right solution for every client: drawing attention to overlooked possibilities – or problems – when we receive proposed plans, for example. We can incorporate our recommendations into the final design to enhance the value of a proposed installation further.
And in the example from the USS case study archive below, a request for racking turned into a mezzanine project. The customer asked us to design and install a racking system for a busy film production warehouse. Our inspection concluded that racking alone wouldn't deliver what our client needed. When we raised the subject of a mezzanine floor, we assessed the warehouse space available and proposed a mezzanine and racking solution that would create substantially more storage than the original plan.
Case Study
New Mezzanine Floor for Film Production Facility
Starting with a racking inspection with a view to increasing storage space, the project developed into a full mezzanine floor installation at the BBC. It was made more challenging as filming continued throughout the process.
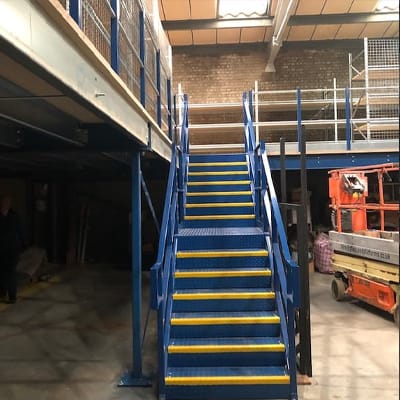
Enhance with Mezzanine Accessories and Safety Features
The common misconception, particularly within an industrial space, is that a mezzanine is a simple platform with flooring capable of supporting the weight of extra stock, machinery or employees. In many cases, however, modern space demands that a mezzanine floor has to offer much more in terms of versatility.

We can design and install a mezzanine floor incorporating features such as lifts and stairs for ease of access, balustrades, decking, pallet safety gates, and fire safety provisions within the framework of the structure. Having these features in place at the initial installation will help to future-proof the floor, giving it a versatility that continues to deliver to the business as demands change.
Use our mezzanine floor calculator to get a handle on the likely costs – or reach out to a member of the USS team for a more detailed breakdown of the processes. You’ll probably be surprised at how affordable our floors are.
A Field-Proven Five Stage Process
Here at USS, we work with industrial clients from the earliest stages of the mezzanine floor process. Our primary focus is to reassure our clients and install with as little disruption as possible. We work proactively to enable your business to function as usual whilst your mezzanine floor is being installed because we understand your business needs to keep operating.

We'll discuss the best options in terms of the size and position of the mezzanine floor and offer advice regarding planning permission requirements. We can incorporate any fire safety features required under fire safety regulations, such as fire protection materials designed to slow the spread of fire and smoke. We'll consider the analysis of the existing concrete floor slab to ensure the maximum weight the floor will safely support and finalise the design and project delivery. Our experience and expertise will ensure the success of your mezzanine floor project.
Our field-proven mezzanine design and installation process covers:
1
Discovery
Our designers will visit your site, meet with your team, or provide an initial budget price and work to develop a detailed specification that accounts for the needs of your business.
They’ll talk through your processes, analyse the space available for your new mezzanine and gather a list of requirements that will enable us to design a bespoke design optimised for your business.
2
Mezzanine Floor Design
Once our designers have a specification, they’ll draw some initial plans. State-of-the-art CAD software is used to design a mezzanine floor that makes the best possible use of all available space – and supports your pre-existing processes.
At this stage, we’ll also consider any relevant building regulations and weigh up your needs in terms of access, safety features, design and any additional features like pallet racking or office space.
3
Commercial Sign-Off
Once you’ve had time to digest our plans, we’ll help you navigate the sign off process, ensuring all your requirements are met and establishing a timeline for the delivery and installation of your new mezzanine floor.
With over 45 years of industry experience, we’re well-versed in managing large or complex projects with numerous materials delivered to the site. In the past, we’ve juggled 100+ lorry deliveries, multiple work teams, and building inspections to ensure an installation on time and within budget.
4
Installing Your Mezzanine Floor
With your approval in hand, we’ll start delivering materials – and installing them in situ. Our in-house team will also install any appropriate safety equipment and test your new floor to ensure it’s up to code.
We’re very proud of our track record of delivering on time. Most installation projects go off without a hitch, and we’ve earned an enviable reputation for getting in, doing the work, and getting your new floor signed off before your deadline.
5
Post-install Care and Maintenance Services
Once your mezzanine floor is installed and your space is fully operational, we’ll support you by providing ongoing care, maintenance and inspection services as required.
We live and breathe mezzanine floors here at USS – we’ve installed them in factories, offices, shops, hotels and warehouses up and down the country. It’s fair to say that we know pretty much everything there is to know about their construction, installation and maintenance.
Ready to Talk About a Mezzanine Project?
If you've never commissioned a mezzanine floor before or are still in the early stages of the process and want someone to talk you through your options, get in touch today.
We're always happy to provide an obligation-free consultation and advice, and we welcome any opportunity to help customers figure out what they need so we can realise their vision.
Already know what you need? Please feel free to submit a brief with any supporting documentation. Our Contract Managers and design team are always happy to quote for floors or suggest revisions to existing plans based on our long-standing expertise.
Associations And
AccreditationsFind Us
S & L United Storage Systems Ltd
United House, The Street
Takeley, Bishop's Stortford
Hertfordshire, CM22 6QR
Company No. 1313816
VAT No. 291616253Say Hello
01279 871 787Copyright © 2025 S & L United Storage Systems Ltd. All rights reserved.
- About Us

