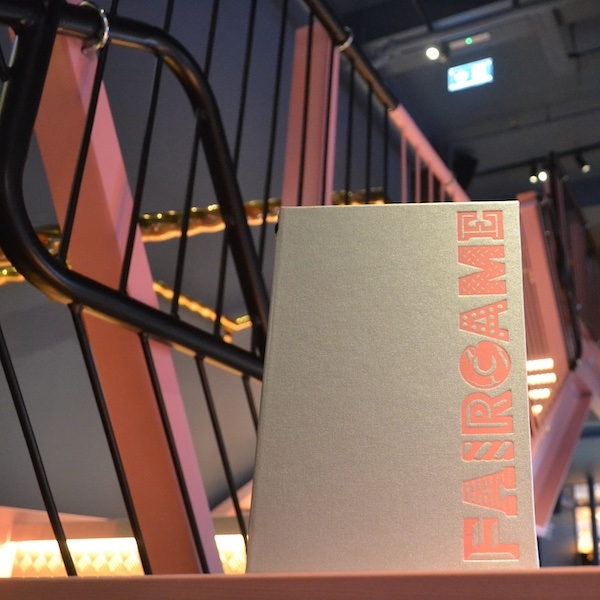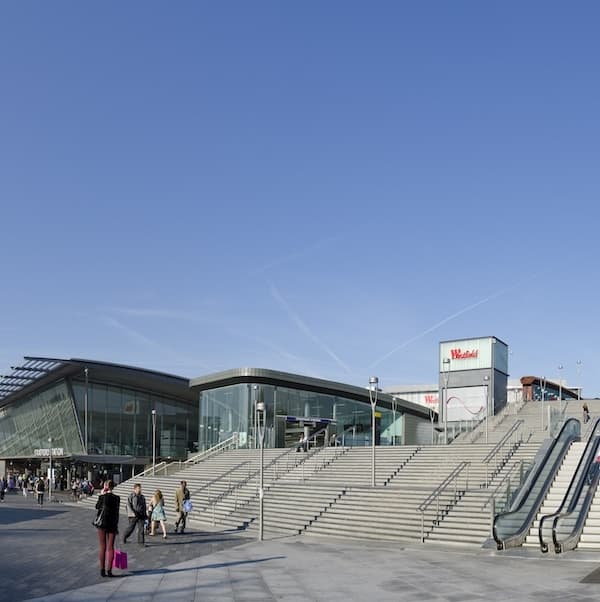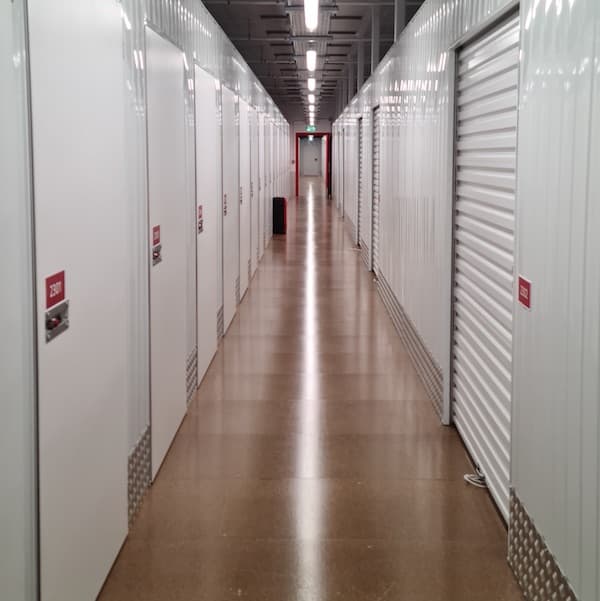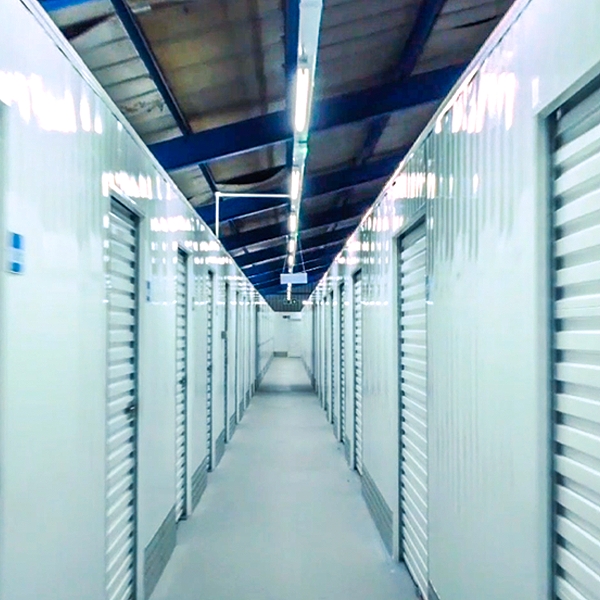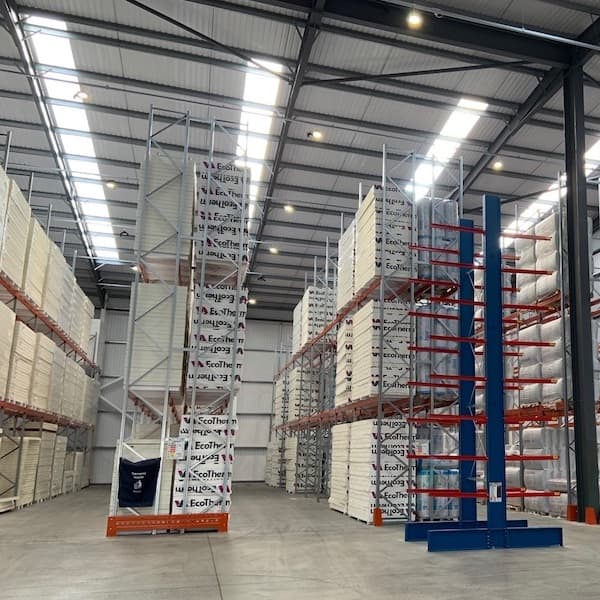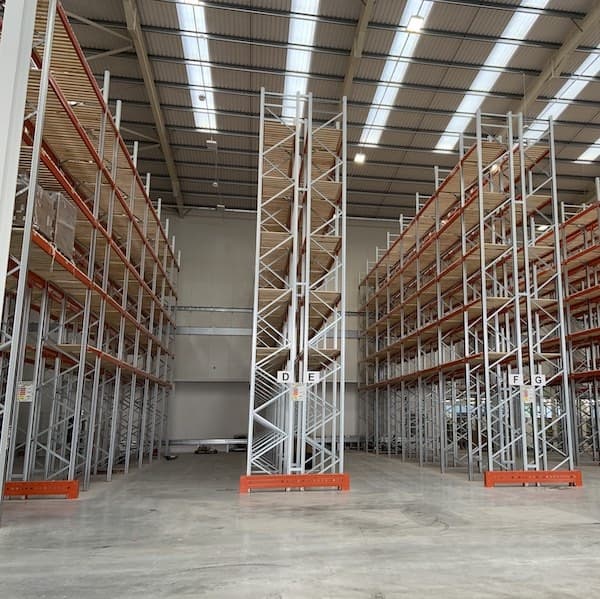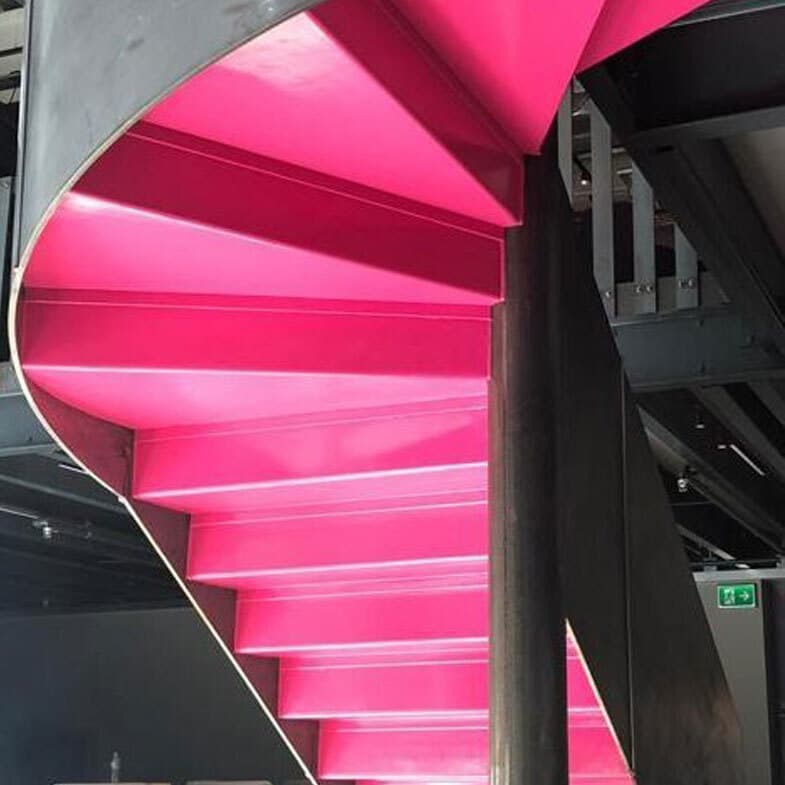- Mezzanine Floors
- Solutions
- Multi-Tier Mezzanines
- Mezzanine Pallet Safety Gates
- Mezzanine Staircases
- Mezzanine Handrails and Balustrades
- Mezzanine Decking
- Fire Protection for Mezzanine Floors
- Mezzanine Lift Shaft Design and Installation
- Resources
- Mezzanine Floor Calculator
- Mezzanine Floor Regulations and Building Control
- Self-Storage Mezzanine Floors
- Self-Storage Units
- Resources
- Self-Storage Site Selection Information
- Calculating The ROI of Self-Storage Conversions
- Planning for Automation in Self Storage
- Racking & Shelving
- Solutions
- Cantilever Racking
- Pallet Racking
- Coil Racking
- Longspan Shelving
- Tyre Racking
- Kimer Racking
- Live Storage Racking
- Drive In & Drive Through Racking
- Clip Shelving
- Mobile Shelving
- Custom Fabrications
- About Us
- USS Case Studies
- Self-Storage Fit-out For Raked Ceiling Building
- Mezzanine And Staircases For Entertainment Venue
- New Mezzanine And Staircases For Major Retailer
- Mezzanine Pallet Safety Gate
- Self-Storage Fit-Out Project For Brand New Facility
- Warehouse Racking, Wire Mesh & Shelving for New Warehouse
- Self-Storage Partition System & Components Installation
- Self-Storage Store Mezzanine And Staircases
- Multi-Tier Mezzanine For Logistics & Distribution Facility
- Warehouse Plant Platform
- Self-Storage Facility Space Expansion
- Mezzanine Floor For Distribution Warehouse
- Bespoke Feature Staircase & Mezzanine
- Single Level, Multi-Use Mezzanine
- Mezzanine For A New Building
- Mezzanine Floor For Plumbing Supplies Warehouse
- New Racking System and Mezzanine Floor
- Car Park Conversion To Self Storage Facility
- Pallet Racking and Cantilever Racking For Warehouse
- Two Mezzanine Floors For Self-Storage Facility In Birmingham
- Our Accreditations
- Contact Us
- USS Case Studies
- Floor decking.
- Fire protection consisting of a boarded ceiling, column and beam encasements, stair enclosures.
- Storage unit partitions to form units with a mixture of swing and roller shutter doors for 1204 Units.
- USS Case Studies
- Self-Storage Fit-out For Raked Ceiling Building
- Mezzanine And Staircases For Entertainment Venue
- New Mezzanine And Staircases For Major Retailer
- Mezzanine Pallet Safety Gate
- Self-Storage Fit-Out Project For Brand New Facility
- Warehouse Racking, Wire Mesh & Shelving for New Warehouse
- Self-Storage Partition System & Components Installation
- Self-Storage Store Mezzanine And Staircases
- Multi-Tier Mezzanine For Logistics & Distribution Facility
- Warehouse Plant Platform
- Self-Storage Facility Space Expansion
- Mezzanine Floor For Distribution Warehouse
- Bespoke Feature Staircase & Mezzanine
- Single Level, Multi-Use Mezzanine
- Mezzanine For A New Building
- Mezzanine Floor For Plumbing Supplies Warehouse
- New Racking System and Mezzanine Floor
- Car Park Conversion To Self Storage Facility
- Pallet Racking and Cantilever Racking For Warehouse
- Two Mezzanine Floors For Self-Storage Facility In Birmingham
- Our Accreditations
Making Every Space Count for Businesses All Over the UK
Complete Self-Storage Fit-Out For Brand New Facility In Barking
read
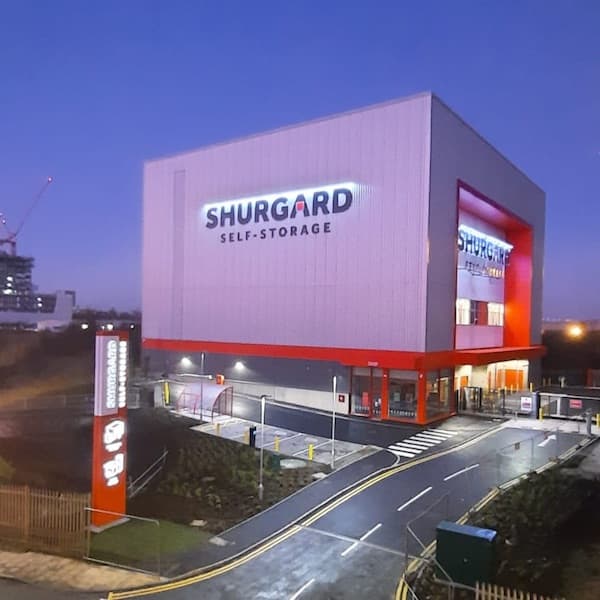
This brand new self-storage facility in Barking was part of Shurgard’s ever-expanding portfolio.
The Project
The building ‘shell’ and floors were built by a construction management company and our client commissioned USS to carry out a complete self-storage fit-out for the facility which consists of 8 floors including the ground floor.
Our Client
This complete fit-out project was undertaken for Shurgard Self-Storage, for their brand new facility in Barking. Shurgard operates 240 locations across 7 countries. They are expanding their portfolio and targeting locations in and around London. This facility was a newly constructed “shell” so meticulous attention to detail in the design and planning for the interior layout was critical in order to expedite the project successfully.
The new Barking facility is in one of Shurgard’s recently targeted geographic areas for expansion and is located close to the A13, a major road linking Central London with east London and south Essex.
What We Did
Shurgard provided USS with the architect’s drawing and proposed layout outlining the required unit placements within the facility.
Shurgard provided a very descriptive standard document and along with this and the architect drawings/proposed layouts USS were able to make suggestions. This also included highlighting areas that would not physically work in practice and recommending alternatives.
For example, there were instances where the proposed partitioning and unit size was not possible to implement due to the location of columns. In such cases, USS was able to make adaptations and changes to the plan where practical. This might be something as simple as changing the door style to solve a door/column conflict. These adaptations and changes were possible because our self-storage system is modular and flexible by design, this made it easy to offer practical solutions during the design phase. Once the 2D Cad drawings were complete, they were sent to Shurgard for approval.

USS was awarded the work and our Project Managers were assigned to oversee the smooth running of the project. A USS manager was on site every day throughout the installation process.
The fit-out included:
Meeting Fit-Out Challenges
Flooring
The building is tall (8 floors). Ordinarily, materials would be loaded internally using a large forklift. Due to their sheer size, a forklift used inside a facility requires dismantling prior to removal from the building as it’s not possible to drive the forklift out. Using this method has the disadvantage of leaving a hole in the floors (through the centre of the building) which has to be refitted after the forklift removal.
To solve this problem we used external motorized hoists for external loading preventing damage to the internal floor. It also saved engineer time as dismantling a forklift was unnecessary.
Unit Partitioning System
Over 1200 units were installed incorporating roller and swing doors.

The installation used the customer’s branding. White inside and red, where visible from the outside.
Lipped doors were installed to prevent gaps between the door and the door jamb.
Some of the units are externally accessible (though not external units). This is an added convenience for tradesmen who want to drive up to the door and unload (in a similar way to a garage).

USS also installed the unit numbers and aisle navigational signs. We designed and supplied the artwork for signage.
And Finally
This was a very smoothly executed project with minimal snagging issues. The project was delivered to schedule and on time.
We Are Happy to Say
We are very pleased with the outcome of this project. The hard work, insights and advice provided by the USS team played a crucial part in the team effort that ensured our new Barking facility opened on schedule.
Construction Manager, UKShurgard Self Storage
About Us
Find Us
S & L United Storage Systems Ltd
United House, The Street
Takeley, Bishop's Stortford
Hertfordshire, CM22 6QR
Company No. 1313816
VAT No. 291616253Say Hello
01279 871 787Copyright © 2025 S & L United Storage Systems Ltd. All rights reserved.
- About Us
