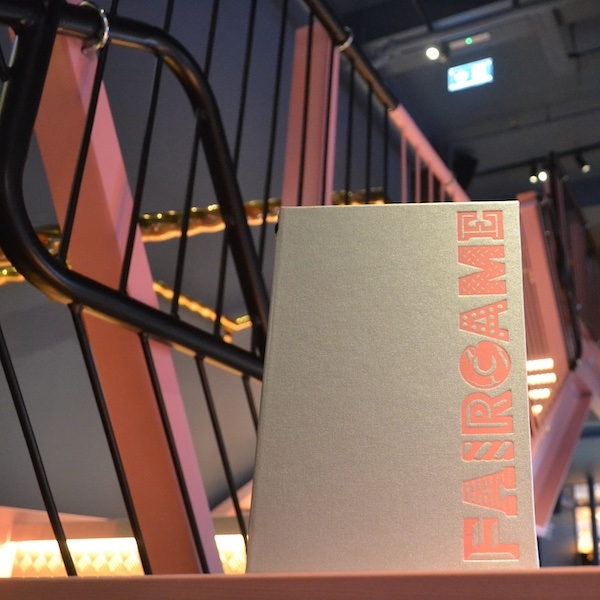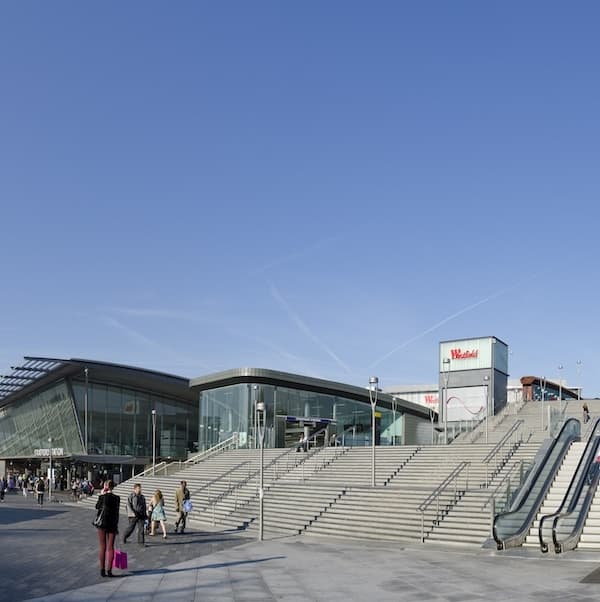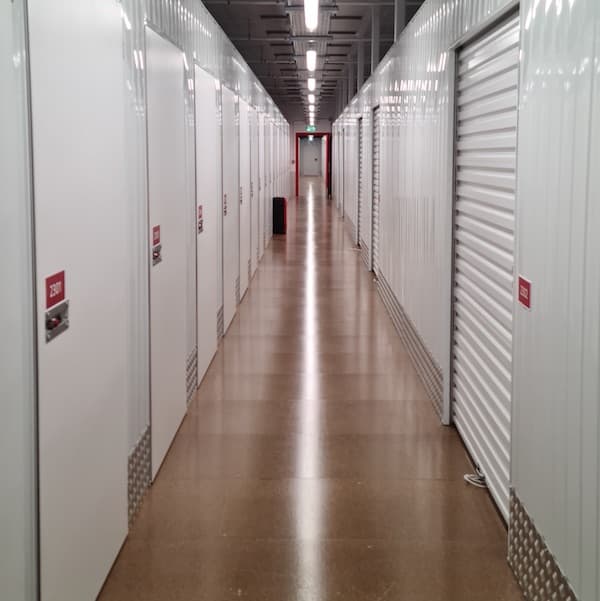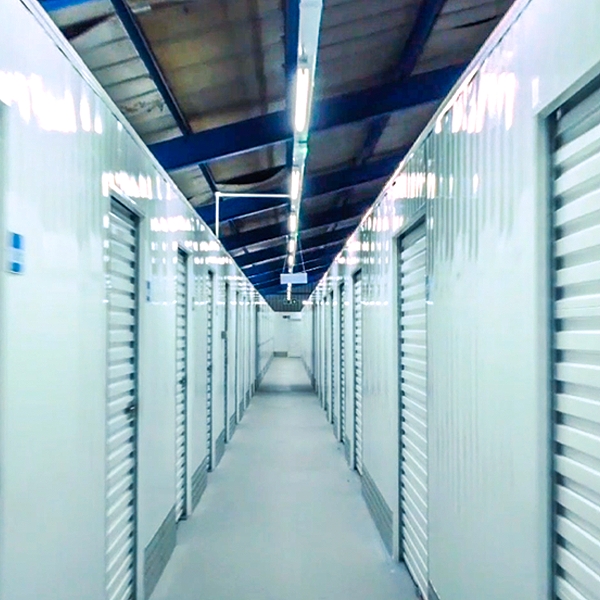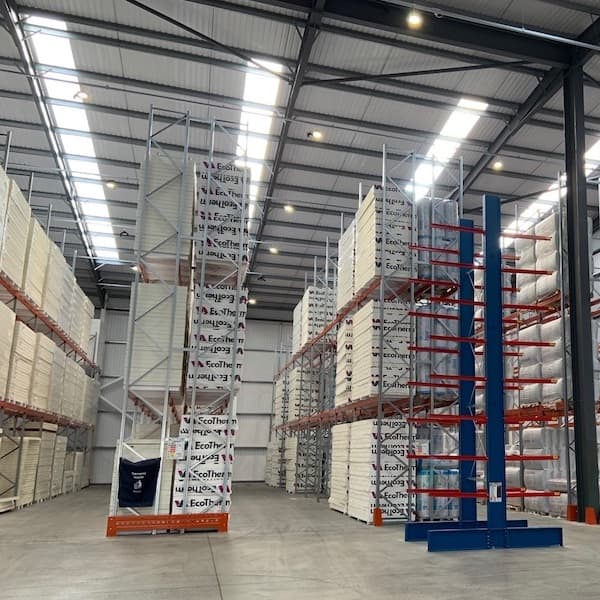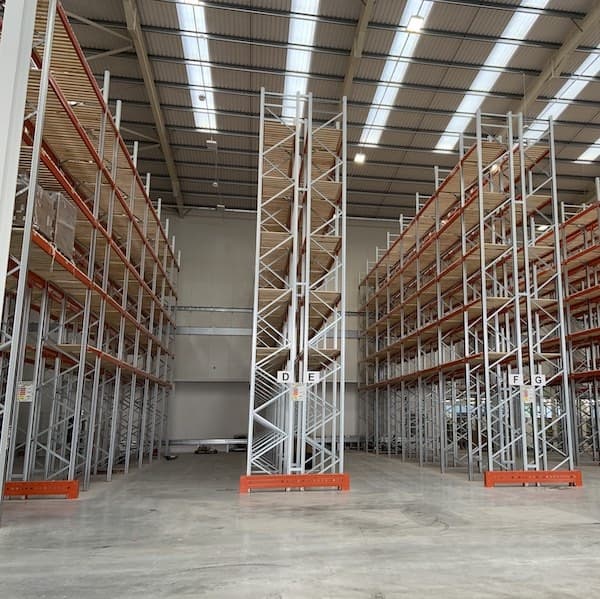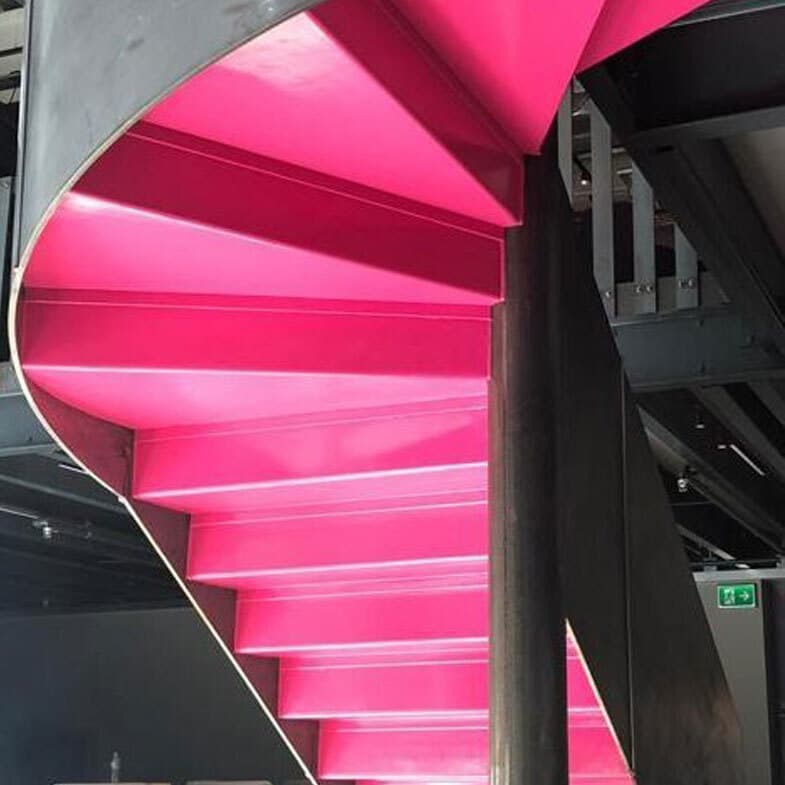- Mezzanine Floors
- Solutions
- Multi-Tier Mezzanines
- Mezzanine Pallet Safety Gates
- Mezzanine Staircases
- Mezzanine Handrails and Balustrades
- Mezzanine Decking
- Fire Protection for Mezzanine Floors
- Mezzanine Lift Shaft Design and Installation
- Resources
- Mezzanine Floor Calculator
- Mezzanine Floor Regulations and Building Control
- Self-Storage Mezzanine Floors
- Self-Storage Units
- Resources
- Self-Storage Site Selection Information
- Calculating The ROI of Self-Storage Conversions
- Planning for Automation in Self Storage
- Racking & Shelving
- Solutions
- Cantilever Racking
- Pallet Racking
- Coil Racking
- Longspan Shelving
- Tyre Racking
- Kimer Racking
- Live Storage Racking
- Drive In & Drive Through Racking
- Clip Shelving
- Mobile Shelving
- Custom Fabrications
- About Us
- USS Case Studies
- Self-Storage Fit-out For Raked Ceiling Building
- Mezzanine And Staircases For Entertainment Venue
- New Mezzanine And Staircases For Major Retailer
- Mezzanine Pallet Safety Gate
- Self-Storage Fit-Out Project For Brand New Facility
- Warehouse Racking, Wire Mesh & Shelving for New Warehouse
- Self-Storage Partition System & Components Installation
- Self-Storage Store Mezzanine And Staircases
- Multi-Tier Mezzanine For Logistics & Distribution Facility
- Warehouse Plant Platform
- Self-Storage Facility Space Expansion
- Mezzanine Floor For Distribution Warehouse
- Bespoke Feature Staircase & Mezzanine
- Single Level, Multi-Use Mezzanine
- Mezzanine For A New Building
- Mezzanine Floor For Plumbing Supplies Warehouse
- New Racking System and Mezzanine Floor
- Car Park Conversion To Self Storage Facility
- Pallet Racking and Cantilever Racking For Warehouse
- Two Mezzanine Floors For Self-Storage Facility In Birmingham
- Our Accreditations
- Contact Us
- USS Case Studies
- Services
- Mezzanine Floor Design
- Mezzanine Floor Manufacture
- Mezzanine Floor Installation
- Solutions
- Multi-Tier Mezzanines
- Mezzanine Pallet Safety Gates
- Mezzanine Staircases
- Mezzanine Handrails and Balustrades
- Mezzanine Decking
- Fire Protection for Mezzanine Floors
- Mezzanine Lift Shaft Design and Installation
- Markets
- Industrial Mezzanine Floors
- Retail Mezzanine Floors
- Commercial Mezzanine Floors
- Resources
- Mezzanine Floor Calculator
- Mezzanine Floor Regulations and Building Control
- Self-Storage Mezzanine Floors



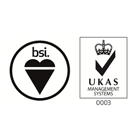


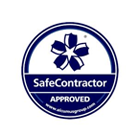

Unlock Your Space With A Purpose-Built Mezzanine Staircase
Mezzanine Staircases for Industrial, Retail and Commercial Spaces
read
A well-planned mezzanine will have multiple access points – positioned to minimise the risk of congestion and make it easy for people to access your new floor space. Goods lifts are popular in industrial settings, and we also fit our fair share of pallet gates.
But mezzanine stairs are the most common type of mezzanine floor access we’re asked to design, manufacture and install. And with good reason too. After all, mezzanine staircases are versatile, durable and easy to maintain.

For the most part, they’re also space-efficient and easy to shape according to the space you’re working with, curving around cramped lobbies or running straight down the side of a long mezzanine to keep wasted floorspace to an absolute minimum.
Best of all, though, mezzanine staircases provide plenty of space for custom design work. If you’re building a mezzanine in a factory or distribution centre, you might choose to style your staircase in corporate colours – or opt for bright yellow railings to ensure that your new staircase is hard to miss.

Suppose you’re adding a mezzanine floor to a commercial space like a retail store or office environment. In that case, you also have the opportunity to turn your staircase into a statement piece – adding drama to a large foyer or using striking design choices to create a stand-alone feature that elevates the aesthetic of your space.
A Turnkey Service You Can Rely On
Equipped with years of hands-on experience, we design, manufacture and install fully-bespoke mezzanine staircases for any space.
Our staircases always comply with all relevant industry legislation – including the UK Building Regulations.
We also go to great lengths to ensure that our staircases are durable and long-lasting: Standing up to years of daily wear and tear. With the help of our sister company and working out of a production facility in Haverhill, we fabricate our mezzanine staircases using high-quality materials to ensure a consistent finish that’ll stand the test of time.
Where we have to match a specific finish or style of decor, we have a proven ability to meet tight deadlines and deliver an excellent product consistently.

For complex mezzanine installations, we have a field-proven ability to erect mezzanine staircases in challenging environments. In a recent project undertaken for JD Sports, we installed a mezzanine floor and three back-of-house staircases in a retail location on the second floor of a busy shopping centre.
Completing this project meant negotiating access restrictions and building without the aid of forklift trucks, but we completed the project in good time, and the client was thrilled with our work. Read more about the project below.
Case Study
Three Staircases With Mid-Landings For Sports Retail Store
This project for a major retailer entailed the installation of a new mezzanine floor and three staircases with mid-landings.
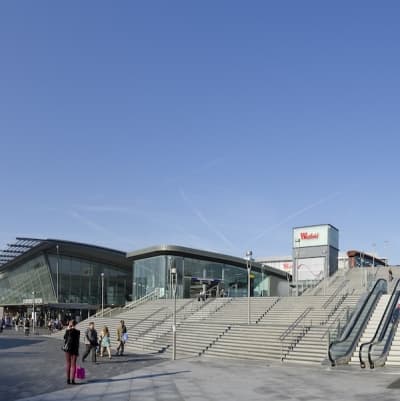
Staircases That Work With Your Space
In our opinion, a mezzanine staircase needs to do four things:
1
Provide the Best Access Possible
Firstly, it needs to do its job. Staircases are all about ease of access so it needs to provide ready access to your new floor, enabling your staff to move up and down efficiently. It should also encourage guests to browse freely and ensure that moving between different parts of your office, warehouse, store or distribution centre is pleasant, safe and time-efficient.
2
Maximise the Available Space
Secondly, it needs to maximise your available floor space. This requirement means designing a staircase with the smallest possible footprint and ensuring that wasted headroom is kept to an absolute minimum.
3
Look Good for Everyone
Thirdly, your mezzanine staircase should to match your location’s look and feel to maintain the atmosphere you’re trying to curate and keep your space open and airy.
4
Be Safe and Secure
Fourth, and finally, a good mezzanine staircase should be safe and easy to use. This means appropriately using handrails and grips, ensuring that treads are wide enough for your staff, and correctly positioning landings.

As you can probably tell, we spend a lot of time designing staircases and see them as an integral part of every mezzanine floor project. They’re often treated as an afterthought, but proper staircase design can be key to ensuring your space works for you – particularly if your floor will see a lot of traffic or prove pivotal to your day-to-day operations.
Get in touch today if you’re planning a mezzanine floor design to include a staircase, or need to upgrade a pre-existing staircase. A member of the USS team will happily talk through your project and work out how we can help.
Alternatively, if you’re still in the process of planning your mezzanine floor project and want to work out how many staircases you’ll need, why not use our mezzanine floor calculator?
We review every request for quotation individually – and once we know more about your space, we’ll happily get back to you with a brief outline of your access requirements.
Staircases to Match any Design Brief
Most manufacturers focus on one type of mezzanine staircase, producing sturdy industrial staircases or attractive feature pieces – but it’s rare to find a supplier capable of straddling the line and delivering both types of staircases on demand.

Thanks to our longstanding industry experience and state-of-the-art design capabilities, we’re uniquely positioned to supply industrial, commercial and retail staircases to match any brief. We’ll happily provide anything from statement mezzanine staircases, ambulant or disabled access staircases, fire escapes or multi-level staircases for four-storey mezzanine floors and beyond.
In a recent project, we designed, built and installed a 10m-high mezzanine floor for a John Lewis distribution centre. This project also involved manufacturing and installing three multi-level industrial staircases with mesh handrails - designed from scratch to meet the client’s brief. We’ve also designed and built feature staircases for locations like Sea Containers (London), and several high-street retail stores. You can read more about the distribution centre project in the case study below.
Case Study
Custom-Design Spiral Staircase for Mezzanine Floor
A project that began as an enquiry about a custom "feature staircase" and expanded to include the manufacture and installation of a mezzanine floor.
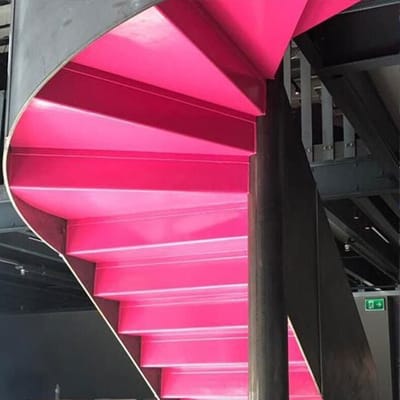
Ready to Design Your Mezzanine Staircase?
A member of our team is standing by to help. Contact us using the form below, and we’ll help you figure out how many staircases you’ll need and discuss compliance requirements of the relevant standards and regulations.
Associations And
AccreditationsFind Us
S & L United Storage Systems Ltd
United House, The Street
Takeley, Bishop's Stortford
Hertfordshire, CM22 6QR
Company No. 1313816
VAT No. 291616253Say Hello
01279 871 787Copyright © 2025 S & L United Storage Systems Ltd. All rights reserved.
- About Us
