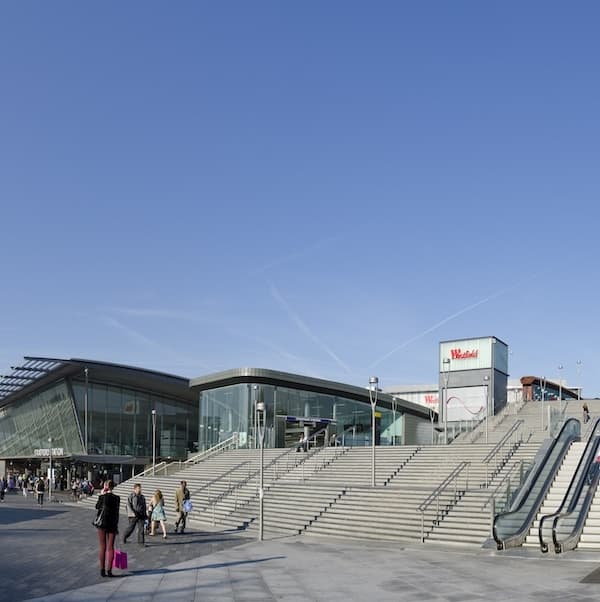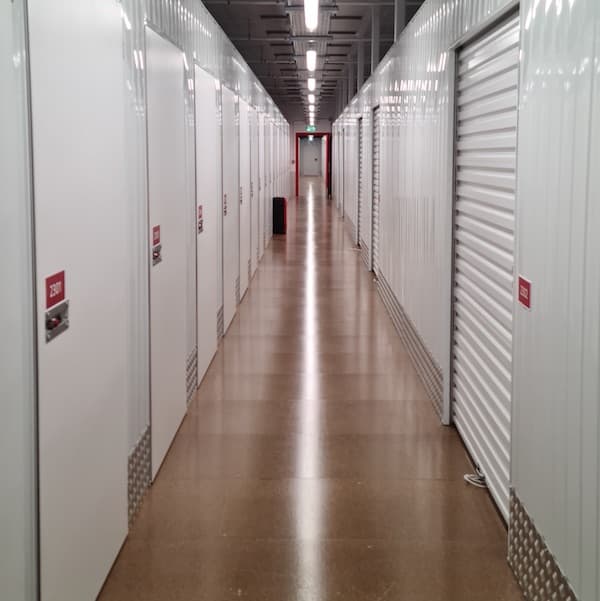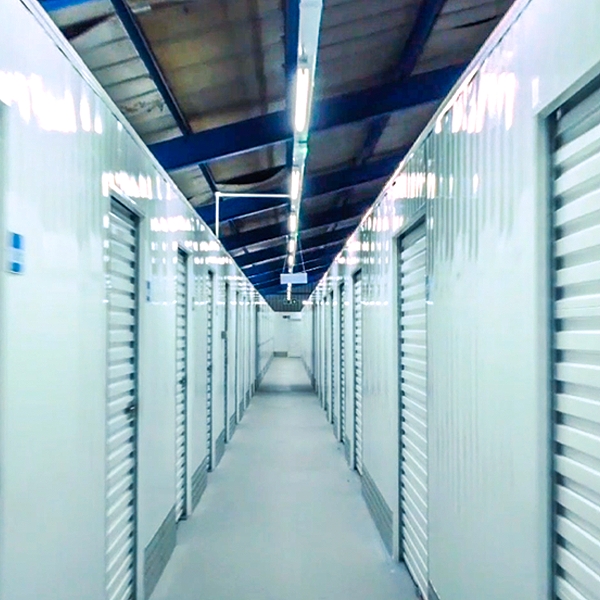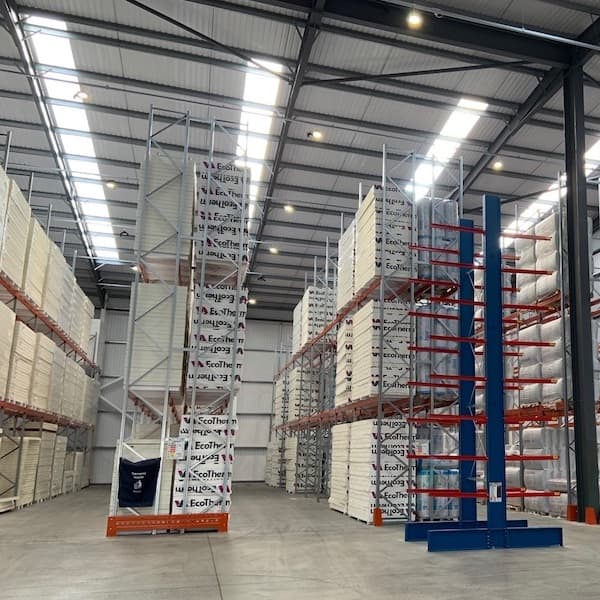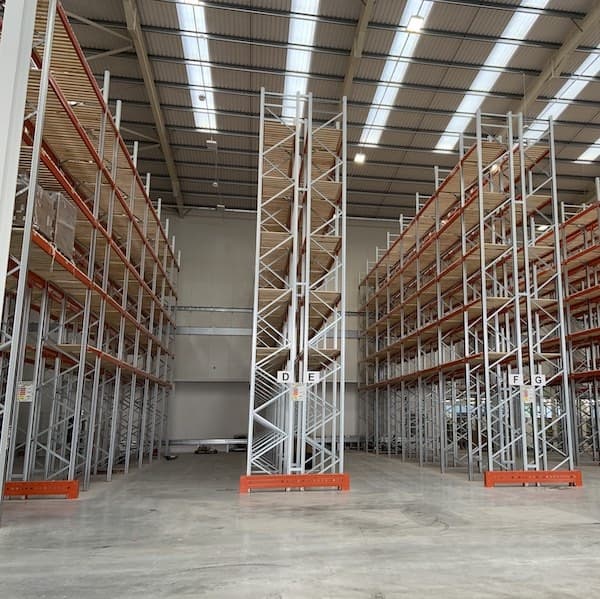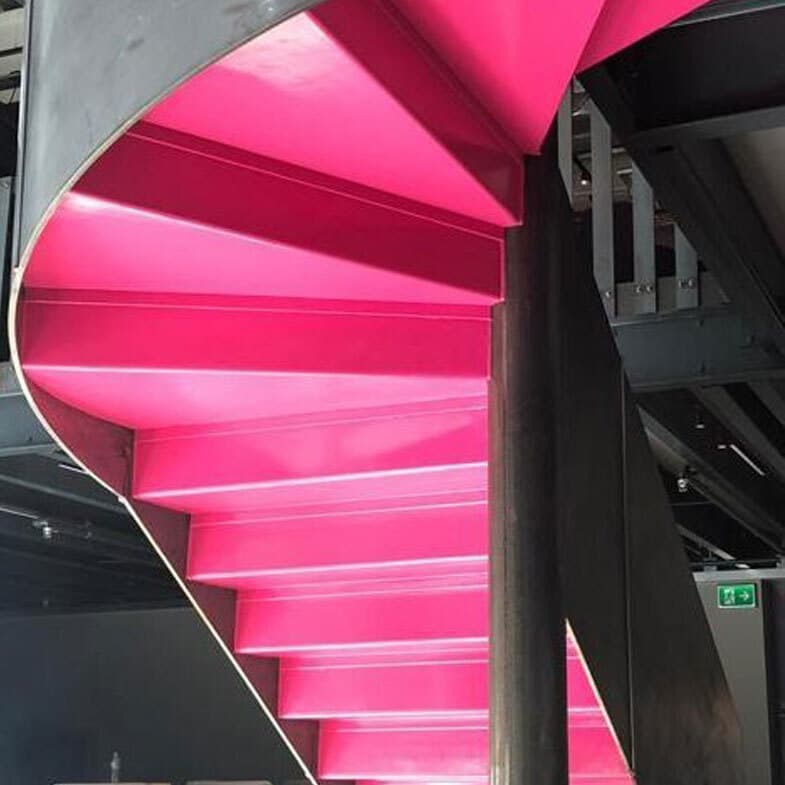- Mezzanine Floors
- Solutions
- Multi-Tier Mezzanines
- Mezzanine Pallet Safety Gates
- Mezzanine Staircases
- Mezzanine Handrails and Balustrades
- Mezzanine Decking
- Fire Protection for Mezzanine Floors
- Mezzanine Lift Shaft Design and Installation
- Resources
- Mezzanine Floor Calculator
- Mezzanine Floor Regulations and Building Control
- Self-Storage Mezzanine Floors
- Self-Storage Units
- Resources
- Self-Storage Site Selection Information
- Calculating The ROI of Self-Storage Conversions
- Planning for Automation in Self Storage
- Racking & Shelving
- Solutions
- Cantilever Racking
- Pallet Racking
- Coil Racking
- Longspan Shelving
- Tyre Racking
- Kimer Racking
- Live Storage Racking
- Drive In & Drive Through Racking
- Clip Shelving
- Mobile Shelving
- Custom Fabrications
- About Us
- USS Case Studies
- Self-Storage Fit-out For Raked Ceiling Building
- Mezzanine And Staircases For Entertainment Venue
- New Mezzanine And Staircases For Major Retailer
- Mezzanine Pallet Safety Gate
- Self-Storage Fit-Out Project For Brand New Facility
- Warehouse Racking, Wire Mesh & Shelving for New Warehouse
- Self-Storage Partition System & Components Installation
- Self-Storage Store Mezzanine And Staircases
- Multi-Tier Mezzanine For Logistics & Distribution Facility
- Warehouse Plant Platform
- Self-Storage Facility Space Expansion
- Mezzanine Floor For Distribution Warehouse
- Bespoke Feature Staircase & Mezzanine
- Single Level, Multi-Use Mezzanine
- Mezzanine For A New Building
- Mezzanine Floor For Plumbing Supplies Warehouse
- New Racking System and Mezzanine Floor
- Car Park Conversion To Self Storage Facility
- Pallet Racking and Cantilever Racking For Warehouse
- Two Mezzanine Floors For Self-Storage Facility In Birmingham
- Our Accreditations
- Contact Us
- USS Case Studies
- Services
- Mezzanine Floor Design
- Mezzanine Floor Manufacture
- Mezzanine Floor Installation
- Solutions
- Multi-Tier Mezzanines
- Mezzanine Pallet Safety Gates
- Mezzanine Staircases
- Mezzanine Handrails and Balustrades
- Mezzanine Decking
- Fire Protection for Mezzanine Floors
- Mezzanine Lift Shaft Design and Installation
- Markets
- Industrial Mezzanine Floors
- Retail Mezzanine Floors
- Commercial Mezzanine Floors
- Resources
- Mezzanine Floor Calculator
- Mezzanine Floor Regulations and Building Control
- Self-Storage Mezzanine Floors



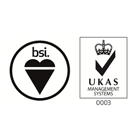




Your Mezzanine Floor Safety, Quality And Compliance Is Our Business!
Mezzanine Floor Regulations & Building Control
read
United Storage Systems have over 45 years experience designing, manufacturing and installing Mezzanine Floors. Our in-house technical team of qualified draftsmen, structural engineers and contract managers are all on hand to guide you through the appropriate requirements around Building Regulations.
Our accreditations speak for themselves, as does our list of prestigious business clients, who use our services time and time again. We are the best in the industry and experienced in working to architects and engineers plans if provided, or from our own site surveys to design a mezzanine floor for you.
A mezzanine floor can come in many different styles with hundreds of applications. As a result, a number of building control factors need to be taken into account. Sometimes this includes planning permission and fire control regulations. United Storage Systems can guide you through this daunting process, allowing you to utilize your time more effectively.
A typical mezzanine floor will require the following Building Regulations:
Mezzanine floor structural design to comply with BS 5950-2000
Engineering calculations need to be prepared and submitted to Building Control, in order to prove that the floor is designed to support such weights. Calculations also need to be made regarding the concrete slab that the structure will be placed on. This is all part of the Building Regulations.
Mezzanine floor safe access and evacuation
Fire regulation requirements are also part of Building Control. If a mezzanine floor is over a certain size or percentage of your premises, Building Regulations require it to be fire rated.
Our specialists are available to provide solution-orientated advice for fire protection. We can often save you valuable time and expense, by having our design team take into account certain specification approval, prior to construction.
Mezzanine floor Disabled Discrimination Act
The DDA also requires regulations to be met regarding access and egress from a mezzanine floor. We can advise you on all of theses matters to gain Building Regulations approval.
Mezzanine floor planning permission
In most commercial and industrial applications, mezzanine floor planning permission is not required, but in retail settings, it may be needed, if the external look of the building surrounding a new mezzanine floor is to be changed. Or as a result of the changes being made create additional vehicular traffic.
United Storage Systems use independent mezzanine floor Building Control Inspectors, who advise you on compliance of such regulations. This avoids a lot of wasted time by going to the Local Authority Building Control Department. These expert mezzanine floor inspectors provide preliminary approval and liaise with all relevant local authorities including the fire officer.
Associations And
AccreditationsFind Us
S & L United Storage Systems Ltd
United House, The Street
Takeley, Bishop's Stortford
Hertfordshire, CM22 6QR
Company No. 1313816
VAT No. 291616253Say Hello
01279 871 787Copyright © 2025 S & L United Storage Systems Ltd. All rights reserved.
- About Us

