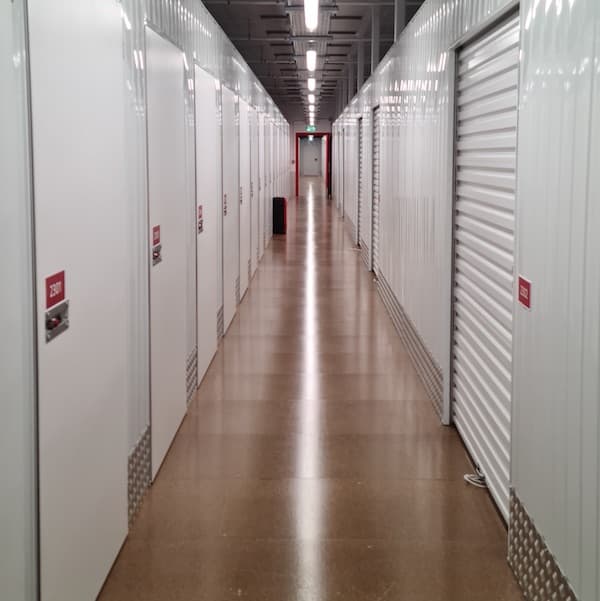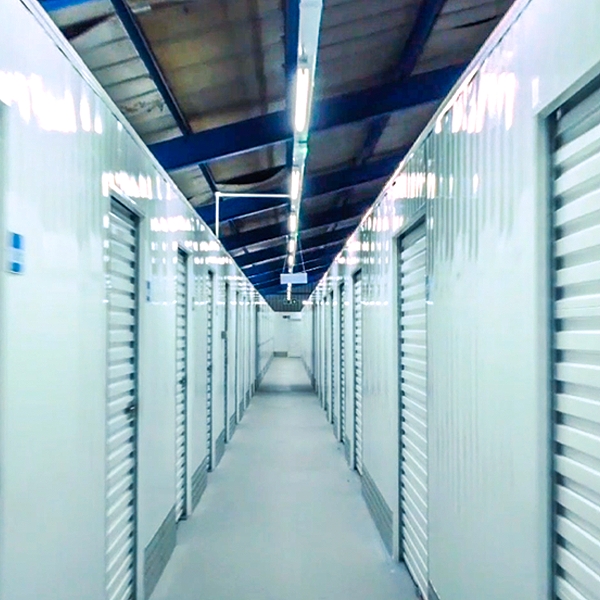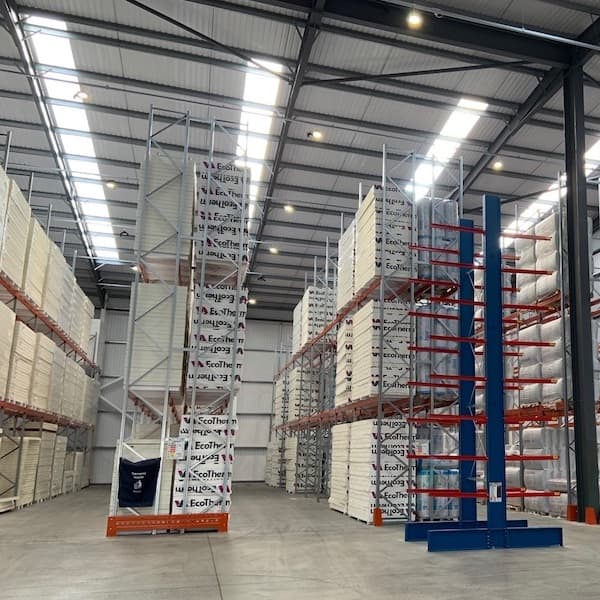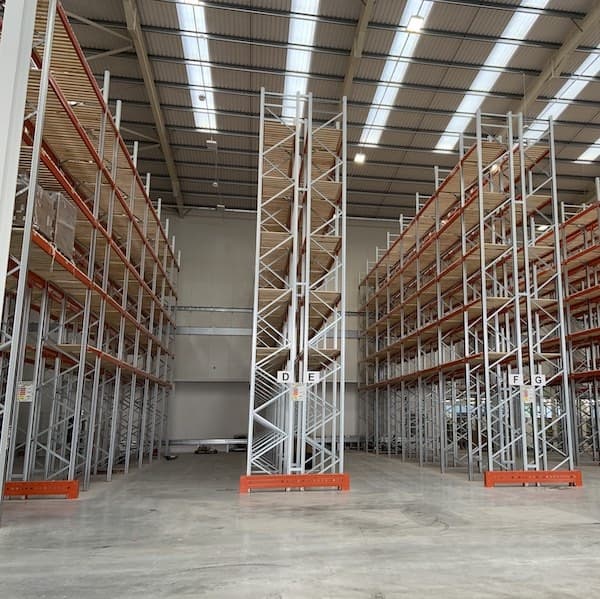- Mezzanine Floors
- Solutions
- Multi-Tier Mezzanines
- Mezzanine Pallet Safety Gates
- Mezzanine Staircases
- Mezzanine Handrails and Balustrades
- Mezzanine Decking
- Fire Protection for Mezzanine Floors
- Mezzanine Lift Shaft Design and Installation
- Resources
- Mezzanine Floor Calculator
- Mezzanine Floor Regulations and Building Control
- Self-Storage Mezzanine Floors
- Self-Storage Units
- Resources
- Self-Storage Site Selection Information
- Calculating The ROI of Self-Storage Conversions
- Planning for Automation in Self Storage
- Racking & Shelving
- Solutions
- Cantilever Racking
- Pallet Racking
- Coil Racking
- Longspan Shelving
- Tyre Racking
- Kimer Racking
- Live Storage Racking
- Drive In & Drive Through Racking
- Clip Shelving
- Mobile Shelving
- Custom Fabrications
- About Us
- USS Case Studies
- Self-Storage Fit-out For Raked Ceiling Building
- Mezzanine And Staircases For Entertainment Venue
- New Mezzanine And Staircases For Major Retailer
- Mezzanine Pallet Safety Gate
- Self-Storage Fit-Out Project For Brand New Facility
- Warehouse Racking, Wire Mesh & Shelving for New Warehouse
- Self-Storage Partition System & Components Installation
- Self-Storage Store Mezzanine And Staircases
- Multi-Tier Mezzanine For Logistics & Distribution Facility
- Warehouse Plant Platform
- Self-Storage Facility Space Expansion
- Mezzanine Floor For Distribution Warehouse
- Bespoke Feature Staircase & Mezzanine
- Single Level, Multi-Use Mezzanine
- Mezzanine For A New Building
- Mezzanine Floor For Plumbing Supplies Warehouse
- New Racking System and Mezzanine Floor
- Car Park Conversion To Self Storage Facility
- Pallet Racking and Cantilever Racking For Warehouse
- Two Mezzanine Floors For Self-Storage Facility In Birmingham
- Our Accreditations
- Contact Us
- USS Case Studies
The Latest Blogs From USS
Pragmatic Strategies For Maximising Office Space
read
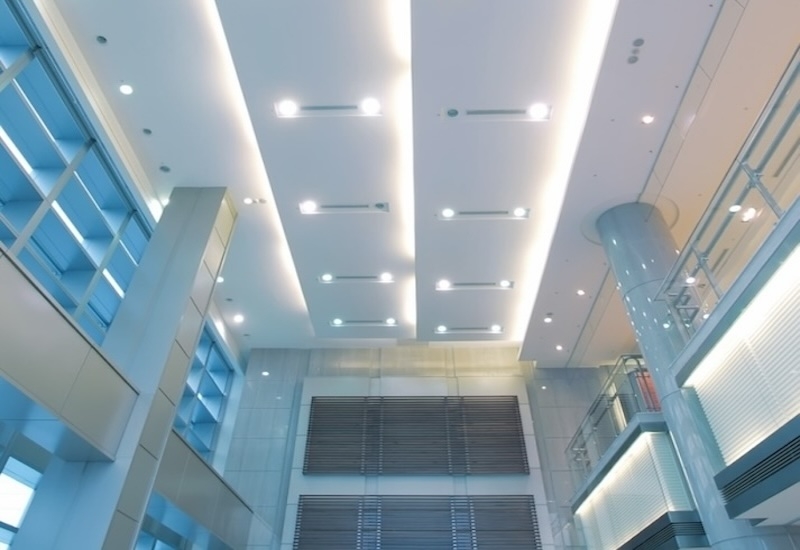
In the immediate aftermath of the COVID-19 pandemic and the lockdowns it necessitated, there was something of a consensus that working in an office was on its way to becoming a thing of the past. In April 2020, according to figures published by the Office for National Statistics (ONS), 46.6% of employed people did some work at home, rising to 57.2% in London.
A survey carried out by the Centre for Economic Policy Research (CEPR) in 2021 involved 5,000 working adults and found that 52% were working from home at the time, with only 31% working on business premises. The same survey found that – looking to a post-COVID future – 20% of respondents wanted to work from home for two or three days each week, with roughly the same numbers wanting to work exclusively from home or in the workplace. The results also highlighted the degree to which the pandemic had altered perceptions of working from home, with 76% reporting improved perceptions of home working.
What needs to be borne in mind when analysing figures of this kind is that they cover workers of every type and that many – those involved in retail or transport, for example – won’t have the option to work from home. Bearing this in mind, the numbers applying to those in office-based employment are likely to be somewhat higher than the headline figures.
Where Are We Heading With The Office?
Post-pandemic, the situation is slightly more complex, with a hybrid working model emerging as the favoured choice of the leading global corporations.
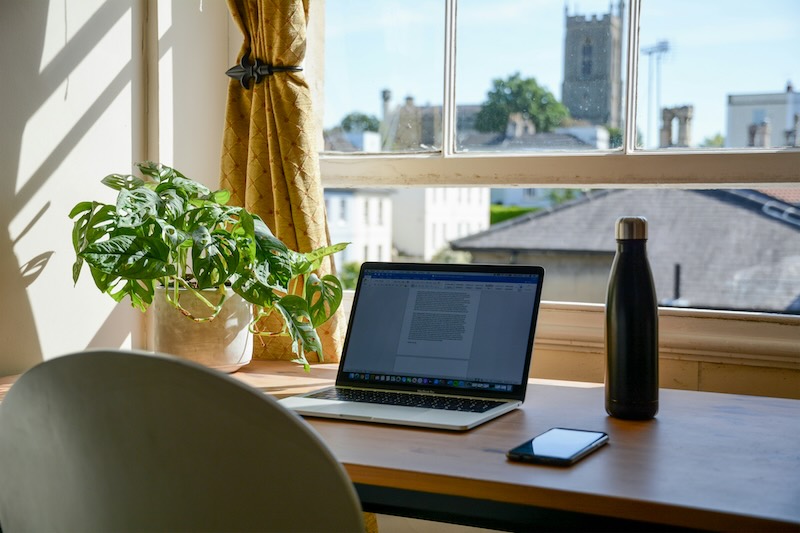
Perhaps the clearest indication that a purely home-working model has not become permanently entrenched was the news in 2023 that Zoom, a company that saw profits surge by 300% during the first year of the pandemic, was asking employees to work in the office for at least two days a week. This has been followed by other equally prominent employers making a concerted effort to bring staff back into the office.
The Office As A Place of Work Is Undergoing A Fundamental Shift
But still, even with staff being enticed back to the office, it seems there’s a fundamental shift in the role played by the office in working life in the UK. This shift was marked in early 2022 by a reported millions of square feet reduction in office space available. This shift seems further cemented in by reports that filling London’s office space in 2023 proved particularly tough-going.
For individual businesses, a switch to some form of hybrid working is likely to be all but impossible to avoid. More than a third of UK workers stated that they would switch jobs if asked to work in an office on a full-time basis, and this means that many employers are taking the opportunity to downsize to smaller office spaces, rather than leasing space which will sit unused for a fair proportion of every working week.
Making The Case For A Pleasant Working Environment
A switch to hybrid working doesn’t mean employing fewer people, however, so any smaller office space will need to be planned efficiently to take full advantage of the space available and create an environment where people can work efficiently and happily.

In this article, we’ll look at a few practical steps you can take to maximise the office space you have.
Get Exactly What You Want - Work With A Floor Plan
A detailed scale drawing of your office space will make it easier to make informed changes and clearly show you exactly how much space you have to work with. If the space is rented, then there’s a chance that the landlord or a previous tenant will have a copy of the floor plan available, but if not, the cost of having a plan created by an expert such as an architect will be an investment that pays for itself many times over.
Without a scale plan to work with, you can’t be 100% certain exactly how specific items will fit in and work with each other unless you relish the disruption of measuring and marking out on the actual office floor!

If you need to employ contractors to work on any aspect of reworking your office space, the floor plan will be invaluable, not least because it will help them estimate a price for the work. A detailed plan can also be used to create a 3-D digital ‘model’ of the office space, helping you envisage the different options available and play around with multiple alternatives.
Some Tried And Tested Space Makers
A Mezzanine Floor
In some cases the growth of a business, or a shift in working patterns, will mean that the space available is inadequate no matter how smartly it is designed and utilised. In cases like this, a mezzanine floor could offer the fastest and least disruptive solution. Here at USS, we can put forward multiple case studies setting out the radical difference that installing a mezzanine floor can make to a working environment. Simply put, a mezzanine floor lets you take advantage of otherwise wasted vertical space within an office to increase the floor space available, sometimes almost doubling the square feet of working space.

In a smaller office space the mezzanine level could be dedicated to a single purpose, such as storage (i.e. for organisations such as law firms which have large amounts of paperwork needing to be stored and accessed efficiently), or as a ‘break out’ space for those activities, such as meetings, which are not easily facilitated in the main office space. The mezzanine floor option offers value for money and convenience when compared with the other solutions to the need for more space, such as moving to new premises entirely or expanding the footprint of the existing office through an extension to the building.
For maximum value, working with mezzanine design specialists means you’ll get a mezzanine floor design tailored precisely to your requirements, up to and including matching the existing branding of your office space. You’ll also get advice on health and safety issues, whether you’ll need planning permission, and other questions about the need for fire protection measures. In the vast majority of cases, the fact that a mezzanine floor is demountable and not attached to the main structure of the building will mean that planning permission isn’t needed, but specific health and safety and building regulations will need to be applied, for example, legislation governing access to the floor.
Dedicated Storage Areas
Clutter. It’s perhaps one of the most correctable factors that could make your office space feel smaller than it is.
The more things are allowed to pile up around the office—from documents and waste paper to boxes, packaging, and employees’ personal items—the less space you’ll have for the things that matter. Having efficient storage built into the design of the office will make a huge difference.
The section on mezzanine flooring mentions wasted vertical space, and the same principle applies to wall space that could be used to install lockers where employees can store their belongings or cabinets to file documents away securely. Something as simple as a row of coat hooks will stop coats and scarves draping over chair backs. At the same time, a confidential waste collection service could clear away and dispose of documents no longer needed regularly.
By the way, if you’re wondering whether storage is still an issue as we get closer to the much-vaunted ‘paperless office’, bear in mind the fact that the government’s own figures state that the average office worker gets through fifty sheets of paper per day in unnecessary printing and that printing and writing paper makes up a colossal 24% of total UK waste each year.
Lighting The Way
Of course, the right lighting won’t increase the size of your office, but it can make it feel bigger than it really is.
The best and most energy-efficient way to create a lighter environment is to allow more natural light in. If possible, this can be done by increasing the window space on any external wall or, where possible, by fitting a light well to direct light from the outside to the interior.
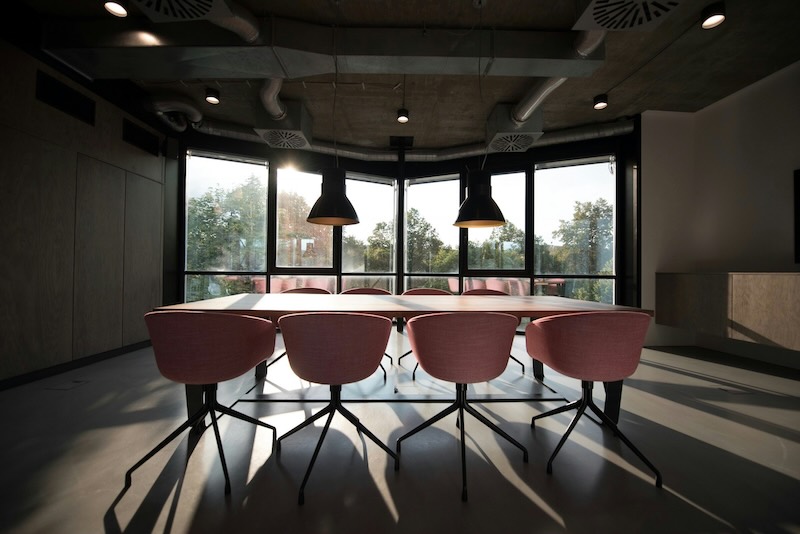
Glass doors can also replace solid doors to let more light in. The added bonus of more natural light is that fewer table or floor lamps will be needed, which saves space and money. When artificial lights are needed, the walls of an office provide the ideal ‘dead space’ on which to place them.
Dead Space - Make It Work For You
When launching your maximum-efficiency space reorganisation project, keep a careful eye out for dead spaces during the planning stage. We’ve already mentioned unused vertical space into which a mezzanine floor could be installed and the space on walls that could be home to lighting and storage solutions.
In addition, consider other areas like corridors, spaces under stairs or small nooks that serve no useful purpose. With a bit of imagination, these can have real potential. For example, they can be turned into functional work areas (depending upon their size), ranging from single-person ‘pods’ to handling confidential calls or creating informal meeting areas.
Last Word - Break With Tradition And Open A World Of Possibilities!
The law firm Gordons LLP provides one great example of using space more efficiently. When they had to downsize from four floors to two while maintaining the same number of employees, they met the challenge of this reduction in space by turning their office into a single, open-plan environment.
In doing so, they broke with tradition to become the first major UK law firm to have an open plan design. The plan took advantage of space that individual, private offices had previously taken up. At the same time as opening up the whole work area, this redesign still offered enough room to install private booths for confidential meetings and defined breakout areas.
This blog is for information purposes only and should not be construed as legal or financial advice and not intended to be substituted as legal or financial advice.
Find Us
S & L United Storage Systems Ltd
United House, The Street
Takeley, Bishop's Stortford
Hertfordshire, CM22 6QR
Company No. 1313816
VAT No. 291616253Say Hello
01279 871 787Copyright © 2025 S & L United Storage Systems Ltd. All rights reserved.
- About Us


