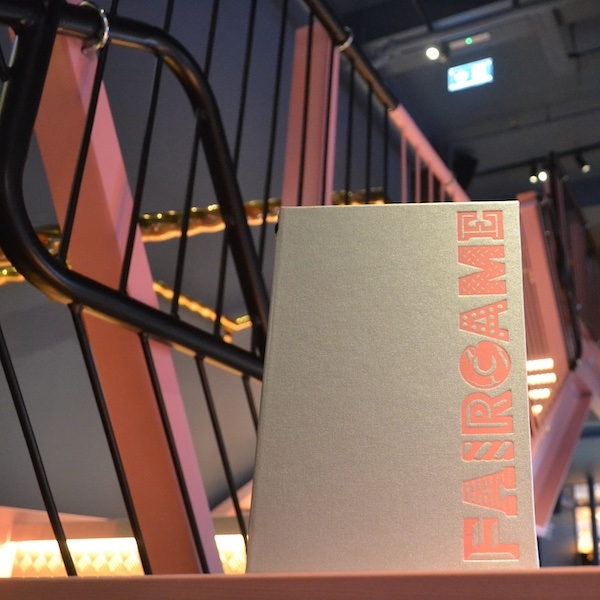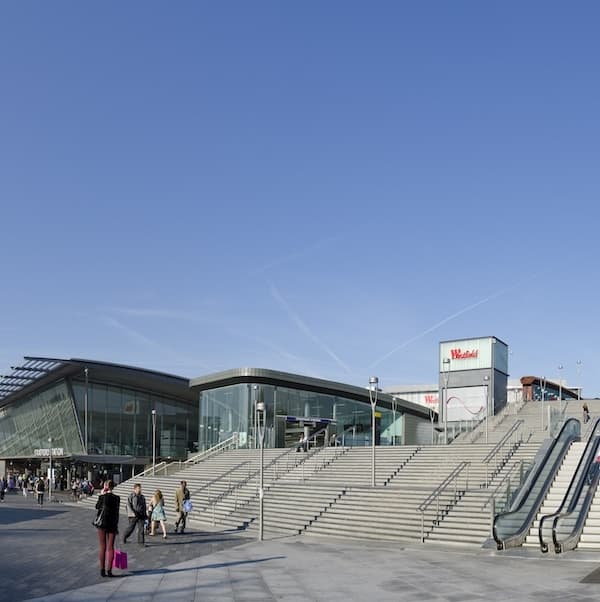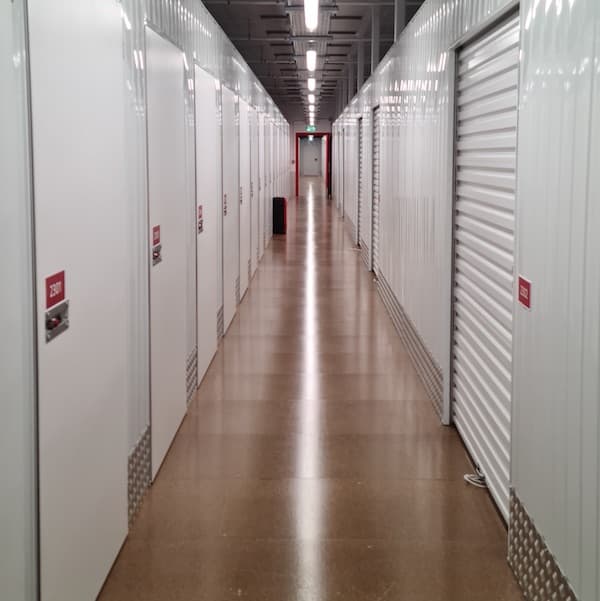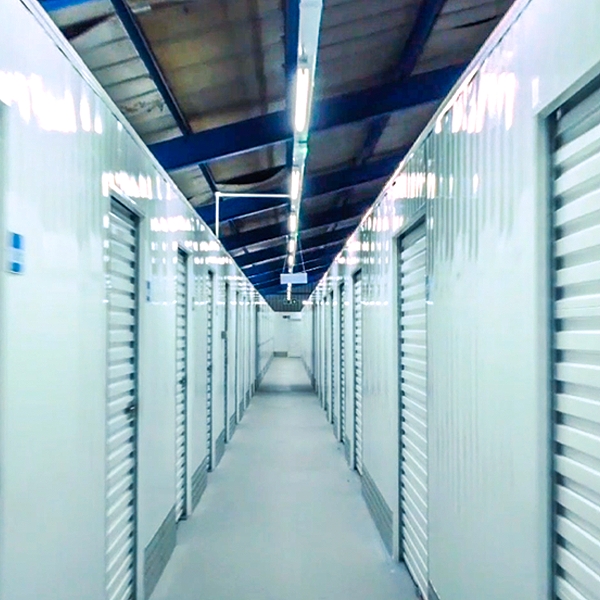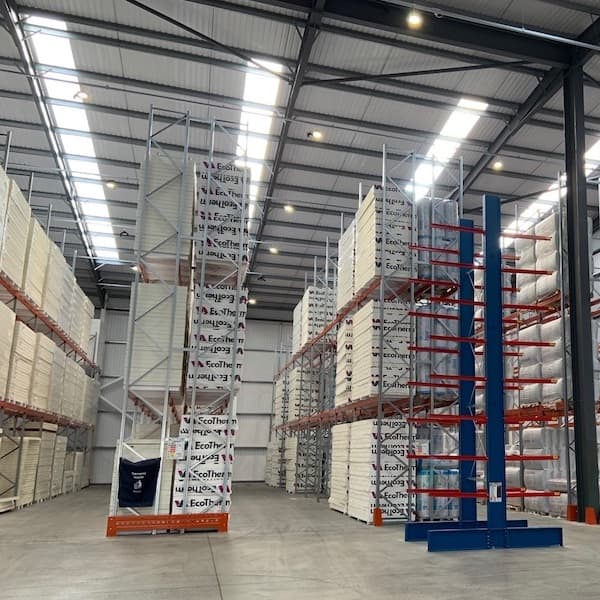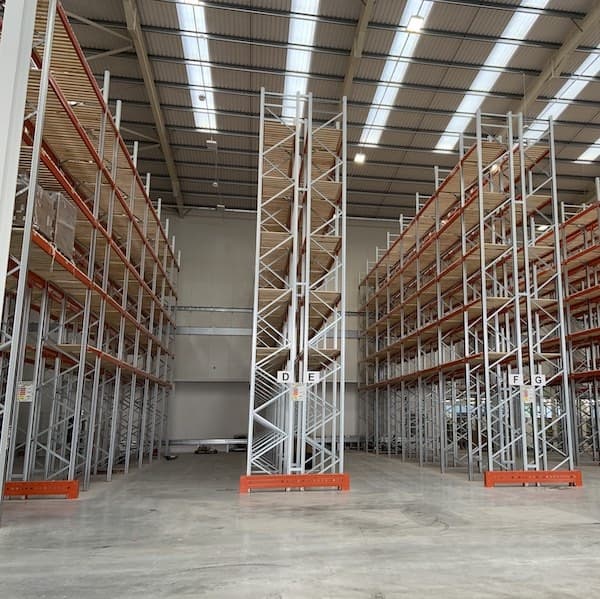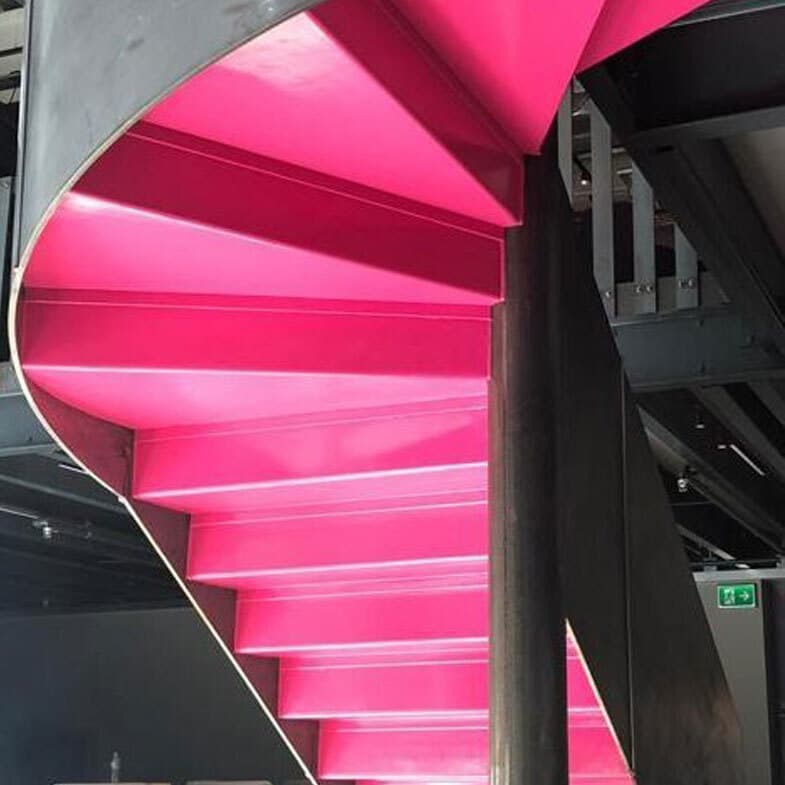- Mezzanine Floors
- Solutions
- Multi-Tier Mezzanines
- Mezzanine Pallet Safety Gates
- Mezzanine Staircases
- Mezzanine Handrails and Balustrades
- Mezzanine Decking
- Fire Protection for Mezzanine Floors
- Mezzanine Lift Shaft Design and Installation
- Resources
- Mezzanine Floor Calculator
- Mezzanine Floor Regulations and Building Control
- Self-Storage Mezzanine Floors
- Self-Storage Units
- Resources
- Self-Storage Site Selection Information
- Calculating The ROI of Self-Storage Conversions
- Planning for Automation in Self Storage
- Racking & Shelving
- Solutions
- Cantilever Racking
- Pallet Racking
- Coil Racking
- Longspan Shelving
- Tyre Racking
- Kimer Racking
- Live Storage Racking
- Drive In & Drive Through Racking
- Clip Shelving
- Mobile Shelving
- Custom Fabrications
- About Us
- USS Case Studies
- Self-Storage Fit-out For Raked Ceiling Building
- Mezzanine And Staircases For Entertainment Venue
- New Mezzanine And Staircases For Major Retailer
- Mezzanine Pallet Safety Gate
- Self-Storage Fit-Out Project For Brand New Facility
- Warehouse Racking, Wire Mesh & Shelving for New Warehouse
- Self-Storage Partition System & Components Installation
- Self-Storage Store Mezzanine And Staircases
- Multi-Tier Mezzanine For Logistics & Distribution Facility
- Warehouse Plant Platform
- Self-Storage Facility Space Expansion
- Mezzanine Floor For Distribution Warehouse
- Bespoke Feature Staircase & Mezzanine
- Single Level, Multi-Use Mezzanine
- Mezzanine For A New Building
- Mezzanine Floor For Plumbing Supplies Warehouse
- New Racking System and Mezzanine Floor
- Car Park Conversion To Self Storage Facility
- Pallet Racking and Cantilever Racking For Warehouse
- Two Mezzanine Floors For Self-Storage Facility In Birmingham
- Our Accreditations
- Contact Us
- USS Case Studies
- USS Case Studies
- Self-Storage Fit-out For Raked Ceiling Building
- Mezzanine And Staircases For Entertainment Venue
- New Mezzanine And Staircases For Major Retailer
- Mezzanine Pallet Safety Gate
- Self-Storage Fit-Out Project For Brand New Facility
- Warehouse Racking, Wire Mesh & Shelving for New Warehouse
- Self-Storage Partition System & Components Installation
- Self-Storage Store Mezzanine And Staircases
- Multi-Tier Mezzanine For Logistics & Distribution Facility
- Warehouse Plant Platform
- Self-Storage Facility Space Expansion
- Mezzanine Floor For Distribution Warehouse
- Bespoke Feature Staircase & Mezzanine
- Single Level, Multi-Use Mezzanine
- Mezzanine For A New Building
- Mezzanine Floor For Plumbing Supplies Warehouse
- New Racking System and Mezzanine Floor
- Car Park Conversion To Self Storage Facility
- Pallet Racking and Cantilever Racking For Warehouse
- Two Mezzanine Floors For Self-Storage Facility In Birmingham
- Our Accreditations
Making Every Space Count for Businesses All Over the UK
Design, Manufacture And Installation Of A Mezzanine Floor For A New Building
read
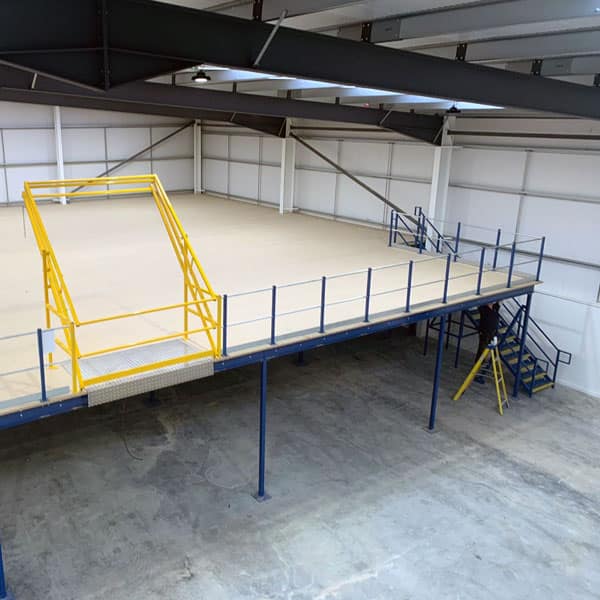
Despite moving to new premises our fast-growing client still needed more space. We added a custom manufactured mezzanine floor over office and non-office areas to provide more storage for their products.
The Project
This project encompassed the design, manufacture and installation of a mezzanine floor for a new building. The design developed from a requirement for a mezzanine over non-office space to an extended floor over offices with handrail, two staircases and a pallet gate.
The floor size 20.55m x 19.5m (400 sq metres). Chipboard was used for the deck.
Our Client
Our client for this project was Specialist Insulation Supplies.
The Challenge
Specialist Insulation Supplies are a rapidly expanding business.
This success had already meant a move to larger premises, but continuing growth meant lack of space was still going to prove an issue. They decided that the addition of a mezzanine would address this need. One of their main requirements was that the installation of the new floor would cause as little disruption to the normal flow of business as possible.
Although Specialist Insulation Supplies were in brand new premises with good access, we still needed to get a thorough understanding of both the building and the practical benefits the new mezzanine floor was expected to deliver for the business.
We visited the site to survey the premises and discuss requirements. Over the course of the survey and assessment, our client decided to increase the scope of the project to increase the area of the proposed mezzanine over some existing office space. Once this variation to the original scope was incorporated into the requirements and the information gathering and evaluation phase was completed, we provided a quotation. This covered the design, manufacture and installation, and drawings of the new mezzanine floor.
The mezzanine floor was custom manufactured in Haverhill and delivered and installed by the USS installation team.
While the project was underway, we ensured that both the work area and its surroundings were kept clean and tidy and the day to day workflow was able to continue with minimum disruption. The project was delivered within budget and well within the expected timeframe. Our Contract Manager visited the SIS premises post-installation to ensure the completed project met with our client’s complete satisfaction.
And Finally
The end result was an extremely happy customer. There was zero negative impact on SIS’s business during the installation period and the building was left clean and tidy once the project was completed. Our client now has ample storage for their product range along with all the extra space they need.
We Are Happy to Say
I have been working with United Storage for over 20 years and have used them as they will always take the time to understand what we need and then design a mezzanine floor to suit our requirements. They are reliable and have finished all of the projects that they have done for us on time, and within the budget. They are a great company to work with and would have no hesitation in recommending them.
DirectorSpecialist Insulation Supplies
About Us
Find Us
S & L United Storage Systems Ltd
United House, The Street
Takeley, Bishop's Stortford
Hertfordshire, CM22 6QR
Company No. 1313816
VAT No. 291616253Say Hello
01279 871 787Copyright © 2025 S & L United Storage Systems Ltd. All rights reserved.
- About Us
