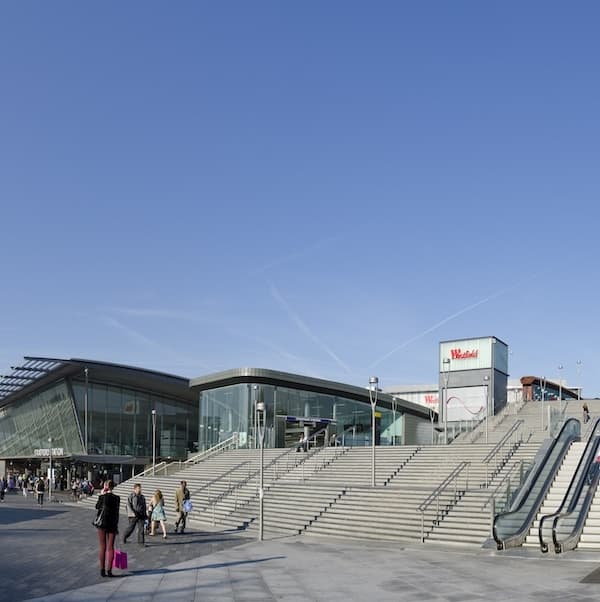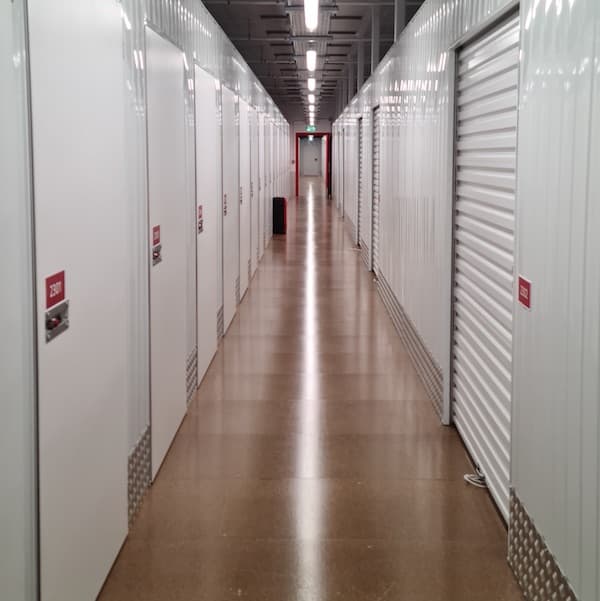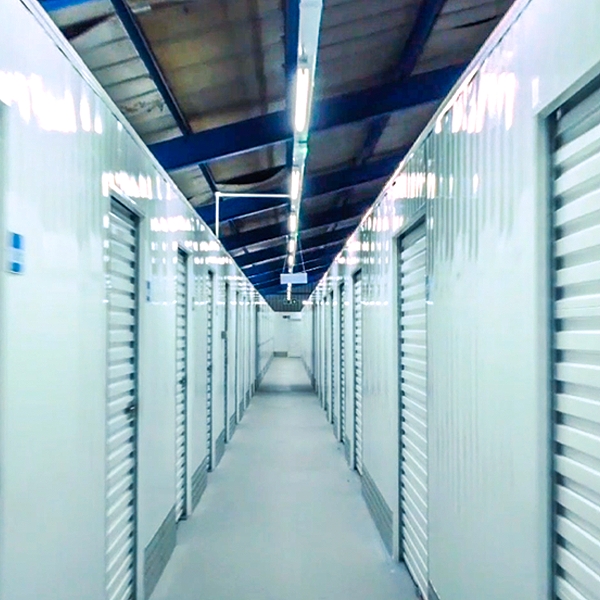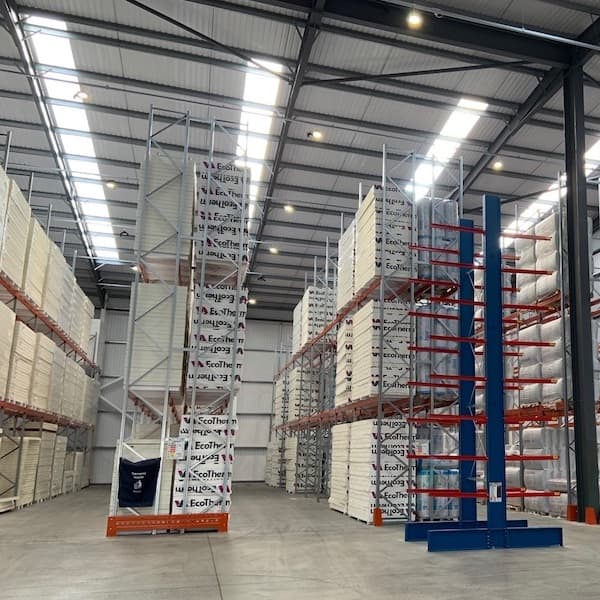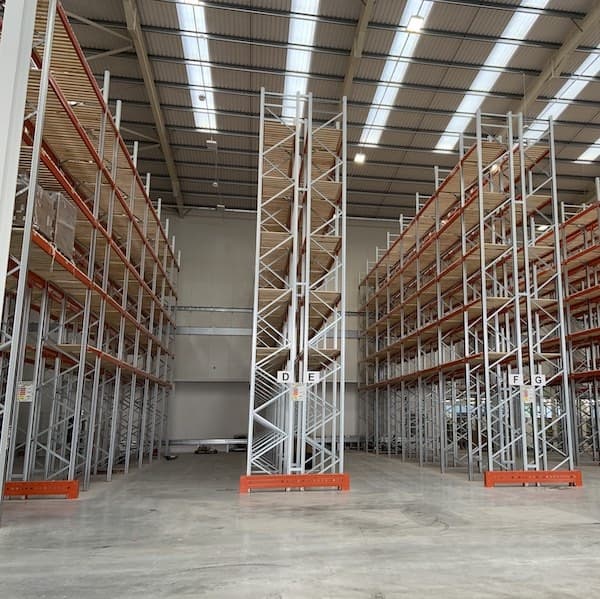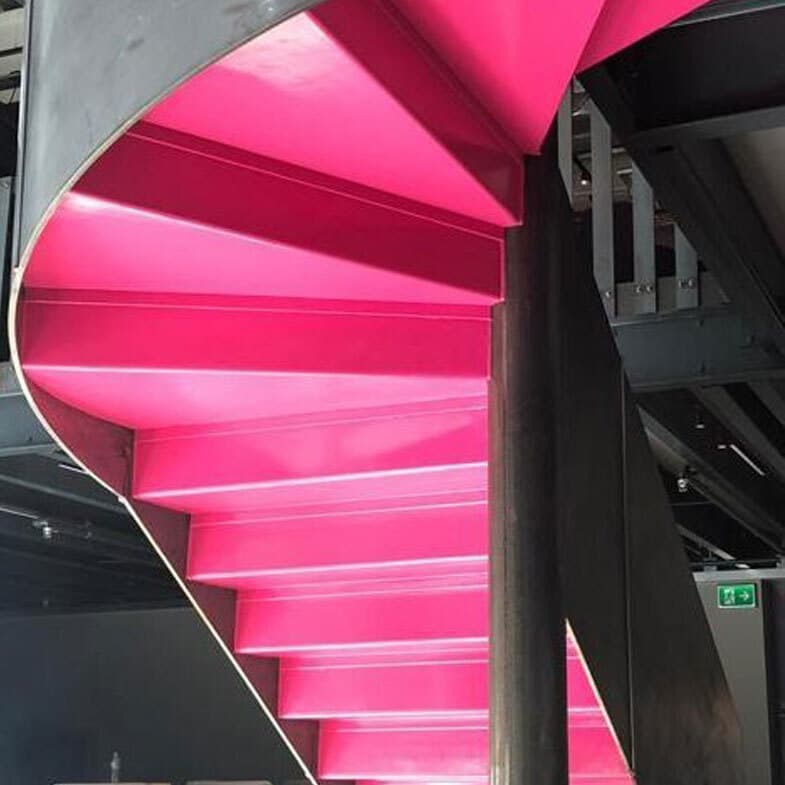- Mezzanine Floors
- Solutions
- Multi-Tier Mezzanines
- Mezzanine Pallet Safety Gates
- Mezzanine Staircases
- Mezzanine Handrails and Balustrades
- Mezzanine Decking
- Fire Protection for Mezzanine Floors
- Mezzanine Lift Shaft Design and Installation
- Resources
- Mezzanine Floor Calculator
- Mezzanine Floor Regulations and Building Control
- Self-Storage Mezzanine Floors
- Self-Storage Units
- Resources
- Self-Storage Site Selection Information
- Calculating The ROI of Self-Storage Conversions
- Planning for Automation in Self Storage
- Racking & Shelving
- Solutions
- Cantilever Racking
- Pallet Racking
- Coil Racking
- Longspan Shelving
- Tyre Racking
- Kimer Racking
- Live Storage Racking
- Drive In & Drive Through Racking
- Clip Shelving
- Mobile Shelving
- Custom Fabrications
- About Us
- USS Case Studies
- Self-Storage Fit-out For Raked Ceiling Building
- Mezzanine And Staircases For Entertainment Venue
- New Mezzanine And Staircases For Major Retailer
- Mezzanine Pallet Safety Gate
- Self-Storage Fit-Out Project For Brand New Facility
- Warehouse Racking, Wire Mesh & Shelving for New Warehouse
- Self-Storage Partition System & Components Installation
- Self-Storage Store Mezzanine And Staircases
- Multi-Tier Mezzanine For Logistics & Distribution Facility
- Warehouse Plant Platform
- Self-Storage Facility Space Expansion
- Mezzanine Floor For Distribution Warehouse
- Bespoke Feature Staircase & Mezzanine
- Single Level, Multi-Use Mezzanine
- Mezzanine For A New Building
- Mezzanine Floor For Plumbing Supplies Warehouse
- New Racking System and Mezzanine Floor
- Car Park Conversion To Self Storage Facility
- Pallet Racking and Cantilever Racking For Warehouse
- Two Mezzanine Floors For Self-Storage Facility In Birmingham
- Our Accreditations
- Contact Us
- USS Case Studies









- Services
- Mezzanine Floor Design
- Mezzanine Floor Manufacture
- Mezzanine Floor Installation
- Solutions
- Multi-Tier Mezzanines
- Mezzanine Pallet Safety Gates
- Mezzanine Staircases
- Mezzanine Handrails and Balustrades
- Mezzanine Decking
- Fire Protection for Mezzanine Floors
- Mezzanine Lift Shaft Design and Installation
- Markets
- Industrial Mezzanine Floors
- Retail Mezzanine Floors
- Commercial Mezzanine Floors
- Resources
- Mezzanine Floor Calculator
- Mezzanine Floor Regulations and Building Control
- Self-Storage Mezzanine Floors



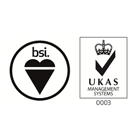


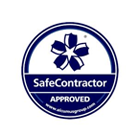

Transforming UK Businesses for Over 45 Years
Mezzanine Floor Installers With A Proven Track Record
read
As significant engineering projects go, installing a mezzanine floor isn’t a hugely complicated undertaking. Firstly, you decide to expand your shop, warehouse, factory or office building. Secondly, you commission a specialist to design a space-efficient mezzanine and finally find someone to manufacture your new floor. It’s usually just a case of finding a reliable company with the equipment, certifications and experience needed to erect steel sub-floors.
Truth be told, a number of UK-based businesses can carry out this work at a reasonable cost. But it’s important to remember that speed and efficiency are everything to get the most out of your new floor.
You don’t want to wait weeks (or months) for your chosen provider to come in and install the steel beams needed to support your new structure, only to find that there will now be a further - six week - delay whilst they source the third-party contractors required to fit your floors.
Or embark on a project, only to find that your chosen installer isn’t familiar with the necessary building regulations.
Full-service mezzanine specialists with over 45 years of experience, we’ve installed mezzanine floors for some of the UK’s biggest brands. Including complex, multi-level builds for John Lewis & Partners, Big Yellow Self-Storage and Readie Construction.
We have decades of hands-on experience in reliably undertaking all aspects of mezzanine floor design, manufacture and installation – from project planning to those all-important completion certificates at the end of the process.
More to the point, we can draw from a pool of in-house staff and trusted contractors who can be relied on to mitigate unexpected problems to ensure that your mezzanine floor installation doesn’t run into avoidable delays.
We Embrace Challenging Projects
The capability to deal with complex or demanding projects has never been more crucial. Irrespective of whether you’re installing a small mezzanine floor in a high-street store with limited access or erecting a multi-level mezzanine in a bustling warehouse with tight production quotas, there’s a real need to ensure that expanding your premises will not negatively impact your day-to-day operations.
As one of the most experienced mezzanine installers in the industry, we’ve had hands-on experience with a number of challenging build projects – including projects where we needed to design modular mezzanine floors in such a way that individual pieces could be transported through the back entrance of a shopping centre, and installed at night to ensure that footfall and conversions weren’t affected by the operation.
We Are Happy to Say
We really needed the extra space a new mezzanine would offer but were well aware of the challenges that access would present. Having worked with USS before however, we knew they'd come up with a viable solution. We were right!
Tayla Brooks, Project Manager UK and IrelandJD Group
Case Study
Mezzanine Installation In A Hard To Access Space
This project for a major retailer entailed the installation of a new mezzanine floor and three staircases with mid-landings.
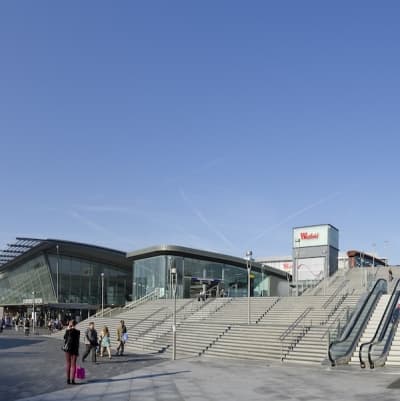
We’re well-versed at delivering to tight deadlines and work hard to minimise disruption in industrial, commercial or retail settings. Above all, our priority is to ensure that your new mezzanine actively contributes to your business – instead of derailing your day-to-day activities or damaging your productivity.
When you engage us to design, manufacture and install a mezzanine floor of any size, you can expect smooth and professional service from start to finish.

A Mezzanine Floor Installation Begins Here
We’ll handle everything from taking delivery of your items to cordoning off our work area and erecting your structure. The installation can include the decks, partitions, handrails, lifts and stairs needed to make your new floor usable. We can also bring in electricians and other third-party professionals required to finish your build project.
A Safe Pair Of Hands For Your Build
Safety is always a significant consideration. A mezzanine floor installation should aim to minimise risk to all staff and any members of the public that’ll be present during the installation process.
We are Alcumus SafeContractor accredited mezzanine floor installers. We take great care to ensure that the completion of every project is in full compliance with all relevant health and safety regulations. Most of the time, this means carefully planning a project to ensure that we have all the necessary safety equipment to hand and taking careful steps to mitigate any potential risks.
Associations And Accreditations
During particularly large or complex build projects where we’ll be working to erect a 5, 8 or 10-story mezzanine floor, we may also need to bring in specialist equipment to help us lift large or bulky materials to the top of the build area.
And on occasion, it does mean cordoning off part of your building so that we can work safely. But we will always do everything we can to ensure that you can keep trading during the installation project. We have the hard-won experience needed to find innovative solutions to the unforeseen roadblocks that can disrupt commercial or industrial build projects.
Case Study
Mezzanine Floor For New Distribution Warehouse
A new mezzanine floor and staircases for a brand new distribution warehouse. The project involved several teams of contractors working on-site simultaneously.
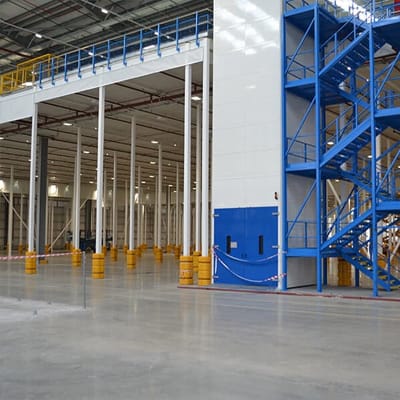
No Mezzanine Build Project Is Too Big Or Too Small
We specialise in installing bespoke mezzanine floors with multiple levels and large footprints (20-1000 square metres in most cases). These floors often include specialised pallet gates, goods lifts and access ramps you’d expect to find in national distribution centres and warehouses. We also design, build and install mezzanine floors for smaller warehouses, shops and office buildings.
Browsing the mezzanine project case studies on our website, you’ll see many build projects in various locations – each with its challenges and limitations. We’re proud of the detailed service we offer our customers, and we’d encourage anyone who wants a mezzanine floor to get in touch with our team.
Ready To Talk About Your Mezzanine Floor Installation?
We excel at designing for tight budgets and restrictive timeframes, we’re always happy to talk through complex projects, and we welcome the opportunity to engage with any business looking to make good use of unused roof space.
Associations And
AccreditationsFind Us
S & L United Storage Systems Ltd
United House, The Street
Takeley, Bishop's Stortford
Hertfordshire, CM22 6QR
Company No. 1313816
VAT No. 291616253Say Hello
01279 871 787Copyright © 2025 S & L United Storage Systems Ltd. All rights reserved.
- About Us

