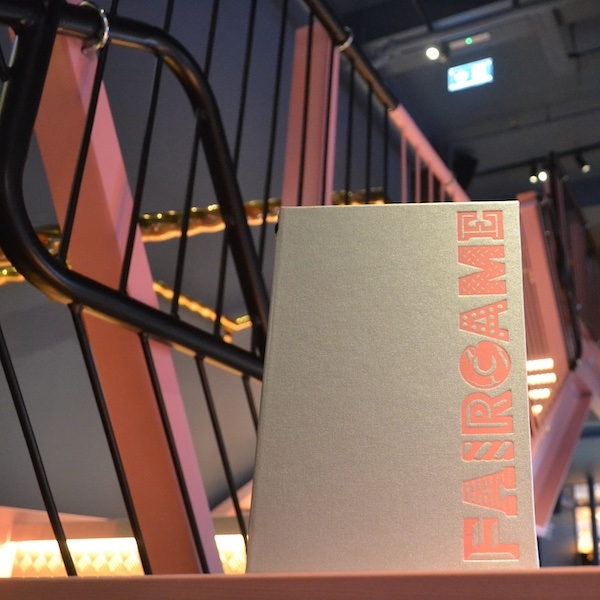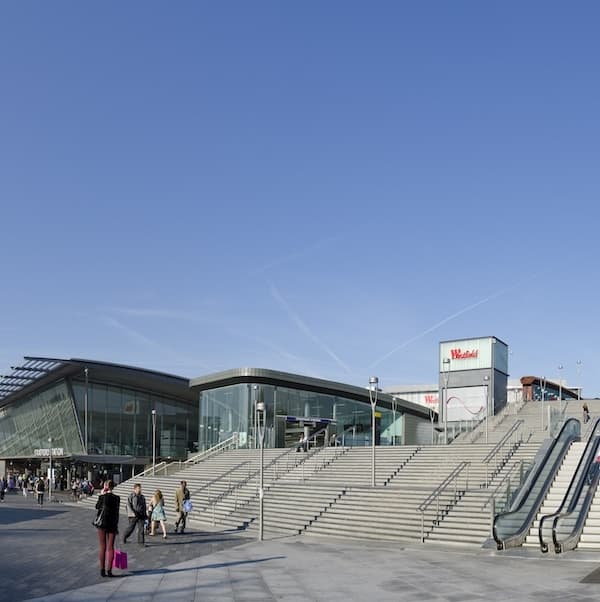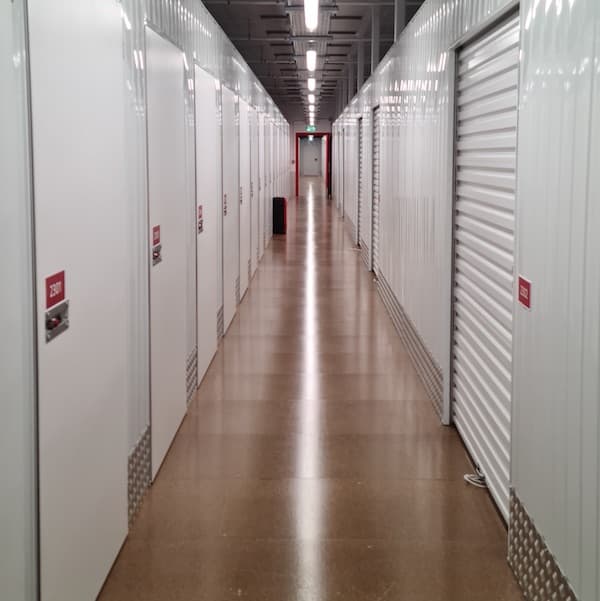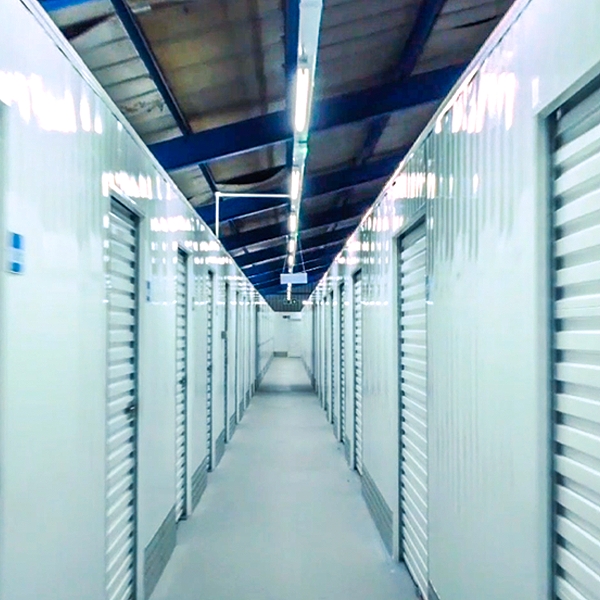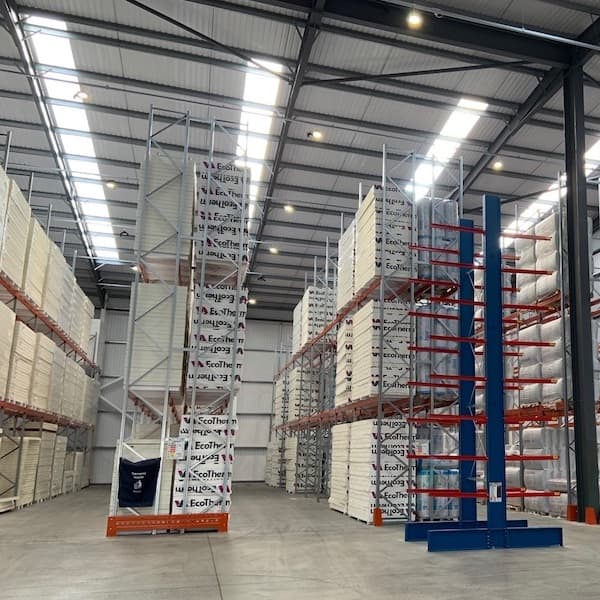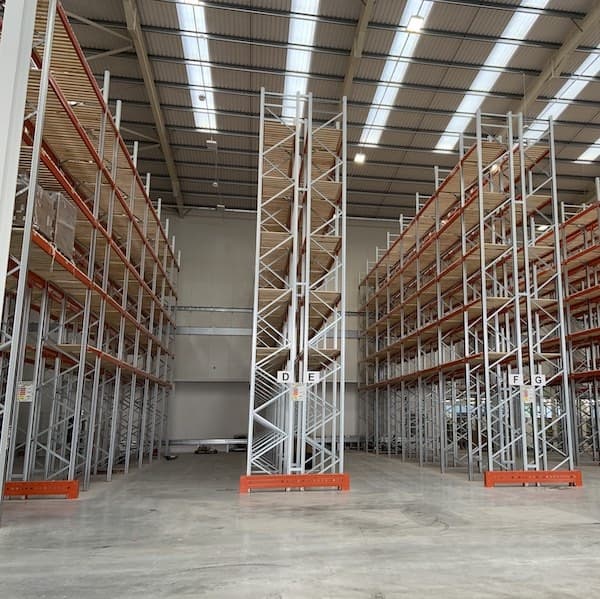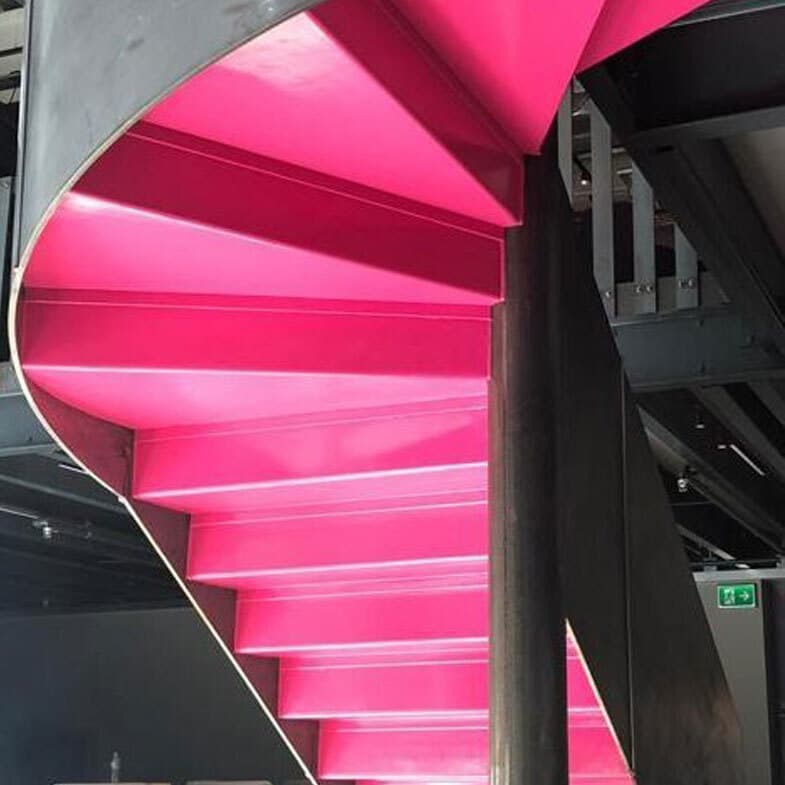- Mezzanine Floors
- Solutions
- Multi-Tier Mezzanines
- Mezzanine Pallet Safety Gates
- Mezzanine Staircases
- Mezzanine Handrails and Balustrades
- Mezzanine Decking
- Fire Protection for Mezzanine Floors
- Mezzanine Lift Shaft Design and Installation
- Resources
- Mezzanine Floor Calculator
- Mezzanine Floor Regulations and Building Control
- Self-Storage Mezzanine Floors
- Self-Storage Units
- Resources
- Self-Storage Site Selection Information
- Calculating The ROI of Self-Storage Conversions
- Planning for Automation in Self Storage
- Racking & Shelving
- Solutions
- Cantilever Racking
- Pallet Racking
- Coil Racking
- Longspan Shelving
- Tyre Racking
- Kimer Racking
- Live Storage Racking
- Drive In & Drive Through Racking
- Clip Shelving
- Mobile Shelving
- Custom Fabrications
- About Us
- USS Case Studies
- Self-Storage Fit-out For Raked Ceiling Building
- Mezzanine And Staircases For Entertainment Venue
- New Mezzanine And Staircases For Major Retailer
- Mezzanine Pallet Safety Gate
- Self-Storage Fit-Out Project For Brand New Facility
- Warehouse Racking, Wire Mesh & Shelving for New Warehouse
- Self-Storage Partition System & Components Installation
- Self-Storage Store Mezzanine And Staircases
- Multi-Tier Mezzanine For Logistics & Distribution Facility
- Warehouse Plant Platform
- Self-Storage Facility Space Expansion
- Mezzanine Floor For Distribution Warehouse
- Bespoke Feature Staircase & Mezzanine
- Single Level, Multi-Use Mezzanine
- Mezzanine For A New Building
- Mezzanine Floor For Plumbing Supplies Warehouse
- New Racking System and Mezzanine Floor
- Car Park Conversion To Self Storage Facility
- Pallet Racking and Cantilever Racking For Warehouse
- Two Mezzanine Floors For Self-Storage Facility In Birmingham
- Our Accreditations
- Contact Us
- USS Case Studies
The Latest Blogs From USS
Lofty Ambitions - A Short History of the Mezzanine
read
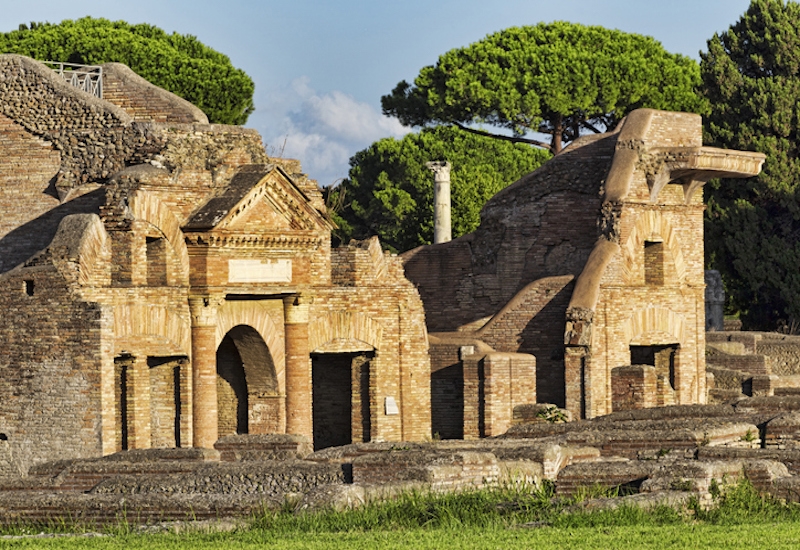
Welcome to Rome in the second century AD. That’s probably not a sentence you expected to read in a blog about mezzanine flooring. Still, the word itself is a bit of a giveaway because ‘mezza’ is Italian for ‘half’ or ‘middle’ and references the installation of a mezzanine floor in the middle of two existing floors. So, in the modern warehouse setting, for example, installing a mezzanine floor between the floor and the ceiling to take advantage of vertical space, which you may otherwise waste.
Actually, talking about warehouses brings us back to ancient Rome, where the world’s first warehouses, as we would recognise them today, were known as ‘horrea’ and constructed to store delivered goods to Rome from around the world. Since this amounted to 400,000 metric tons of grain and olive oil and 100 million litres of wine annually – transported to Rome in more than 1,692 ships – it’s easy to understand why the city relied on a network of more than 300 of these buildings. The largest warehouses, like the Horrea Galbae in the southern part of ancient Rome, covered an area of approximately 225,000 square feet; to put this into perspective, the average UK warehouse unit in 2020 – according to estate agent Savills – was 340,000 square feet. Perhaps most interesting from our point of view is that it boasted many features we would expect to see in a modern warehouse. These included security features such as high, narrow windows and elaborate locks and storage features including ramps and – you guessed it – mezzanine floors.
A Feature Fit for Kings, Merchants and Travellers
So, mezzanine floors existed long before the era of out-of-town, corrugated steel mega-warehouses and large-scale retail outlets. In addition, they’ve played a role in many buildings and types of building above and beyond the expected offices, retail outlets and warehouses. Indeed, for many years mezzanine floors were a feature in spectacular architectural statements such as the Palace of Versailles, built in the 17th century, and, closer to home, the historic dockyard at Chatham, which had a mezzanine floor added to the Number 3 slip building in 1900.

The visual impact of the Chatham mezzanine is such that the building is featured in cinematic extravaganzas such as Children of Men (2006) and Sherlock Holmes (2011). More recently, you can see a mezzanine floor’s ability to meet aesthetic and practical requirements in striking buildings such as the Centre Céramique in Maastricht and the Bilbao Metro Station; renowned UK architect Norman Foster designed the latter. The multi-award winning architect also included mezzanine floors in prestige projects such as Beijing Airport Terminal 3 (at the time of completion, the first building to break the one million square metre barrier), the Sterling Bar at 30 St Mary Axe (better known as London’s Gherkin) and the stunning Narbonne Via museum of antiquities in France.
Transforming Today's Storage Industry
Slightly more prosaically in history is the initial marking of mass production of mezzanine floors by their role in transforming the storage industry. During the 1960s and ’70s, for example, the materials used for manufacturing mezzanine floors placed a limit on the weight of the goods which could be stored on them, as did the problem of accessing goods from the mezzanine and shifting them to the ground floor. They solved the latter issue by introducing Vertical Reciprocating Conveyors (VRC’s) in the early 80s. This technology automated the shifting of goods from on and off the mezzanine level in a warehouse or industrial unit. In the 90s, the introduction of ResinDek® flooring meant that there was now a light-duty, easy-to-install flooring solution for mezzanine floors which offered strength and the ability to support heavier goods, equipment and personnel without recourse to expensive and time-consuming concrete flooring.
Stacking It All Up
Other innovations, such as pallet gates – and indeed of pallets themselves – meant that mezzanine floors could become multi-functional rather than operating only as simple raised platforms. There was no standardisation of pallets as we know them today until a patent was granted for a pallet rack design in 1951, enabling warehouse spaces to stack goods in standardised rows. Combined with the high-reach forklift trucks, which had been around since the 1930s, warehouse spaces could operate much more efficiently – storing and shifting high volumes of goods, with multi-functional mezzanine flooring offering the next great leap forward. The full exploitation of the possibilities opened up by multi-level mezzanine flooring is also possible thanks to one last innovation – the barcode. Now ubiquitous in warehouses, retail centres and factories across the globe, people first used the barcode commercially on 26th June 1974, when the barcode on a pack of Juicy Fruit chewing gum was swiped in Marsh’s supermarket in Troy, Ohio (if you’re looking for an excuse to throw a party, 26th June is now officially National Barcode Day).
Mezzanines Retain Their Edge With Advances in Materials and Technology
The combination of advances in construction materials and design methods with technologies ranging from barcodes to multi-level conveyors and forklift trucks has helped to drive the use of mezzanine flooring in various warehouse and industrial settings. In contrast, modular mezzanine floors are easy to install, expand and shift, making exploiting the latest storage and logistics technology much more accessible.

The next leap forward is already taking place, with facilities such as Amazon distribution centres making use of robotic units to pick and retrieve products, and the mezzanine floor is likely to play a massive role in the next tranche of developments. The Norman Foster-inspired examples mentioned previously demonstrate, in commercial and office settings, the major shift in mezzanine flooring – namely, the advances in the choice of materials have made it possible to construct mezzanine floors in public-facing spaces, which, as well as serving a myriad of practical purposes and maximising the use of available space, offer a pronounced and positive aesthetic impact. A modern mezzanine floor can bolster the branding of an area and create what TV property programmes like to call the ‘wow factor’ while providing the functionality the ancient Romans knew all about.
This blog is for information purposes only and should not be construed as legal or financial advice and not intended to be substituted as legal or financial advice.
Find Us
S & L United Storage Systems Ltd
United House, The Street
Takeley, Bishop's Stortford
Hertfordshire, CM22 6QR
Company No. 1313816
VAT No. 291616253Say Hello
01279 871 787Copyright © 2025 S & L United Storage Systems Ltd. All rights reserved.
- About Us
