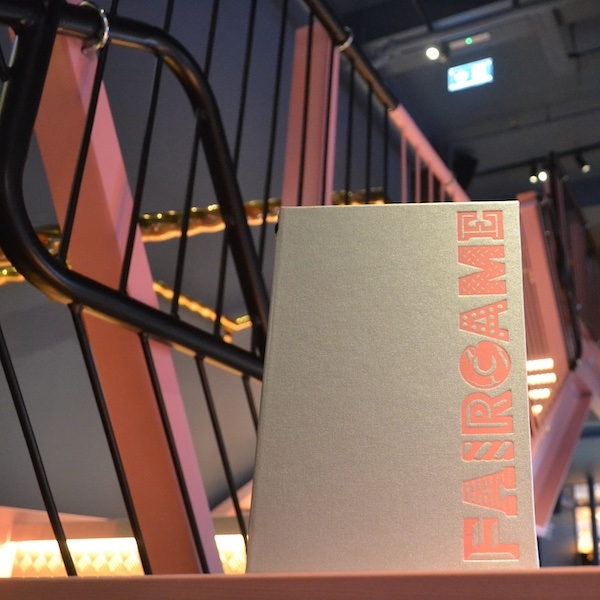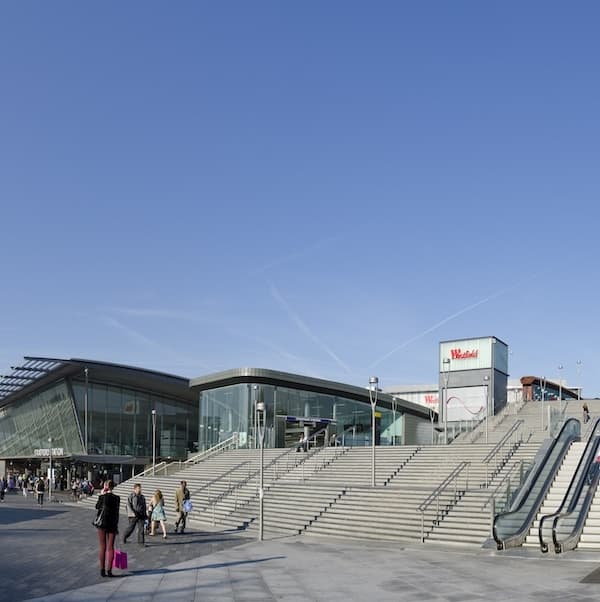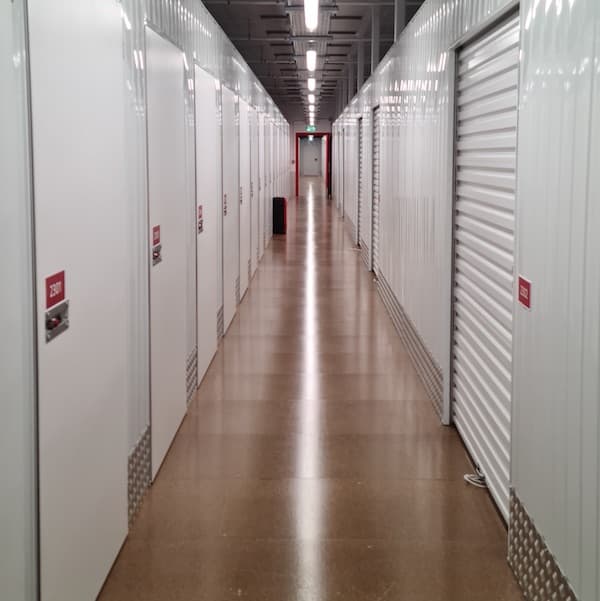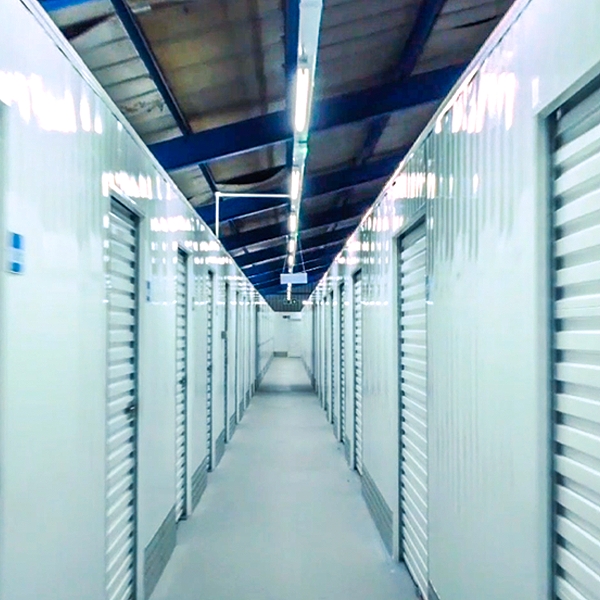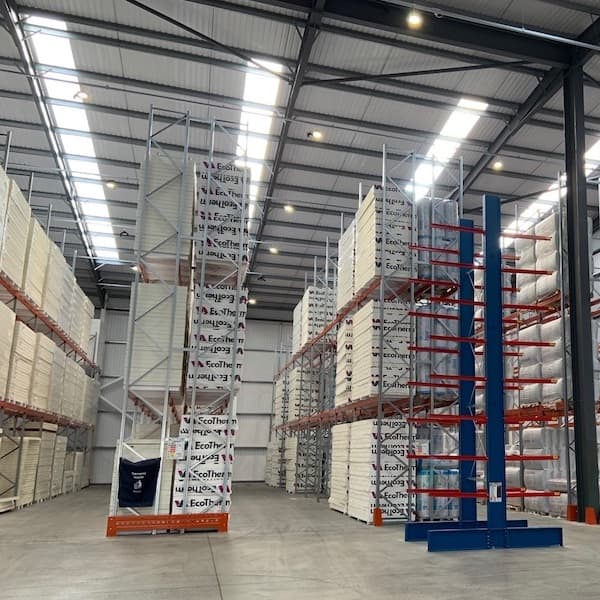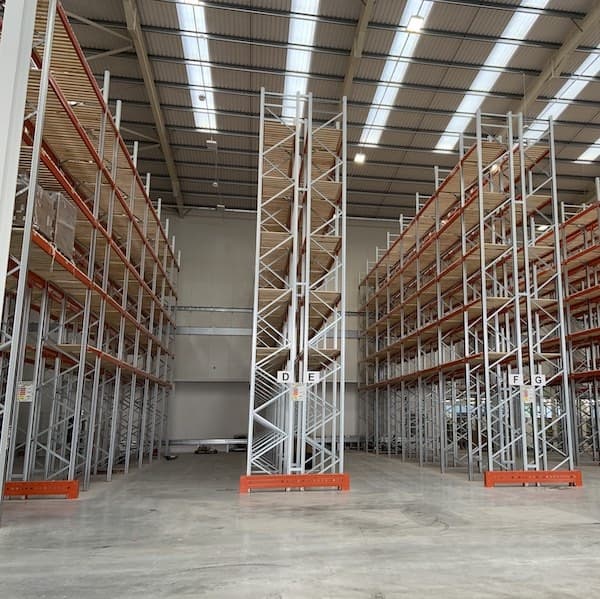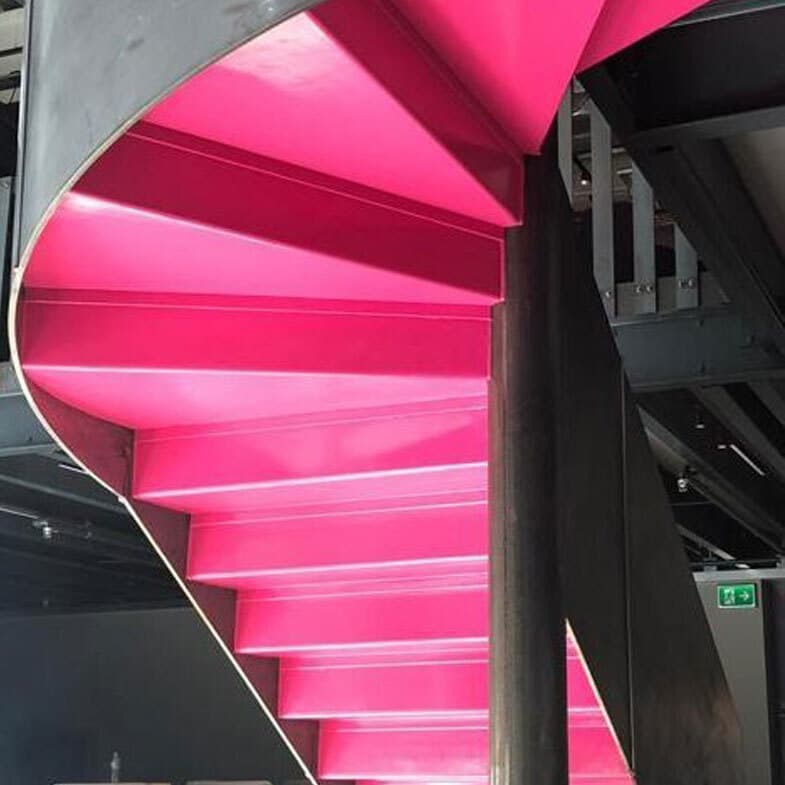- Mezzanine Floors
- Solutions
- Multi-Tier Mezzanines
- Mezzanine Pallet Safety Gates
- Mezzanine Staircases
- Mezzanine Handrails and Balustrades
- Mezzanine Decking
- Fire Protection for Mezzanine Floors
- Mezzanine Lift Shaft Design and Installation
- Resources
- Mezzanine Floor Calculator
- Mezzanine Floor Regulations and Building Control
- Self-Storage Mezzanine Floors
- Self-Storage Units
- Resources
- Self-Storage Site Selection Information
- Calculating The ROI of Self-Storage Conversions
- Planning for Automation in Self Storage
- Racking & Shelving
- Solutions
- Cantilever Racking
- Pallet Racking
- Coil Racking
- Longspan Shelving
- Tyre Racking
- Kimer Racking
- Live Storage Racking
- Drive In & Drive Through Racking
- Clip Shelving
- Mobile Shelving
- Custom Fabrications
- About Us
- USS Case Studies
- Self-Storage Fit-out For Raked Ceiling Building
- Mezzanine And Staircases For Entertainment Venue
- New Mezzanine And Staircases For Major Retailer
- Mezzanine Pallet Safety Gate
- Self-Storage Fit-Out Project For Brand New Facility
- Warehouse Racking, Wire Mesh & Shelving for New Warehouse
- Self-Storage Partition System & Components Installation
- Self-Storage Store Mezzanine And Staircases
- Multi-Tier Mezzanine For Logistics & Distribution Facility
- Warehouse Plant Platform
- Self-Storage Facility Space Expansion
- Mezzanine Floor For Distribution Warehouse
- Bespoke Feature Staircase & Mezzanine
- Single Level, Multi-Use Mezzanine
- Mezzanine For A New Building
- Mezzanine Floor For Plumbing Supplies Warehouse
- New Racking System and Mezzanine Floor
- Car Park Conversion To Self Storage Facility
- Pallet Racking and Cantilever Racking For Warehouse
- Two Mezzanine Floors For Self-Storage Facility In Birmingham
- Our Accreditations
- Contact Us
- USS Case Studies


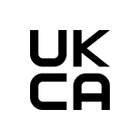
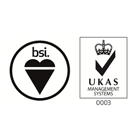


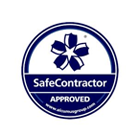

Staircases Designed To Bring Style and Function To Your Retail Space
Retail Staircases
read
United Storage Systems' retail staircases are made to enhance the retail environment and are a perfect way to stamp your individual identity on a sales mezzanine.
Full Retail Staircase Design Service
We provide a full design service and produce full-colour 3D images prior to production. Our design process ensures you have the opportunity to change details, finishes or other aspects before staircase manufacture.
All of our staircases are designed to comply with the latest regulations.
The retail space requires a strong aesthetic, far more so than (for example) an industrial space. Whatever the current trend in materials or shape your staircase will be designed and manufactured to the highest standards. Stainless steel, glass and hardwoods are the current trend in materials for retail staircases and can be fabricated in a wide variety of shapes including straight flight, "T” shaped, dog leg (left or right) and "Y” shaped. Whatever your requirements are, we can produce it for you. To add style, our retail staircases are completed with an ornate handrail in a similar style to our balustrades.
Customised Staircases To Work in Any Space
Sometimes an ordinary set of stairs can take up too much space. We can design a custom-made staircase to maximise the space as much as possible, pushing the boundaries of design to create stylish yet functional staircases.
We have worked with many retailers around the UK to design a staircase that works with their space, is practical and is in harmony with their brand. We understand the retailer wants a design that communicates their brand in a cost effective way. We aim to transform the space to entice shoppers.
The customer experience with retail stores often begins with a central entrance, foyer, and sometimes an atrium, with stairs and lifts rising to each floor. The atrium and staircase can serve as an impressive focal point, acting as a congenial meeting place.
Associations And
AccreditationsFind Us
S & L United Storage Systems Ltd
United House, The Street
Takeley, Bishop's Stortford
Hertfordshire, CM22 6QR
Company No. 1313816
VAT No. 291616253Say Hello
01279 871 787Copyright © 2025 S & L United Storage Systems Ltd. All rights reserved.
- About Us
