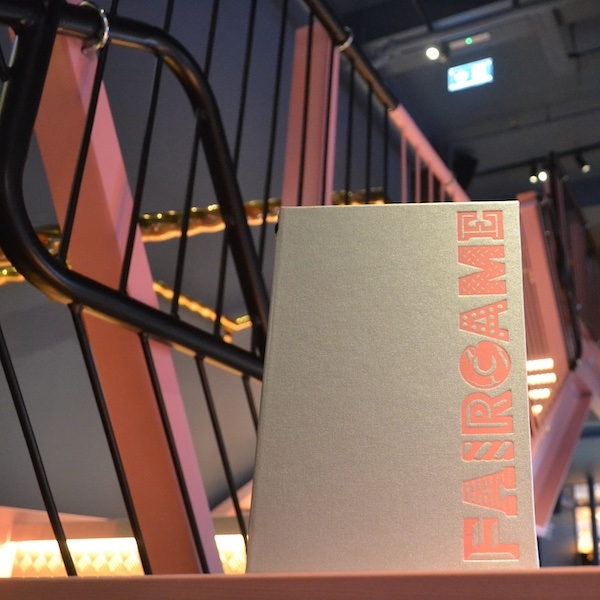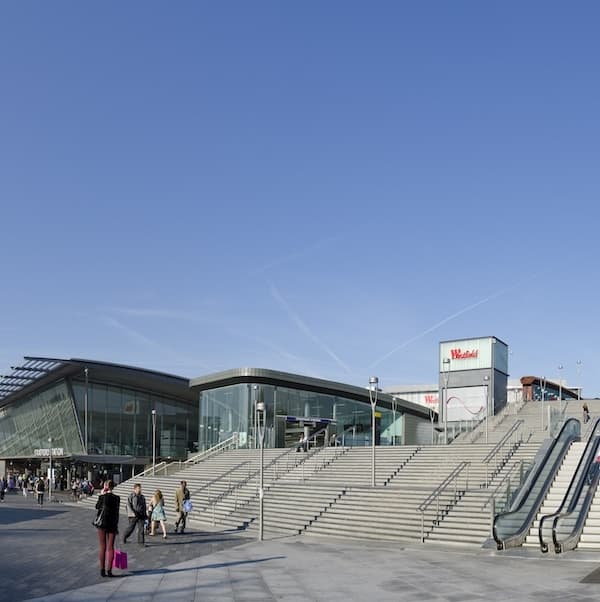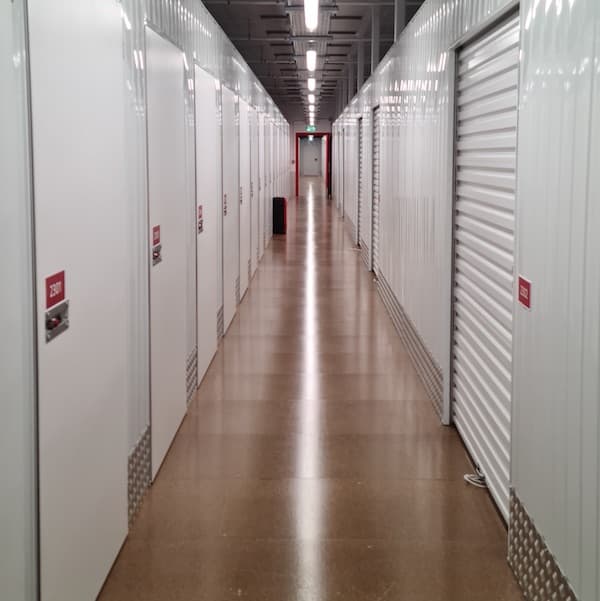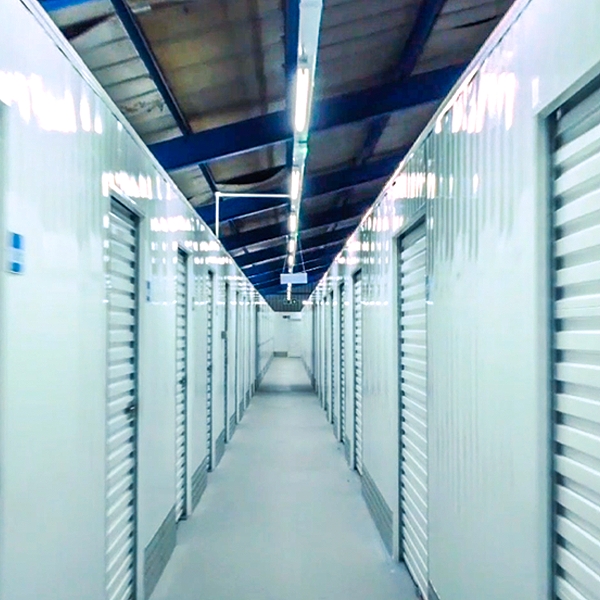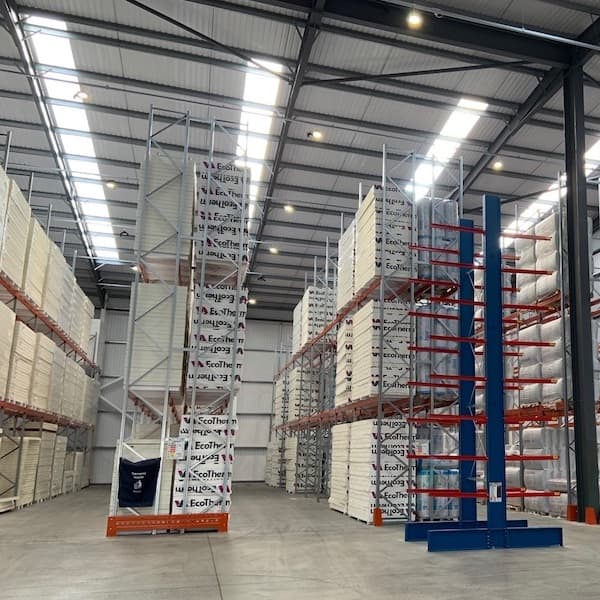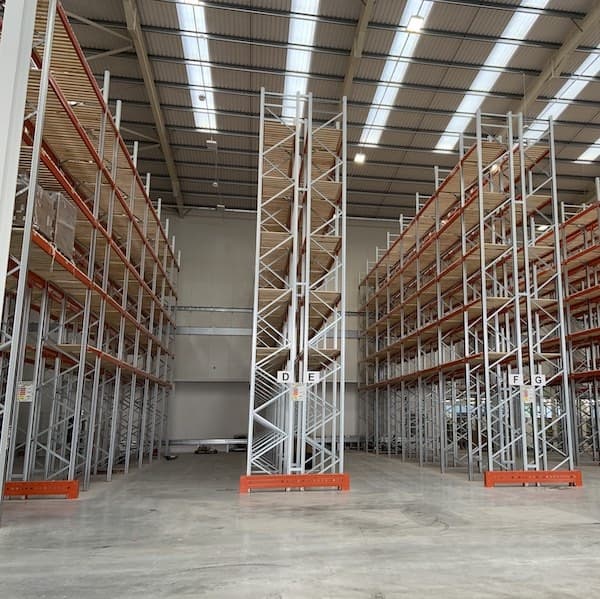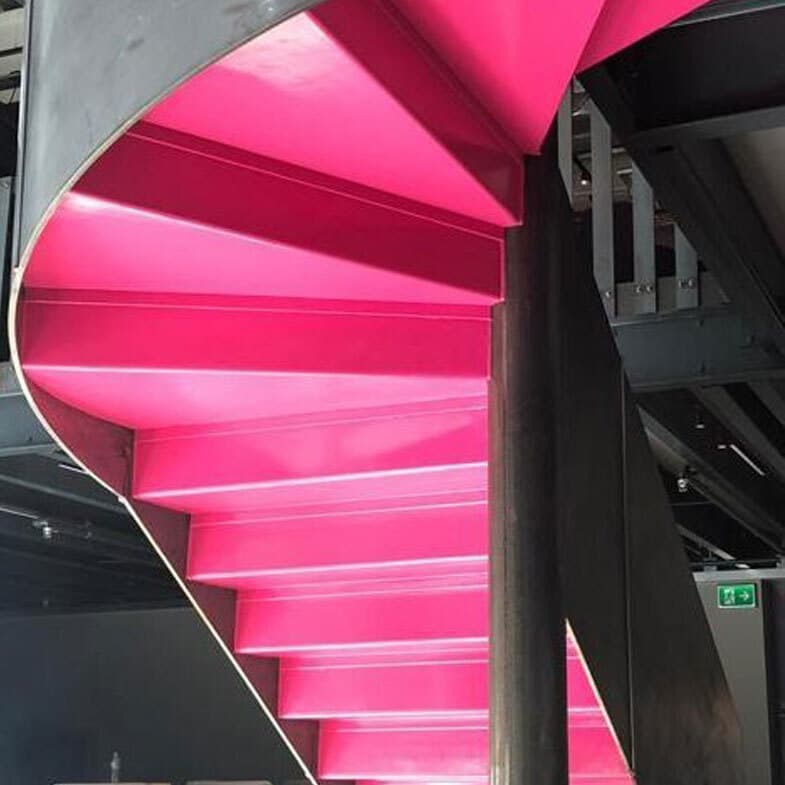- Mezzanine Floors
- Solutions
- Multi-Tier Mezzanines
- Mezzanine Pallet Safety Gates
- Mezzanine Staircases
- Mezzanine Handrails and Balustrades
- Mezzanine Decking
- Fire Protection for Mezzanine Floors
- Mezzanine Lift Shaft Design and Installation
- Resources
- Mezzanine Floor Calculator
- Mezzanine Floor Regulations and Building Control
- Self-Storage Mezzanine Floors
- Self-Storage Units
- Resources
- Self-Storage Site Selection Information
- Calculating The ROI of Self-Storage Conversions
- Planning for Automation in Self Storage
- Racking & Shelving
- Solutions
- Cantilever Racking
- Pallet Racking
- Coil Racking
- Longspan Shelving
- Tyre Racking
- Kimer Racking
- Live Storage Racking
- Drive In & Drive Through Racking
- Clip Shelving
- Mobile Shelving
- Custom Fabrications
- About Us
- USS Case Studies
- Self-Storage Fit-out For Raked Ceiling Building
- Mezzanine And Staircases For Entertainment Venue
- New Mezzanine And Staircases For Major Retailer
- Mezzanine Pallet Safety Gate
- Self-Storage Fit-Out Project For Brand New Facility
- Warehouse Racking, Wire Mesh & Shelving for New Warehouse
- Self-Storage Partition System & Components Installation
- Self-Storage Store Mezzanine And Staircases
- Multi-Tier Mezzanine For Logistics & Distribution Facility
- Warehouse Plant Platform
- Self-Storage Facility Space Expansion
- Mezzanine Floor For Distribution Warehouse
- Bespoke Feature Staircase & Mezzanine
- Single Level, Multi-Use Mezzanine
- Mezzanine For A New Building
- Mezzanine Floor For Plumbing Supplies Warehouse
- New Racking System and Mezzanine Floor
- Car Park Conversion To Self Storage Facility
- Pallet Racking and Cantilever Racking For Warehouse
- Two Mezzanine Floors For Self-Storage Facility In Birmingham
- Our Accreditations
- Contact Us
- USS Case Studies





- Designed to go the distance
- Optimised to make the best use of your space
- Rated for the correct maximum load weights
- Engineered to match your requirements






- Services
- Mezzanine Floor Design
- Mezzanine Floor Manufacture
- Mezzanine Floor Installation
- Solutions
- Multi-Tier Mezzanines
- Mezzanine Pallet Safety Gates
- Mezzanine Staircases
- Mezzanine Handrails and Balustrades
- Mezzanine Decking
- Fire Protection for Mezzanine Floors
- Mezzanine Lift Shaft Design and Installation
- Markets
- Industrial Mezzanine Floors
- Retail Mezzanine Floors
- Commercial Mezzanine Floors
- Resources
- Mezzanine Floor Calculator
- Mezzanine Floor Regulations and Building Control
- Self-Storage Mezzanine Floors



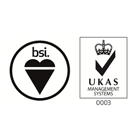


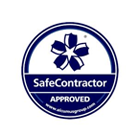

Bespoke Commercial Mezzanines Get More From Your Space!
Make More Of Your Space With A Commercial Mezzanine Floor
read
It doesn’t matter whether you’re running a busy warehouse, bustling garage, productive workshop or thriving office block: usable floor space will always be one of your most valuable - and sought after - resources.
Maybe you need more room for inventory or equipment to take on more challenging and valuable work. Perhaps you need desk space to bring on more staff or increase your monthly rental fees. Maybe you need to expand your showroom to display more product lines and appeal to a more diverse customer base.
Whatever the case, there’s no getting around the fact that finding cost-effective ways to increase your available square meterage is often the key to growing your business and improving the efficiency of your day-to-day operations.

A Mezzanine Floor Creates Light and Space For People
Sometimes, growing businesses that are struggling for floor space will up sticks and move to new premises, but moving presents its own challenges. It’s prohibitively expensive and difficult to organise, it risks confusing your pre-existing customer base and it’s also tough on your team.
Then there’s the downtime to consider. Moving to and setting up a new office, garage, workshop or warehouse can take months - which is a lot of lost productivity and stress.
Turn Unused Headroom into Valuable Real Estate
Luckily, there is a more reliable and cost-effective way to increase your floor space and grow your business: Simply commission us to build a best-in-class mezzanine floor that turns unused headroom into valuable real estate.
An Efficient, Attractive And Affordable Way To Expand Your Premises
Purpose-built for commercial spaces of any size, our bespoke mezzanine floors sit between the ground floor and ceiling of your building – providing an intermediate space that you can use to expand your operations and scale your business.
Now, hearing the phrase ‘mezzanine floor’ may conjure images of bulky, cast-iron supports and chipboard floors, but rest assured that modern mezzanines can be built to match the pre-existing aesthetics of your space.
Think about the mezzanine floors you see in high-street stores, or modern office blocks in the heart of London.
We can design and build mezzanines with attractive staircases and glass balustrades: Mezzanines painted to complement your interior colour palette or branded to feature walls in your office space. We’ve manufactured, designed and installed single, double and multi-tier mezzanine floors for household names across the UK in various styles.
We can also design and build bespoke floors that are optimised to make the best use of your space, and this should always be the main focus of any commercial mezzanine floor project.
Every space is unique, and every business follows its own set of individual processes that will dramatically impact the way you use your floor.

A Mezzanine Creates Utility and Beauty in an Office Space
Designing A Commercial Mezzanine That Considers Your Processes
Let’s say that you’re outfitting an office building in a converted mill. Your mezzanine floor will naturally need to bear less weight than the commercial mezzanine floors in a factory or warehouse. Generally, you won’t need goods lifts either, so designing your floor to fill a significant percentage of the available headroom is possible. But you’ll almost certainly need fireproofing to comply with building regulations.
Conversely, mezzanines designed for warehouses will be a much simpler affair. Still, extra attention will have to be paid to the layout of staircases, goods lifts, and other access points to ensure that inventory movement is streamlined and efficient. You may also need heavy-duty steel decking to handle heavier loads and purpose-built storage for your new floor.

A Mezzanine Floor Nearing Completion
To ensure we’re designing for your needs, we start every commercial mezzanine project with an in-depth discovery session to deepen our understanding of your business. This discovery session helps us draw up a mezzanine design that accounts for the peculiarities of your space – and any specific processes that will impact the way you use your new floor.
Once we’ve developed a robust and comprehensive specification document, our designers will use state-of-the-art CAD software to design a commercial mezzanine floor that makes the best possible use of all available space – and supports your everyday operations.
At this stage, we’ll also consider any relevant building regulations and weigh up your needs regarding access, safety features, and design and the need for additional features like racking and shelving for the internal walls needed to create usable office space.
We Are Happy to Say
We really needed the extra space a new mezzanine would offer but were well aware of the challenges that access would present. Having worked with USS before however, we knew they'd come up with a viable solution. We were right!
Tayla Brooks Project Manager, UK and IrelandJD Group
Case Study
Mezzanine Installation In A Hard To Access Space
This project for a major retailer entailed the installation of a new mezzanine floor and three staircases with mid-landings.
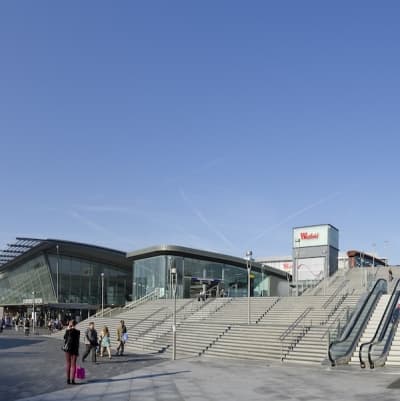
And once you’ve had the opportunity to approve our designs, we’ll send them over to our manufacturing department, based in a bespoke 30,000 sq ft. manufacturing facility in Haverhill.
Once the manufacture of your floor is complete, we’ll be able to commence the installation phase. This is a fairly rapid process; designed to minimise disruption and enable you to keep running your business as usual. We have a well-deserved reputation for problem-solving in this area – having fitted commercial mezzanine floors in bustling shopping centres with restricted access on more than one occasion.
Is A Commercial Mezzanine Floor Always The Right Answer?
Not always, but we believe they’re generally the most cost-effective and efficient way of expanding commercial premises. Mezzanine floors are often free-standing steel structures that are fully demountable.
This means that your material costs will be (relatively) low, and in most cases, you won’t need to apply for planning permission either. Better still, commercial mezzanines are fully-customisable and can be manufactured and installed to exact specifications.

A Successful Mezzanine Project Begins With A Good Design
Low ceiling designs are also possible, but this may not suit all spaces. If you’re not sure whether a commercial mezzanine floor is suitable for the space you have available, get in touch with a member of the USS team using the form below – we’ll be more than happy to help you work out the best way to expand your business.
The UK’s Foremost Commercial Mezzanine Floor Supplier
We’re renowned for delivering on time and within budget, alongside our problem-solving abilities. We’ve built mezzanine floors for a range of leading UK brands and we’ve always delivered a best-in-class product that’s:
We also design to suit the aesthetics of your space and take great care to ensure that we’re striking a good balance between performance and reliability – delivering sturdy and robust mezzanines at a reasonable price point.
More importantly, we’re a partner you can trust with a well-deserved reputation for excellence. You can expect us to deliver on our promises in a timely fashion.
If you’re looking for a long-lasting solution to your space problem and need a company that knows how to minimise disruption, we should be your first port of call.
Associations And Accreditations
If you’d like to talk about a mezzanine floor project or just chat to a member of the USS team about expanding your space, call us or get in touch using the contact form below.
We design, supply and install mezzanine floors for some of the UK’s biggest brands. We'e a friendly team in a family business, with a very down-to-earth approach, and we’re always interested in hearing about new projects.
Ready To Talk About Your Commercial Mezzanine Floor Project?
Kicking off a new project is always daunting, particularly if you’ve never commissioned a mezzanine floor before. If you’re still in the early stages of the process and want someone to talk you through your options, get in touch today.
We’re more than happy to provide obligation-free consultation and advice, and we’ll never try to upsell or pressure you into making a decision. In fact, we’d prefer our customers to know what they want before buying a floor from us so that we can realise their vision.
If you already know what you need, please feel free to submit a brief with any supporting documentation. Our engineering and design team are always happy to quote for floors or suggest revisions to existing plans based on our long-standing expertise.
Associations And
AccreditationsFind Us
S & L United Storage Systems Ltd
United House, The Street
Takeley, Bishop's Stortford
Hertfordshire, CM22 6QR
Company No. 1313816
VAT No. 291616253Say Hello
01279 871 787Copyright © 2025 S & L United Storage Systems Ltd. All rights reserved.
- About Us
