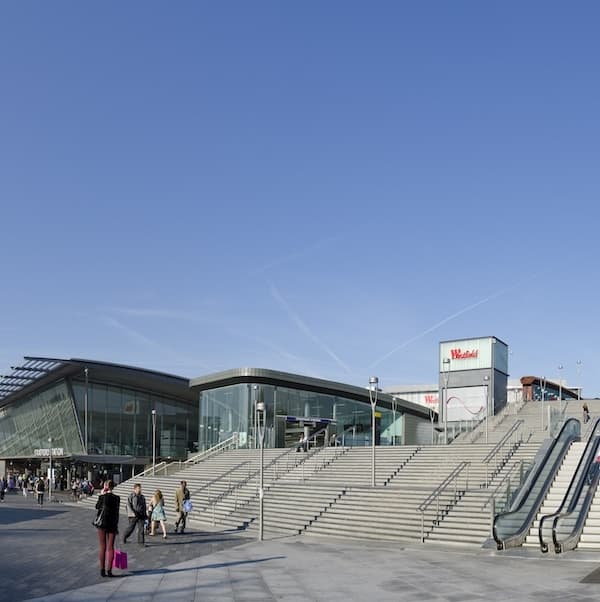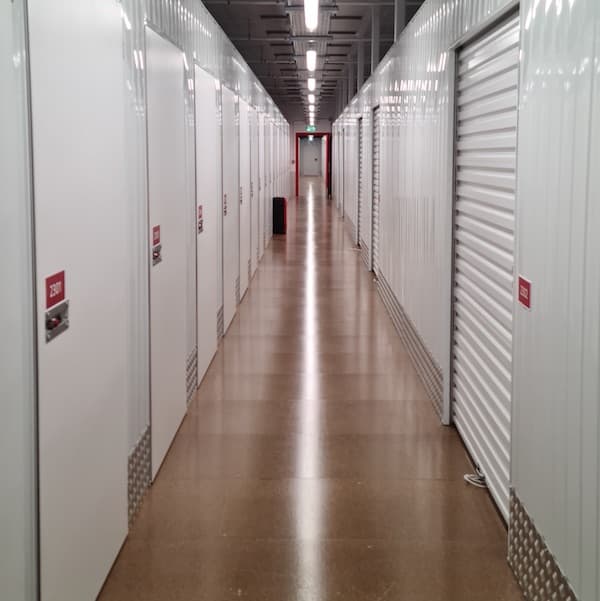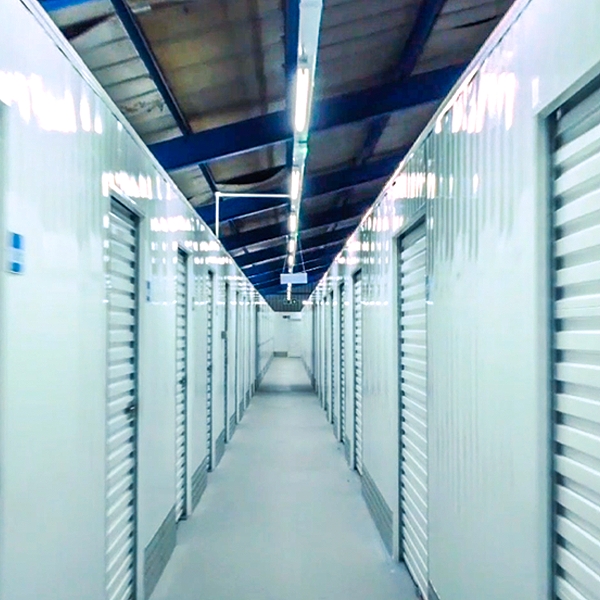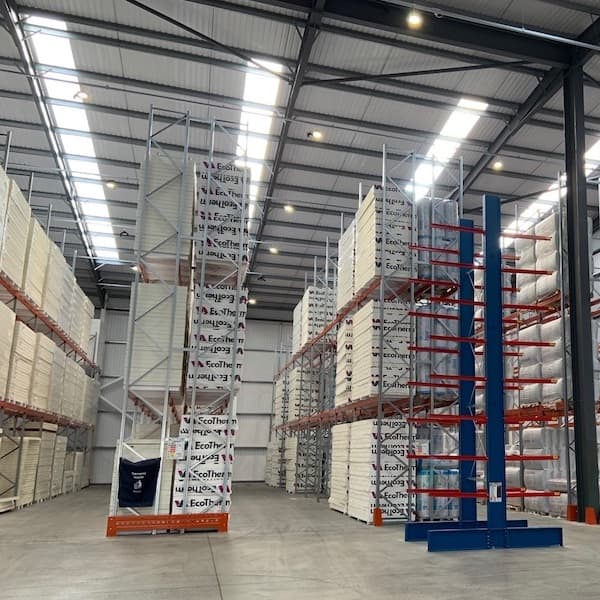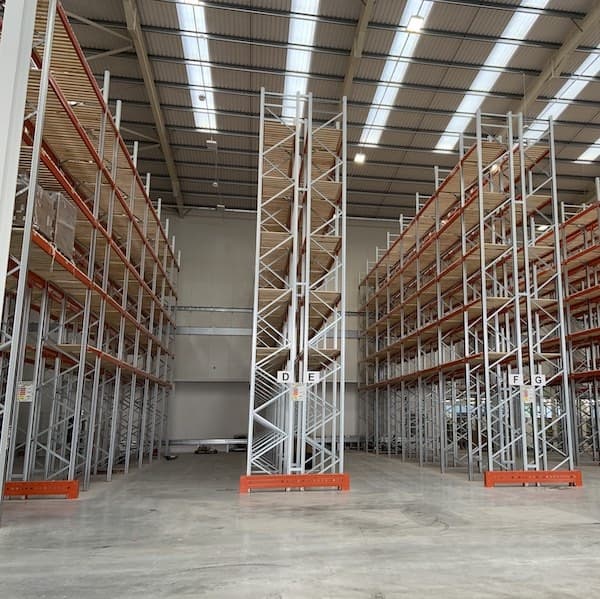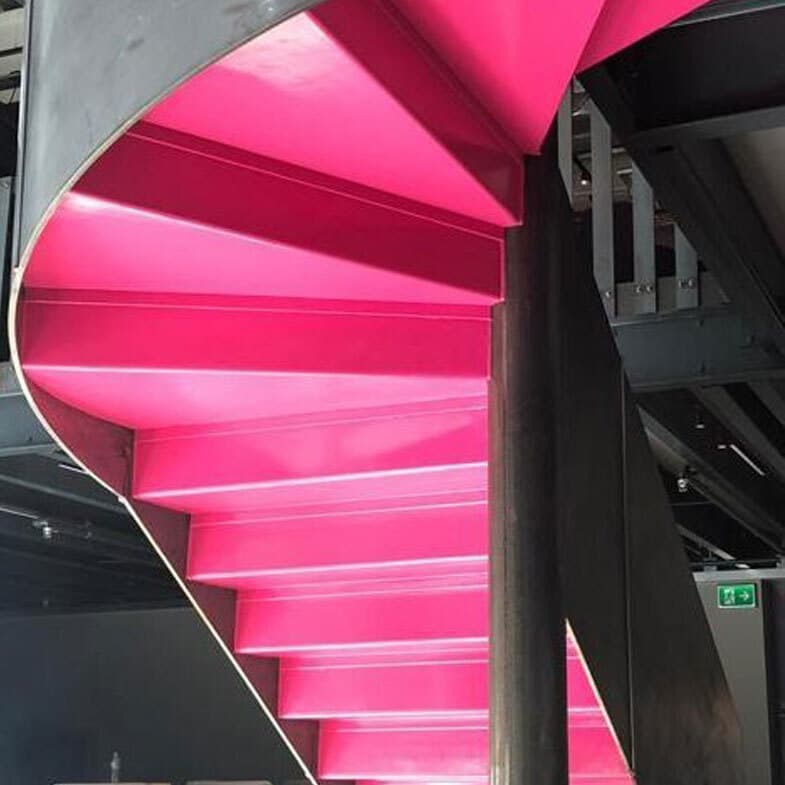- Mezzanine Floors
- Solutions
- Multi-Tier Mezzanines
- Mezzanine Pallet Safety Gates
- Mezzanine Staircases
- Mezzanine Handrails and Balustrades
- Mezzanine Decking
- Fire Protection for Mezzanine Floors
- Mezzanine Lift Shaft Design and Installation
- Resources
- Mezzanine Floor Calculator
- Mezzanine Floor Regulations and Building Control
- Self-Storage Mezzanine Floors
- Self-Storage Units
- Resources
- Self-Storage Site Selection Information
- Calculating The ROI of Self-Storage Conversions
- Planning for Automation in Self Storage
- Racking & Shelving
- Solutions
- Cantilever Racking
- Pallet Racking
- Coil Racking
- Longspan Shelving
- Tyre Racking
- Kimer Racking
- Live Storage Racking
- Drive In & Drive Through Racking
- Clip Shelving
- Mobile Shelving
- Custom Fabrications
- About Us
- USS Case Studies
- Self-Storage Fit-out For Raked Ceiling Building
- Mezzanine And Staircases For Entertainment Venue
- New Mezzanine And Staircases For Major Retailer
- Mezzanine Pallet Safety Gate
- Self-Storage Fit-Out Project For Brand New Facility
- Warehouse Racking, Wire Mesh & Shelving for New Warehouse
- Self-Storage Partition System & Components Installation
- Self-Storage Store Mezzanine And Staircases
- Multi-Tier Mezzanine For Logistics & Distribution Facility
- Warehouse Plant Platform
- Self-Storage Facility Space Expansion
- Mezzanine Floor For Distribution Warehouse
- Bespoke Feature Staircase & Mezzanine
- Single Level, Multi-Use Mezzanine
- Mezzanine For A New Building
- Mezzanine Floor For Plumbing Supplies Warehouse
- New Racking System and Mezzanine Floor
- Car Park Conversion To Self Storage Facility
- Pallet Racking and Cantilever Racking For Warehouse
- Two Mezzanine Floors For Self-Storage Facility In Birmingham
- Our Accreditations
- Contact Us
- USS Case Studies
- A warehouse used for storage
- Retail buildings where the additional floor space is 200 square metres or less.
- Stairs, ladders and ramps leading to and from the mezzanine floor
- Vehicle barriers and loading bays, with particular reference to sufficient edge protection being put in place
- Any doors and glazing put in place
The Latest Blogs From USS
Mezzanine Floors And Building Regulations
read
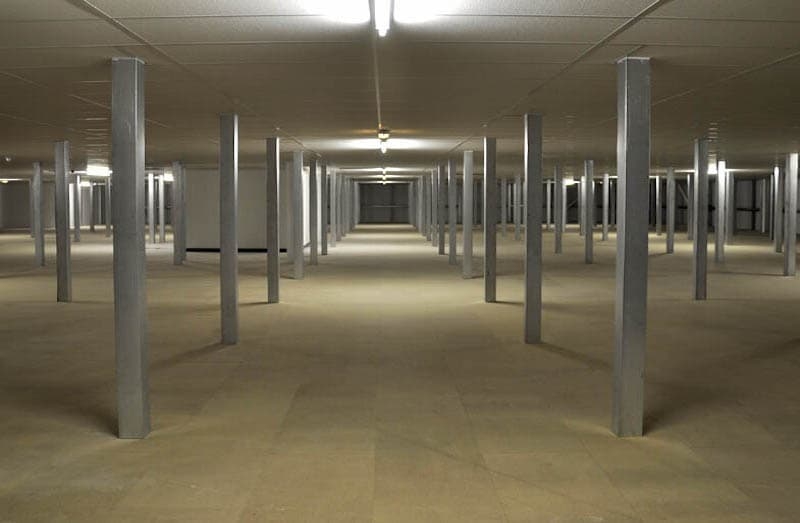
In other blogs, we've looked at the health and safety regulations covering the installation and utilisation of a mezzanine floor and the fire safety regulations. This blog will examine the building regulations that apply to a mezzanine floor and the legislation you need to know when designing and installing a floor.
Typically, planning permission isn't required for a mezzanine floor as planning permission is unnecessary for internal works to a building. However, section 55(2A) Town and Country Planning Act 1990 gives power to the Secretary of State to provide that if certain categories of building operations have the effect of increasing the gross floor space by a specified amount or percentage, it will constitute 'development' within the meaning for the TCPA1990.
In England, planning permission is required for buildings used for the retail sale of goods other than hot food. This permission includes internal works where the effect is to increase the gross floor space by more than 200 square metres (article 44, Town and Country Planning (Development Management Procedure) (England) Order 2015 (SI 2015/595)).
It, therefore, follows that the provision of internal floor space does not typically affect buildings such as:
However, a condition or covenant that appears in planning may mean you will require planning permission.
The issue may also arise where, for example, a building is used for mixed-use. If its purpose includes the retail sale of goods and the mezzanine floor exceeds 200 square metres, it may well be that planning permission is again required.
Irrespective of whether planning permission is needed, other consents should be considered - for example, listed building consent and building control consent. There is also a possibility you will need planning permission for a mezzanine floor if the installation forms part of a broader change to the use of a building – i.e. from a storage space to a retail space.
Tap Into the Expertise Available
It goes without saying that if you work with mezzanine floor installation experts, you can be confident that the design complies with British Standards, including full compliance with BS EN1090 (CE/UKCA marks).

Start Your Project Right - Don't Leave Anything to Chance
Putting the issue of planning permission to one side, you will still need to make a building regulations application to a building control body (BCB) before work on the floor can start. There are two types of BCB – a local authority BCB put in place by the local council of a private BCB, which generally takes the form of an approved inspector. The material forwarded to the relevant BCB before work on a mezzanine floor installation begins will usually include the drawings and calculations used to plan the mezzanine and details of the mezzanine's intended use.
The building regulations, put in place to safeguard the well-being of anyone who comes into contact with a building, are set out in The Building Regulations 2010, with the practical guidance needed to meet those regulations detailed in a series of Approved Documents. The article covering fire safety regulations covered the requirements set out in Approved Document B and how these regulations need to be applied when designing and installing a mezzanine floor. In all, there are 17 Approved Documents published by the UK government, covering all aspects of building work as follows:
Part A – Structure
Part B – Fire safety
Part C – Site preparation and resistance to contaminants and moisture
Part D – Toxic substances
Part E – Resistance to sound
Part F – Ventilation
Part G – Sanitation, hot water safety and water efficiency
Part H – Drainage and water disposal
Part J – Combustion appliances and fuel storage systems
Part K – Protection from falling, collision and impact
Part L – Conservation of fuel and power
Part M – Access to and use of buildings
Part P – Electrical safety
Part Q – Security in dwellings
Part R – High-speed electronic communications networks
Regulation 7 – Materials and workmanship
Clearly, not all of the above will have a bearing on a mezzanine floor installation due to the proposed limited nature of the work. In most cases, the relevant Approved Documents for a mezzanine floor installation will almost always include A, B, K and M.
Structure
Approved Document A sets out the structural requirements of the mezzanine floor. In general terms, these dictate that the structure of the floor must withstand the designed weight loads safely, considering the floor's materials, design and the suitability of the existing floor slab of the building. Stakeholders can only make safe decisions, such as the size of the mezzanine flooring and the amount of weight it will bear, once the concrete slab's stability, capacity, and overall condition, including the ground beneath that slab, have been determined. In most cases, a cylinder of material from the slab and the floor beneath will be drilled out and analysed to produce a report. Based on this report, it will be possible to determine the safest distribution of the weight of the mezzanine floor in terms of the layout of supporting columns and the maximum safe floor load. This calculation will need to include static factors such as warehouse racking systems and dynamic floor loads, including pallet trucks, forklifts, and trailers that may need to move around the floor. A safe design will also need to allow for fluctuations in stock weight and/or people moving across and around the mezzanine floor to future-proof the mezzanine if the business changes or expands. Document A also stipulates that the design for the mezzanine floor should be such that the structure can withstand reasonable levels of accidental damage without the risk of collapse.
Fire Safety
Approved Document B sets out the steps needed to ensure that all fire safety requirements have been met and discussed at length in a previous post. Depending on the size of the floor and its use, it may need to have at least 60 minutes of fire protection in place.
Protection from Falling, Collision and Impact
The factors that need to be in place to protect individuals using the mezzanine floor from the risk of falls, collision and impact have been dealt with in-depth in the article on health and safety on mezzanine floors. The practical steps needed to protect employees from risks such as these are set out in Approved Document K, and they cover building standards and minimum requirements for aspects of the mezzanine floor, such as the following:

The health and safety of all people accessing a mezzanine floor need to be placed front and centre from the very earliest stages of the design. The team at USS combine in-depth knowledge of the latest statutory requirements with hands-on experience of the kind of risks inherent in specific types of mezzanine floor use and the measures needed to deal with those risks.
Access
Approved Document M covers the question of access to all parts of a building. In simple terms, it is a legal requirement for the structure of a mezzanine floor to give people a reasonable means of access. This needs to be included in the original plans for any mezzanine. The right to access covers all people, including those with disabilities, so factors like wheelchair access to the floor need consideration. Even in the case of a building that is not being extended or undergoing a change of use, the Department of Communities and Local Government makes clear the mezzanine floor should not make the building less accessible than it is at the moment unless it can be justified in an Access Statement. It gives the example of a new mezzanine floor in an existing building that provides office accommodation for ten or fewer people. In this instance, it may be reasonable to provide the installation of a lifting platform at a later date.
Complex? Yes. Necessary? Absolutely!
Although building regulations of this kind may seem complex and burdensome when set out in this way, they are in place to protect any and everyone who needs to access a mezzanine floor. When combined with the fire and health and safety regulations that also govern the design and installation of such structures, they help create minimum standards that employees and members of the public know they can rely upon. The good news is that an experienced and competent mezzanine design company will help you obtain building regulation approval.
This blog is for information purposes only and should not be construed as legal or financial advice and not intended to be substituted as legal or financial advice.
Find Us
S & L United Storage Systems Ltd
United House, The Street
Takeley, Bishop's Stortford
Hertfordshire, CM22 6QR
Company No. 1313816
VAT No. 291616253Say Hello
01279 871 787Copyright © 2025 S & L United Storage Systems Ltd. All rights reserved.
- About Us

