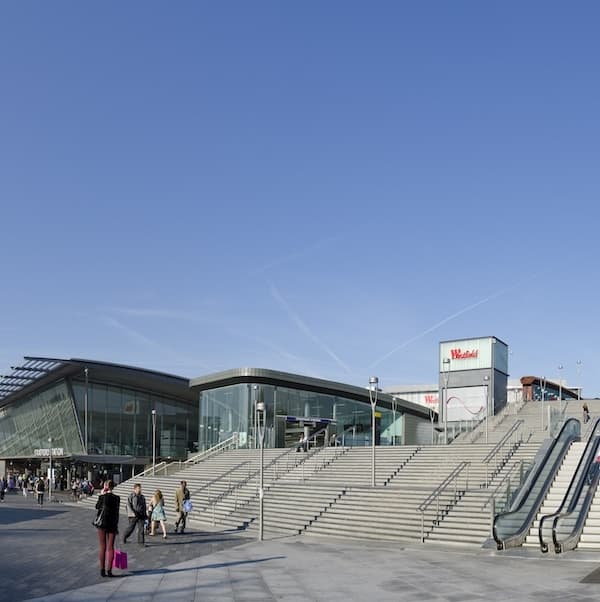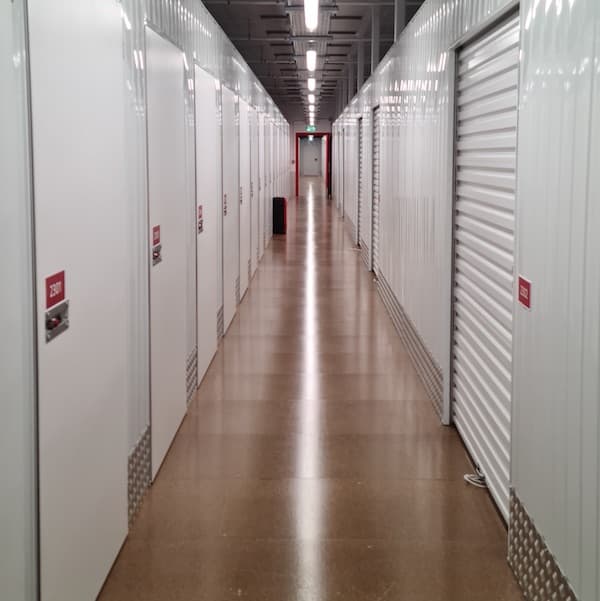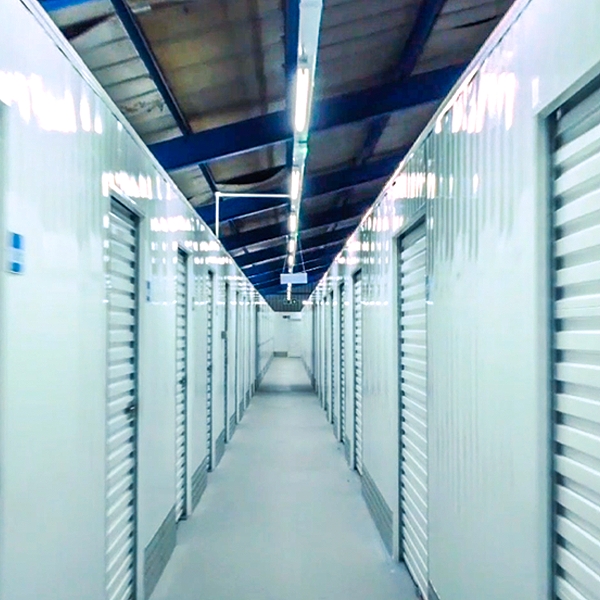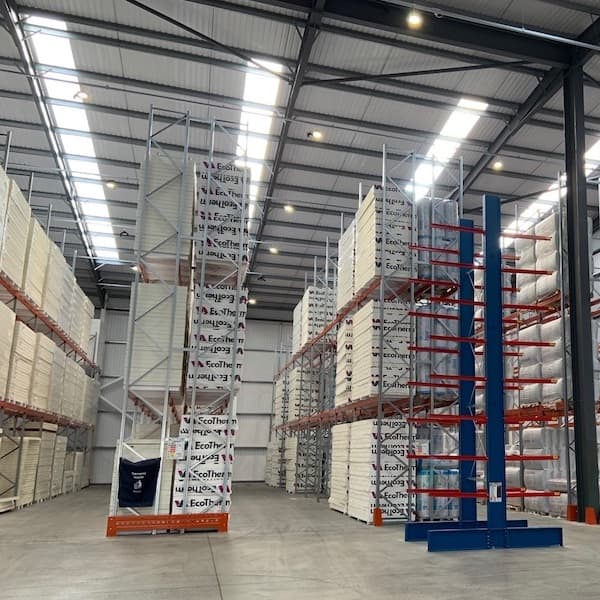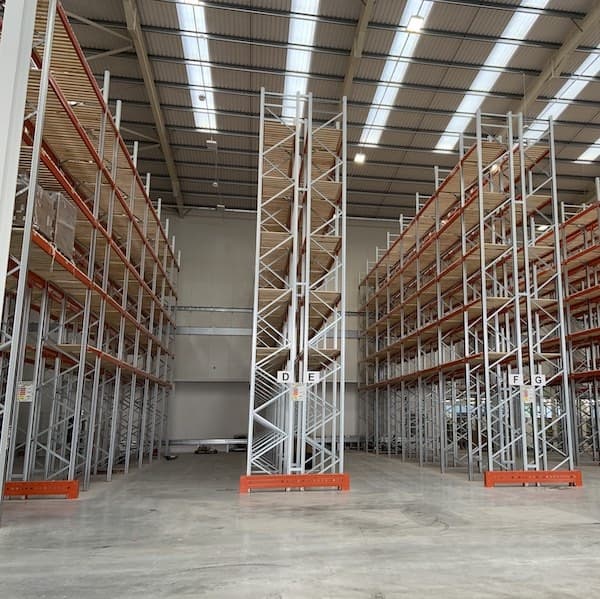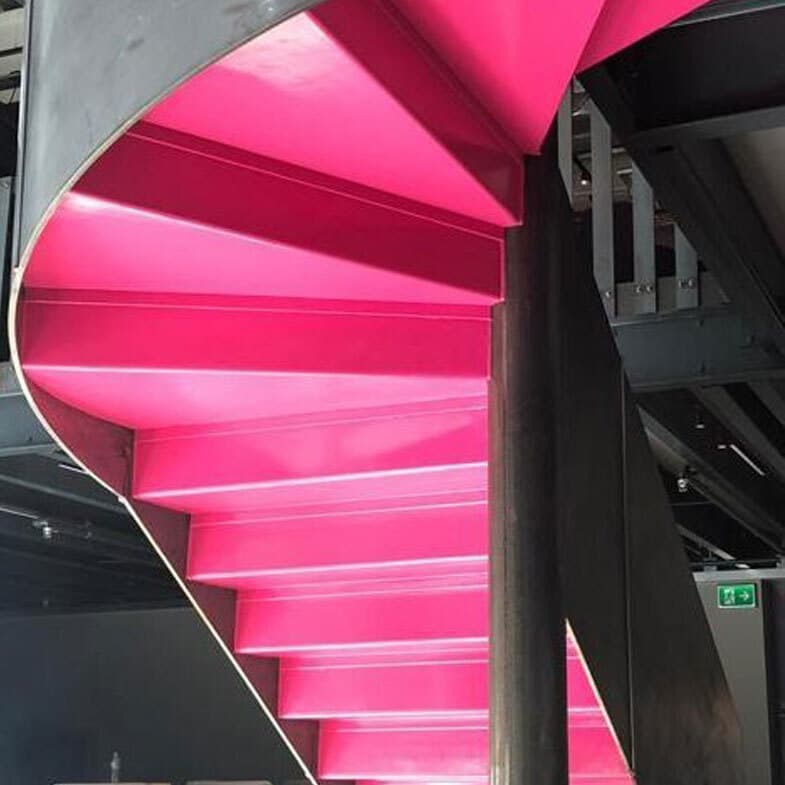- Mezzanine Floors
- Solutions
- Multi-Tier Mezzanines
- Mezzanine Pallet Safety Gates
- Mezzanine Staircases
- Mezzanine Handrails and Balustrades
- Mezzanine Decking
- Fire Protection for Mezzanine Floors
- Mezzanine Lift Shaft Design and Installation
- Resources
- Mezzanine Floor Calculator
- Mezzanine Floor Regulations and Building Control
- Self-Storage Mezzanine Floors
- Self-Storage Units
- Resources
- Self-Storage Site Selection Information
- Calculating The ROI of Self-Storage Conversions
- Planning for Automation in Self Storage
- Racking & Shelving
- Solutions
- Cantilever Racking
- Pallet Racking
- Coil Racking
- Longspan Shelving
- Tyre Racking
- Kimer Racking
- Live Storage Racking
- Drive In & Drive Through Racking
- Clip Shelving
- Mobile Shelving
- Custom Fabrications
- About Us
- USS Case Studies
- Self-Storage Fit-out For Raked Ceiling Building
- Mezzanine And Staircases For Entertainment Venue
- New Mezzanine And Staircases For Major Retailer
- Mezzanine Pallet Safety Gate
- Self-Storage Fit-Out Project For Brand New Facility
- Warehouse Racking, Wire Mesh & Shelving for New Warehouse
- Self-Storage Partition System & Components Installation
- Self-Storage Store Mezzanine And Staircases
- Multi-Tier Mezzanine For Logistics & Distribution Facility
- Warehouse Plant Platform
- Self-Storage Facility Space Expansion
- Mezzanine Floor For Distribution Warehouse
- Bespoke Feature Staircase & Mezzanine
- Single Level, Multi-Use Mezzanine
- Mezzanine For A New Building
- Mezzanine Floor For Plumbing Supplies Warehouse
- New Racking System and Mezzanine Floor
- Car Park Conversion To Self Storage Facility
- Pallet Racking and Cantilever Racking For Warehouse
- Two Mezzanine Floors For Self-Storage Facility In Birmingham
- Our Accreditations
- Contact Us
- USS Case Studies
The Latest Blogs From USS
Mezzanines Can Improve Warehouse Operations & Future Proof Your Business
read
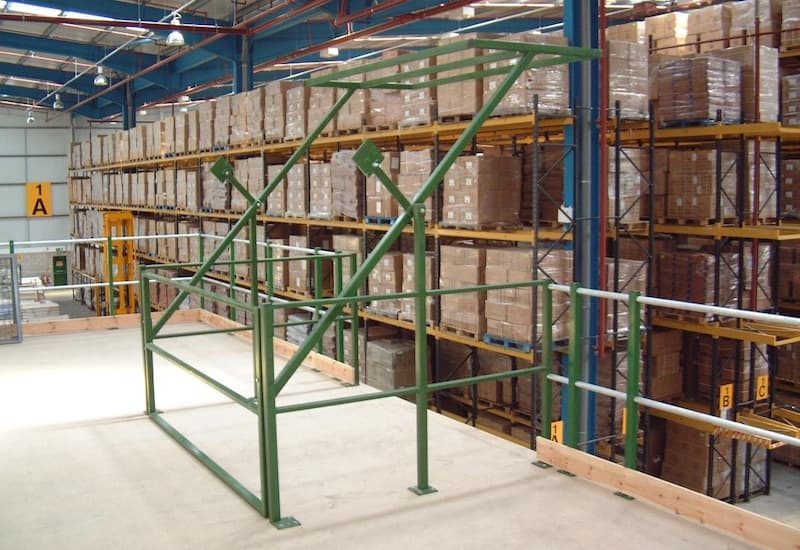
The demand for warehouse space in the UK has never been higher. During 2020 the repeated lockdowns that forced the closure of high street retail outlets drove a switch to online shopping that saw online retail sales grow by a staggering 36% year on year. This switch isn’t just a temporary response to an emergency situation. According to a report by Alvarez & Marsal and Retail Economics, 17.2 million British consumers intend to make the changes in the way they shop permanent, a figure which represents around 25% of the UK population.
Online Sales Uptick Drives Need for More Warehousing
This shift had an immediate and dramatic knock-on effect on the demand for warehouse space. According to the CBRE Group, warehouse owners leased out 13.3 million square feet of space in the three months leading up to September 2020, more than double the space leased a year before, while the demand for warehouse space continued to rise during the earliest part of 2021. Property website Rightmove reported a record number of enquiries for warehouse space during the period between 1st and 20th January 2021, and analysis by Knight Frank suggests that there will be a demand for an extra 92 million square feet of storage space across the UK by 2024.

This is clearly good news for anyone involved in owning or managing a warehouse space, but with the opportunity of rising demand comes the challenge of meeting that demand. The other aspect of the changing retail landscape that is likely to impact warehouse provision over the next few years is the increasingly “normal” expectation of next or even same-day delivery. This means the demand for expansion in terms of space will be combined with the need to meet ever more efficient storage, packing and loading demands. In simple terms, warehouses will be expected to store and shift more goods and do so more quickly and efficiently. Without the option of building entirely new premises, every available square foot will count. Mezzanine flooring is the most effective means of doing this.
A mezzanine floor takes advantage of the vertical space available in a warehouse, removing the need to expand the building’s footprint by taking advantage of the space between the top of the current storage and the ceiling of the warehouse. If you’re embarking on a mezzanine project, a top priority should be finding a partner with expertise in the manufacture, design and installation of mezzanine floors. Their experience and knowledge will help create a bespoke solution that takes maximum advantage of the space you have to work with. Here are three major benefits a mezzanine delivers:
Division of Labour and Efficient Use of Available Space
As the demand for space grows, it’s possible the demands of simply storing stock start to take precedence over everything else. This can include the business’s administrative areas, which get sidelined into an increasingly smaller and smaller space. While the need for storage is paramount, limiting the space for administrative work in this way can have a hugely negative impact on staff morale, safety and productivity. No matter how well organised the rest of your warehouse space is, if the people responsible for planning the movement of goods in, out of and around the warehouse can’t work properly, then the systems will start to break down.

A mezzanine floor is a perfect antidote to this issue, as the administrative and office-based section of operations can be lifted above the main floor space, instantly opening up more space for storage while providing a bespoke solution for offices. Alternatively, the office space could be allowed to take up more of the ground floor, and the mezzanine given over to extra storage. We’ve worked on a mezzanine solution of this kind ourselves, creating a floor that now provides 400 square metres of storage space.
The Multi-tiered Mezzanine for Maximum Adaptability
The general conception of mezzanine flooring is of a single floor lifted above the ground level to take advantage of vertical space. In some warehouses, however, the space available will be sufficient for multiple tiers to be put in place.
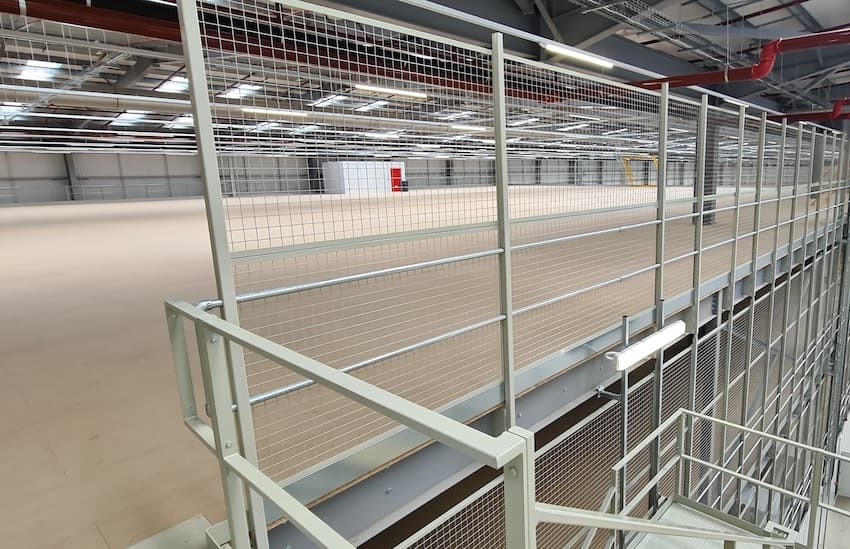
The multi-level mezzanine is a maximum flexibility option for managing a warehouse, with separate functions able to enjoy a full floor of their own. You may opt, for example, to store incoming goods on the ground floor alongside the admin department, to be picked and organised into pallets on a second floor before individual deliveries are placed together on the third floor. The additional features and accessories that make this kind of multi-level approach possible include the provision of staircases, lifts, handrails for safety and pallet gates for ease of access. We’ve installed multi-level mezzanine flooring on a large scale and for a range of businesses around the UK, enabling clients to pull together their logistics, technology, parts assembly and distribution into one location.
Versatile Enough to Future-Proof
In some cases, the mezzanine floor might simply address a need for overflow storage space. In others, however, more facilities might need to be installed across the extra levels.

The good news is that modern mezzanine flooring solutions can meet that demand, with power, fire safety systems, lighting and data provision all installed within the construction framework. Furthermore, partitions and walls can be installed on the flooring to convert a single space into multiple units if and when needed. Knowing that all of these facilities are in place will enable you to shift and change the use to which you put the mezzanine as the demands placed on your warehouse space alter.
This blog is for information purposes only and should not be construed as legal or financial advice and not intended to be substituted as legal or financial advice.
Find Us
S & L United Storage Systems Ltd
United House, The Street
Takeley, Bishop's Stortford
Hertfordshire, CM22 6QR
Company No. 1313816
VAT No. 291616253Say Hello
01279 871 787Copyright © 2025 S & L United Storage Systems Ltd. All rights reserved.
- About Us

