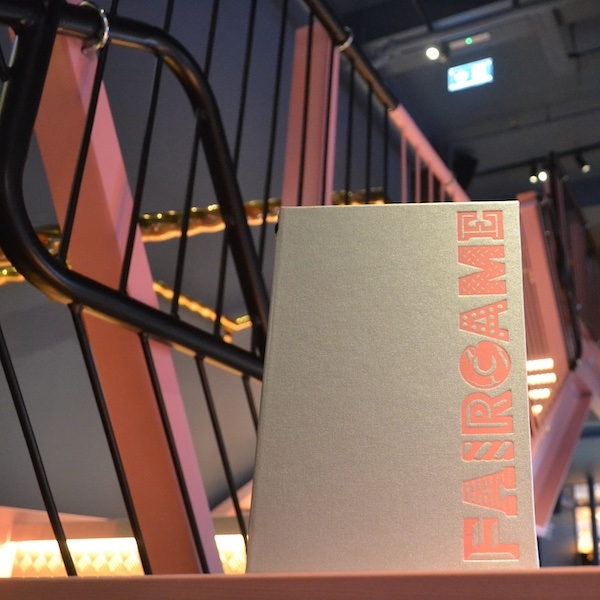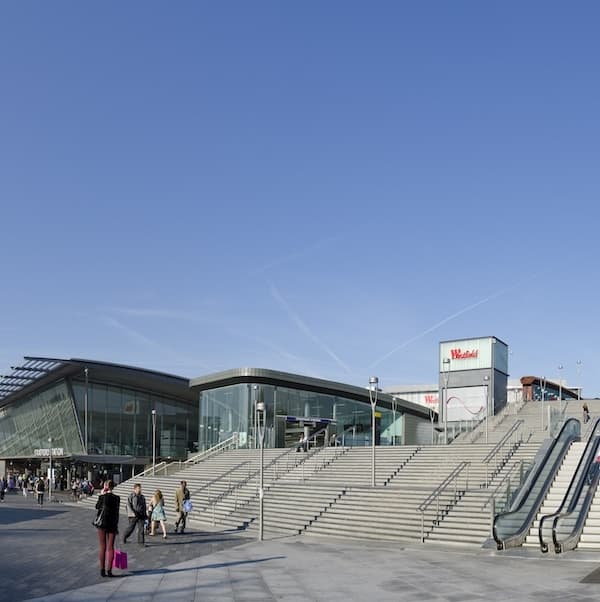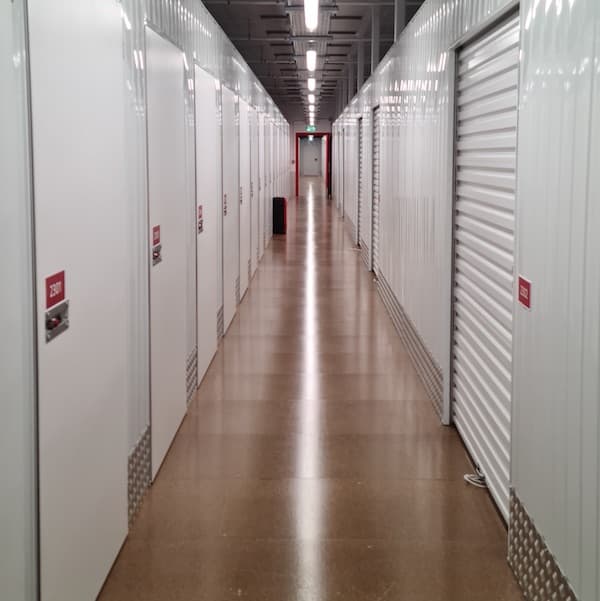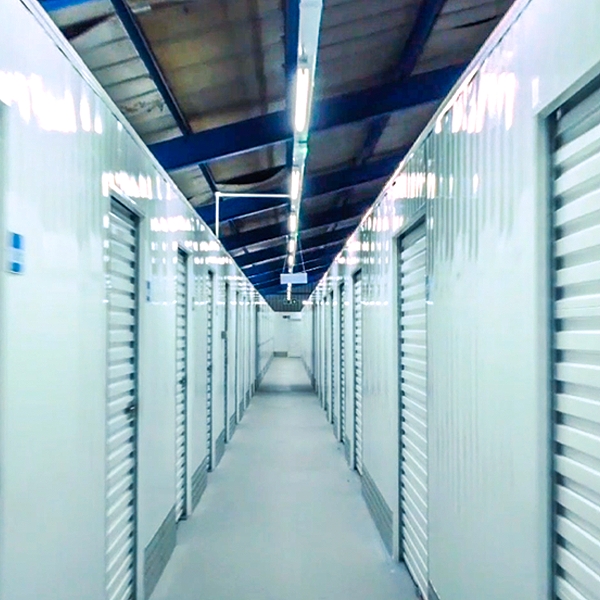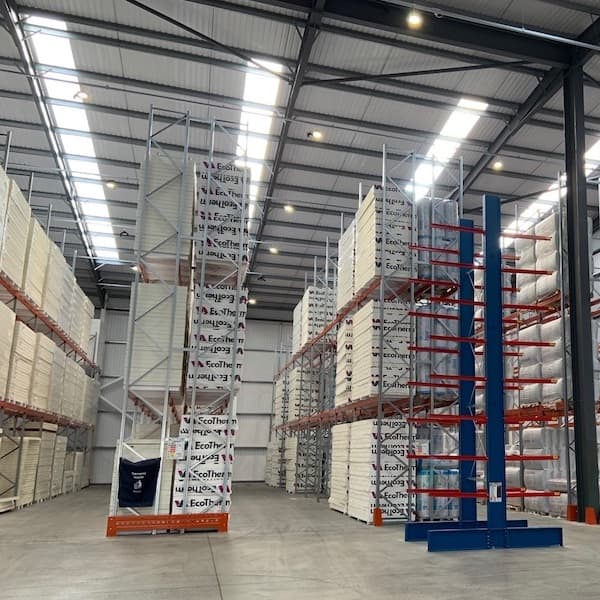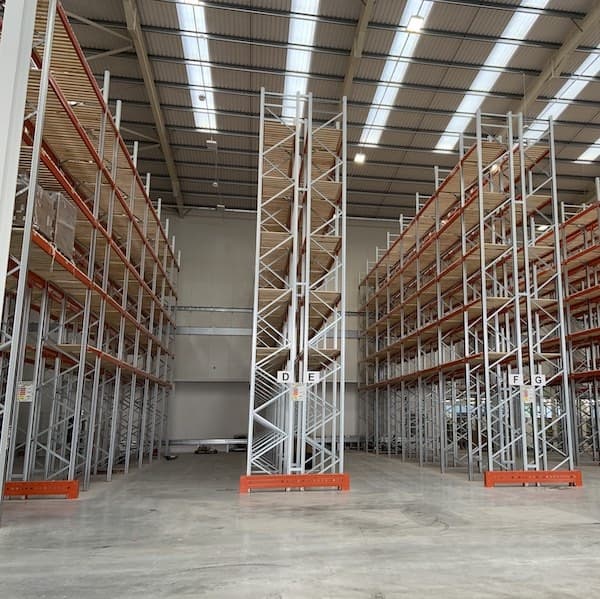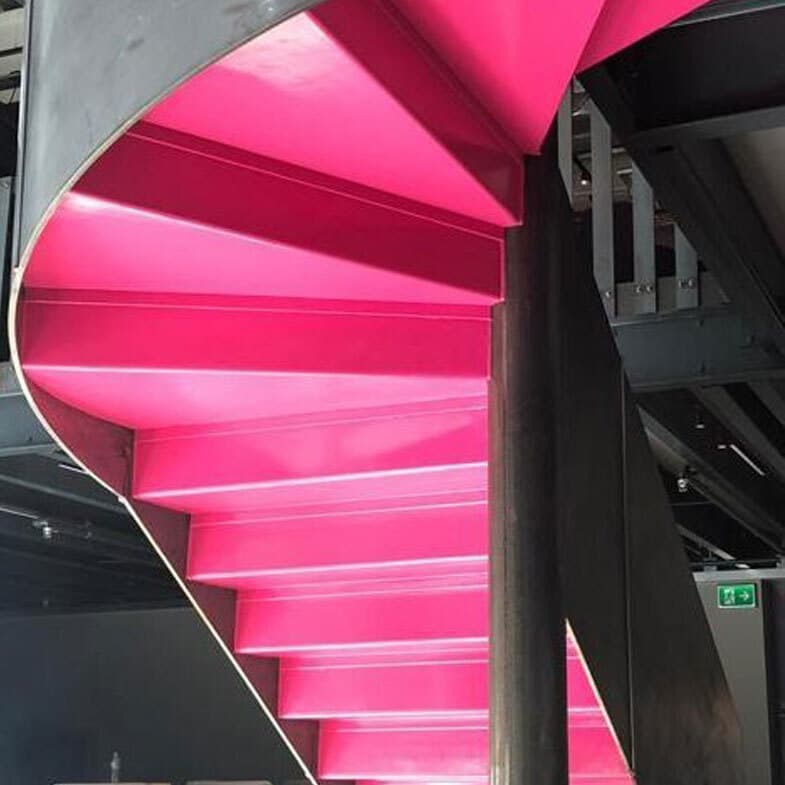- Mezzanine Floors
- Solutions
- Multi-Tier Mezzanines
- Mezzanine Pallet Safety Gates
- Mezzanine Staircases
- Mezzanine Handrails and Balustrades
- Mezzanine Decking
- Fire Protection for Mezzanine Floors
- Mezzanine Lift Shaft Design and Installation
- Resources
- Mezzanine Floor Calculator
- Mezzanine Floor Regulations and Building Control
- Self-Storage Mezzanine Floors
- Self-Storage Units
- Resources
- Self-Storage Site Selection Information
- Calculating The ROI of Self-Storage Conversions
- Planning for Automation in Self Storage
- Racking & Shelving
- Solutions
- Cantilever Racking
- Pallet Racking
- Coil Racking
- Longspan Shelving
- Tyre Racking
- Kimer Racking
- Live Storage Racking
- Drive In & Drive Through Racking
- Clip Shelving
- Mobile Shelving
- Custom Fabrications
- About Us
- USS Case Studies
- Self-Storage Fit-out For Raked Ceiling Building
- Mezzanine And Staircases For Entertainment Venue
- New Mezzanine And Staircases For Major Retailer
- Mezzanine Pallet Safety Gate
- Self-Storage Fit-Out Project For Brand New Facility
- Warehouse Racking, Wire Mesh & Shelving for New Warehouse
- Self-Storage Partition System & Components Installation
- Self-Storage Store Mezzanine And Staircases
- Multi-Tier Mezzanine For Logistics & Distribution Facility
- Warehouse Plant Platform
- Self-Storage Facility Space Expansion
- Mezzanine Floor For Distribution Warehouse
- Bespoke Feature Staircase & Mezzanine
- Single Level, Multi-Use Mezzanine
- Mezzanine For A New Building
- Mezzanine Floor For Plumbing Supplies Warehouse
- New Racking System and Mezzanine Floor
- Car Park Conversion To Self Storage Facility
- Pallet Racking and Cantilever Racking For Warehouse
- Two Mezzanine Floors For Self-Storage Facility In Birmingham
- Our Accreditations
- Contact Us
- USS Case Studies
The Latest Blogs From USS
Reframing The Office Mezzanine
read
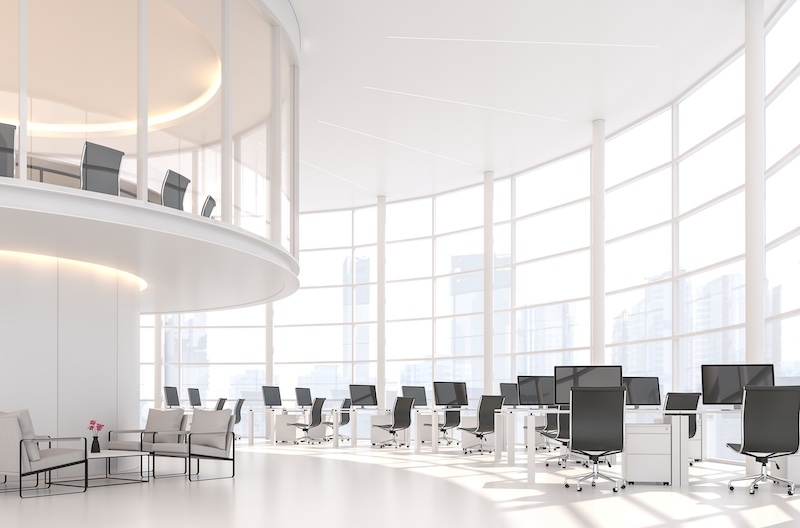
Think of a mezzanine floor; if any image occurs, it will probably consist of a functional solution to a need for expansion - without increasing the actual footprint of the building. Look through our case studies, and you’ll see numerous examples of mezzanine floors of this kind, each of which is a complex feat of engineering in its own right.
Sometimes, however, the brief for a mezzanine floor installation moves beyond the purely functional to take in matters of style, form and aesthetics. These features drive the brand and visual values of the client or the specific requirements or limitations of the space in the installed mezzanine. In this article, we’ll look at a few examples, gathered from around the world, of mezzanine floors used to make an architectural statement or solve a particular issue above and beyond the requirement for more space. Before examining these examples, it’s probably worth setting out the basic types of mezzanine floors available.
The Free-Standing Mezzanine
Free-standing mezzanine floors are self-supporting rather than utilising the existing structure of the building. Different options for free-standing mezzanine floors include rack-supported solutions and clear-span installations. Once in place, the floor can be used to accommodate expanded production facilities or storage, which takes advantage of otherwise neglected vertical space within a building. In an office, a free-standing mezzanine floor could also provide additional options for meeting rooms, break areas, and administrative facilities.
Rack-Supported Mezzanine
Rack-supported mezzanine floors focus on maximising storage space in a facility by using vertical space. These floors can be quickly installed without disrupting operations and are particularly useful for businesses that need to optimise product fulfilment or inventory management quickly due to developments such as an increase in stock levels.
Shelving Supported Mezzanine
Shelving-supported mezzanine floors offer benefits similar to rack-supported floors. Their versatility and design options make them a flexible solution for retail and office spaces.
Structural Steel Floor Mezzanine
Structural steel mezzanine floors are a high-end solution. They are often constructed from industrial-grade steel capable of supporting heavy loads. Features such as balustrades and staircases, often custom-designed to enhance a space’s aesthetic appeal, are also included.
Mezzanines To Make a Statement
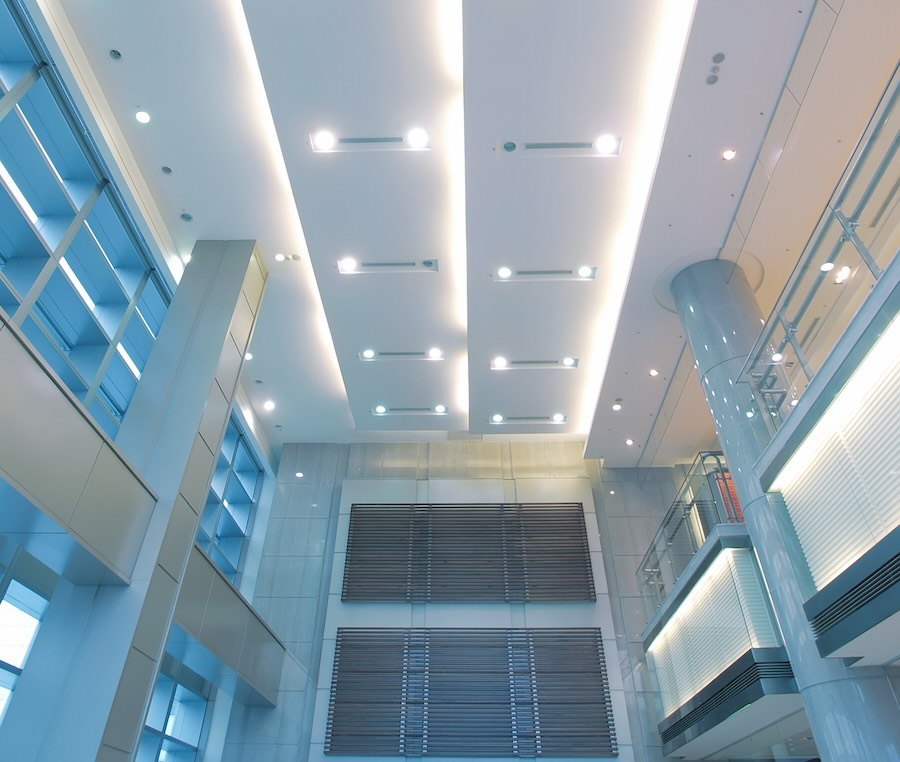
The following examples demonstrate how the commercial mezzanine floor installation evolved beyond the purely functional to become an aesthetic and design-led enhancement to a building. They come from all over the world and are featured in a range of building types, from small offices to global corporate headquarters and retail or service outlets with highly specific requirements.
The Small Office
The challenge offered by this minimalist co-working space in Oslo, Norway, was one of size. The requirement was 3-5 working spaces, a meeting and retreat space, and a storage hall located within a space with a floor area of just 39 sq. metres. The solution was to take advantage of the double-storey roof height by creating a free-standing central unit offering access to a mezzanine platform, all constructed in a minimalist style utilising light wood.
The ‘Cool’ Office
The brief for this tech-firm office space in Uxbridge, UK, was for a funky space able to attract the brightest and best talent. The creation of space was within an existing office, which looked somewhat tired, and one of the first steps was to remove a false ceiling to open up the height of the space. The extra height made it possible to install a raised mezzanine floor in the form of an enclosed meeting room supported by pull-out filing and storage units. In addition to being stylish, the completed office offered the potential for expansion as the business grew.
The Listed Office
The greatest challenge this particular project faced was that the brief called for creating a modern workspace within a listed Grade II Victorian building in King’s Cross in London. Within the 30,000 sq. feet available, the demand was for features including 300 fixed workstations, open plan desking, meeting pods and a café. In this project, the mezzanine floor was used to make a dramatic and functional architectural statement. It took the form of a ‘floating’ 60m long unit designed to impact any visitors immediately. The floor’s engineering demands were complicated because it had to be installed independently of the broader structure of the building.
The Functional Mezzanine
What if the primary objective isn’t just a design that catches the eye and makes a statement?

The Dual Purpose Mezzanine
The Granger Hertzog showroom was somewhat different. The company provides a massive range of props, items and furniture for hire by industries such as film, theatre, fashion, television and events. The overriding purpose of the showroom was to create a unit, over 25,823 sq. feet, which was functional in terms of logistics and operations while showcasing the massive range of curated items on offer. The solution incorporated a two-tier mezzanine, a central staircase, and a central atrium. The main challenge of installing the mezzanine floor consisted of the requirement to drive new piles into the concrete floor of the building up to a depth of 8 metres.
The Shrinking Mezzanine
The 12-storey building in this case was initially constructed in 1916 and included a mezzanine floor that they extended over time to expand the amount of space on offer. However, the impact of this expansion was to dominate the space beneath and cut off the supply of light available. When they repurposed the building as the offices of a financial services company, the addition to the mezzanine was removed, scaling it back in a way that opened up the space, which was 23 feet high. The slim-lined mezzanine was extended to a third side of the building, and the space included a café, a fitness centre, and a library. Conference rooms were slotted into the spaces between the mezzanine support columns.
The Highly Specific Requirement
The Chalk hair salon is located in Dubai, and the design, as well as the incorporation of stylish features based around strong lines and lightly textured floors and counters, needed to consider that it was one of the first unisex salons in Dubai. The nature of this challenge involved the need for privacy between male and female clients, and the mezzanine floor was the solution. The design of the floor involved a raised area in the centre of the wider space, incorporating a skewed, irregular shape, which created enclosed spaces designed to ensure a level of privacy between the mezzanine and the ground floor.
The Safety Requirement
In this case, the building was Century Tower, a tower divided into two blocks, located in Bunkyo-ku, in the centre of Tokyo. Challenges for any building in Tokyo include the risk of earthquakes, which meant that the exterior of the building had to be fitted with braces. Meanwhile, the limitations on interior design involved prohibitions on open-plan atria and open-access floor space. This issue was also bound to impact the suspended mezzanine floors located between the double-height floors of the block, with the need for supporting columns creating sweeping open office spaces. The ingenious solution to the fire regulations issue involved fitting smoke-activated baffles to the main floors, and mezzanine floors. These baffles would descend in the event of a fire and funnel air from the atrium to the affected floor. Finally, fans would drive smoke out of the building before it could migrate to other areas or floors.
The Transformative Mezzanine
In this example, a mezzanine floor significantly transformed a brutalist concrete shell into a warm and inviting educational establishment – Northampton International Academy. The concrete shell in question was a derelict Royal Mail sorting office on the outskirts of Northampton town centre, which was little more than a massive shell with a dark and entirely functional concrete interior. It contained a 6m high ground floor, a 6m high first floor and a 3m high top floor, with no daylight entering the building.
The first stage of the transformation involved cutting openings in the roof and second and first-floor slabs to allow light into the building. The next major structural transformation involved the installation of a mezzanine floor around three sides of the perimeter of the double-height ground and first floors. This mezzanine floor became the location for double-stacked classrooms. Windows were then cut into the exterior walls to allow light and air to flow into the building. This particular mezzanine floor was supported by steel beams running from the outer wall to the interior supporting columns, with an extension of the floor space suspended from the floor above to create an access corridor.
In our search, we’ve discovered mezzanines designed and built with both style and substance in mind. Often, these are blended - whether to create a statement, transform a space, make provision for a specific cultural need, or fulfil a particular function that would otherwise make a space less useful.
Here’s to the continued ambition and imagination of people in this area of workspace design - to inspire us all.
This blog is for information purposes only and should not be construed as legal or financial advice and not intended to be substituted as legal or financial advice.
Find Us
S & L United Storage Systems Ltd
United House, The Street
Takeley, Bishop's Stortford
Hertfordshire, CM22 6QR
Company No. 1313816
VAT No. 291616253Say Hello
01279 871 787Copyright © 2025 S & L United Storage Systems Ltd. All rights reserved.
- About Us
