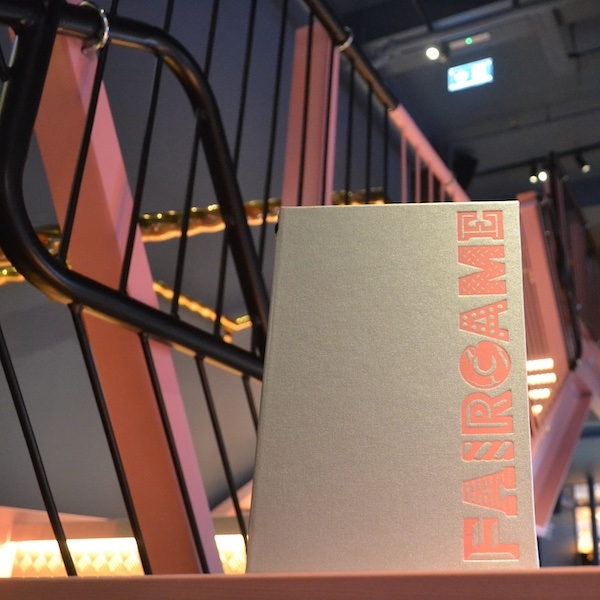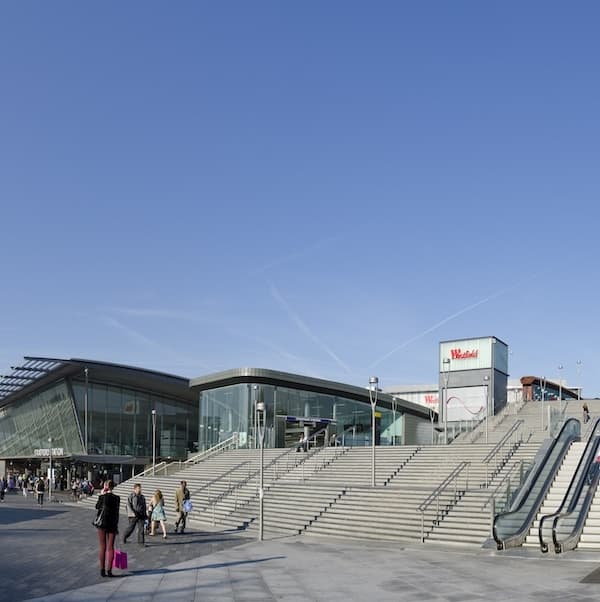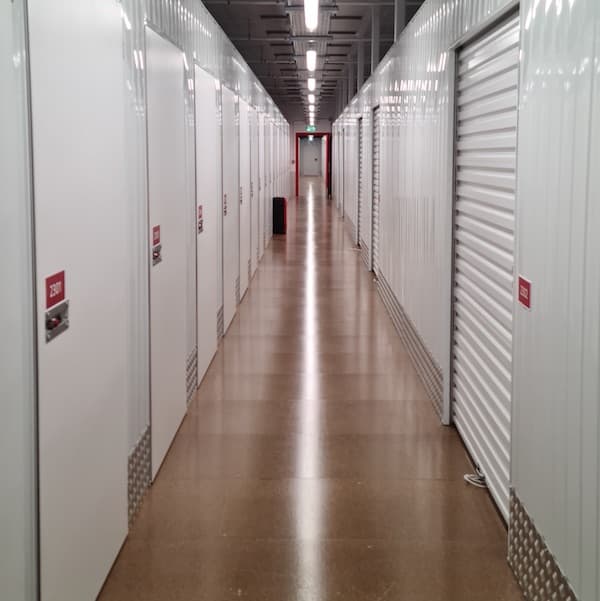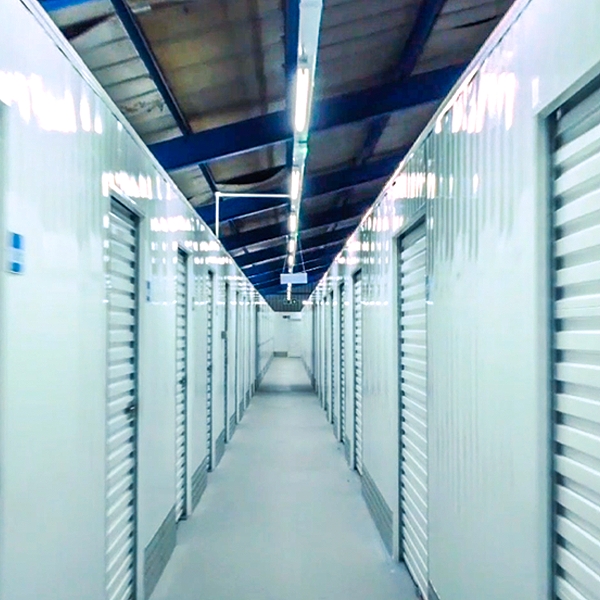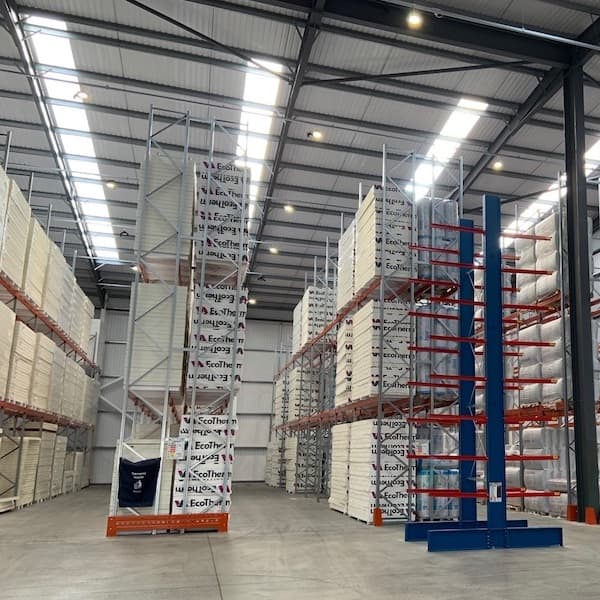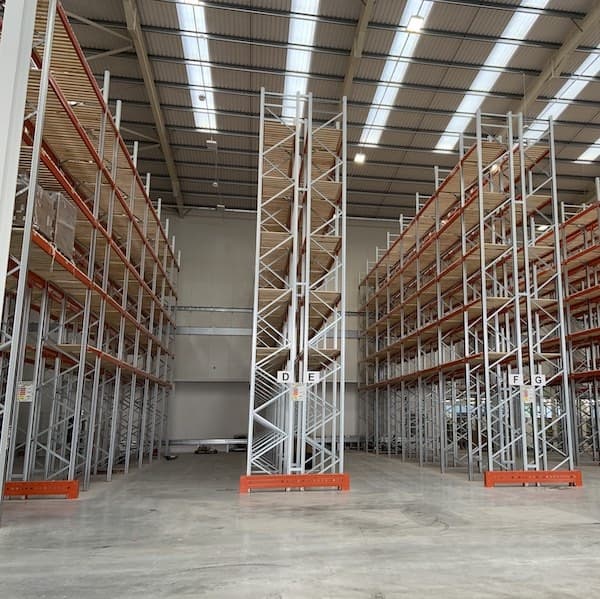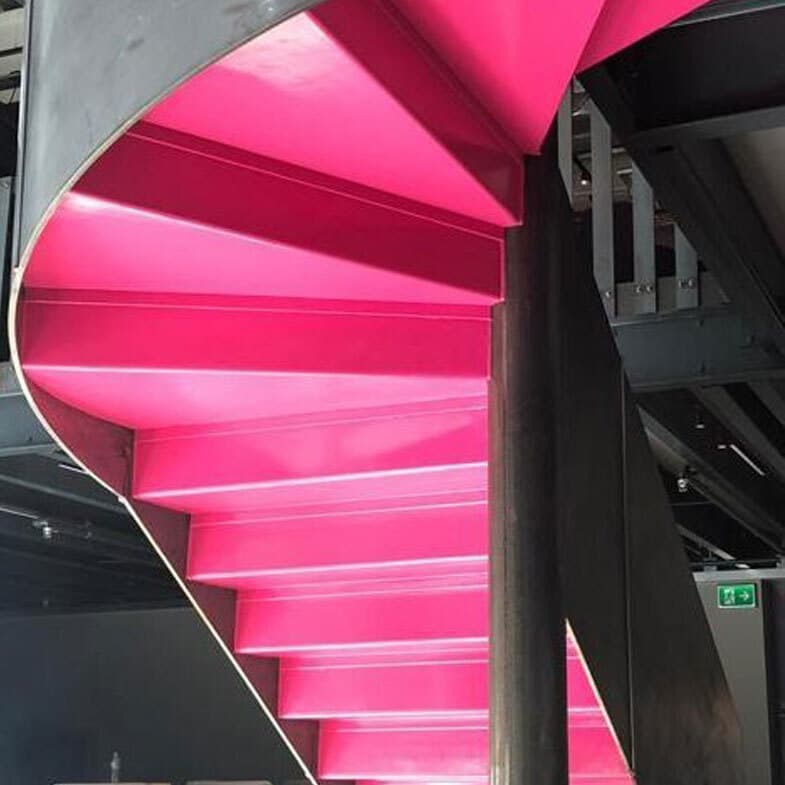- Mezzanine Floors
- Solutions
- Multi-Tier Mezzanines
- Mezzanine Pallet Safety Gates
- Mezzanine Staircases
- Mezzanine Handrails and Balustrades
- Mezzanine Decking
- Fire Protection for Mezzanine Floors
- Mezzanine Lift Shaft Design and Installation
- Resources
- Mezzanine Floor Calculator
- Mezzanine Floor Regulations and Building Control
- Self-Storage Mezzanine Floors
- Self-Storage Units
- Resources
- Self-Storage Site Selection Information
- Calculating The ROI of Self-Storage Conversions
- Planning for Automation in Self Storage
- Racking & Shelving
- Solutions
- Cantilever Racking
- Pallet Racking
- Coil Racking
- Longspan Shelving
- Tyre Racking
- Kimer Racking
- Live Storage Racking
- Drive In & Drive Through Racking
- Clip Shelving
- Mobile Shelving
- Custom Fabrications
- About Us
- USS Case Studies
- Self-Storage Fit-out For Raked Ceiling Building
- Mezzanine And Staircases For Entertainment Venue
- New Mezzanine And Staircases For Major Retailer
- Mezzanine Pallet Safety Gate
- Self-Storage Fit-Out Project For Brand New Facility
- Warehouse Racking, Wire Mesh & Shelving for New Warehouse
- Self-Storage Partition System & Components Installation
- Self-Storage Store Mezzanine And Staircases
- Multi-Tier Mezzanine For Logistics & Distribution Facility
- Warehouse Plant Platform
- Self-Storage Facility Space Expansion
- Mezzanine Floor For Distribution Warehouse
- Bespoke Feature Staircase & Mezzanine
- Single Level, Multi-Use Mezzanine
- Mezzanine For A New Building
- Mezzanine Floor For Plumbing Supplies Warehouse
- New Racking System and Mezzanine Floor
- Car Park Conversion To Self Storage Facility
- Pallet Racking and Cantilever Racking For Warehouse
- Two Mezzanine Floors For Self-Storage Facility In Birmingham
- Our Accreditations
- Contact Us
- USS Case Studies
- Fireproof soffit linings for the ceilings of a mezzanine floor, chosen for their visual and acoustic properties as well as to reduce the risk of fire.
- Fire-resistant casing applied to any columns which the mezzanine floor may require, whether these columns are structural or decorative in nature.
- Fire-resistant fascias where fascias need to be installed.
The Latest Blogs From USS
Safety Features You Might Want to Consider for Your Mezzanine Floor Project
read
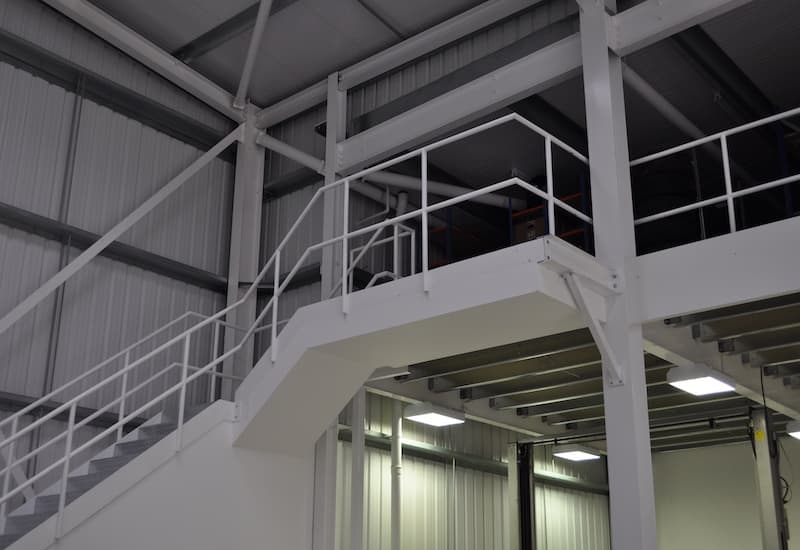
We’ve been delivering mezzanine floor solutions for our clients for more than two decades, and in that time we’ve designed and installed in every kind of location, from small self-storage units up to fully functioning office spaces or warehouses spread over thousands of square feet. We utilise this experience to deliver the right blend of quality, value and flexibility to each and every client, with the details of each job shifting to deliver a solution which is genuinely bespoke. No matter how varied the work we deliver becomes, however, there’s always one factor which we place above all others, and that’s the safety of the people who’ll be working on and around our mezzanine floors.
A Duty of Care
Once a mezzanine floor has been installed in a workplace it too is covered by the Health and Safety at Work Act (1974). Under the provisions of this act an employer has a ‘duty of care’ to their employees – as well as to anyone else visiting the premises – and a part of this involves ensuring that the premises remain free from any physical defects which could impact on safety. Throughout a building, this might include aspects such as non-slip flooring, clearly marked emergency exits and well-maintained staircases, while the whole of any mezzanine floor needs to be checked regularly and maintained in excellent condition in order to deliver the highest possible standards of safety.
The good news is that while on-going maintenance of a mezzanine floor becomes the duty of whoever is responsible for the rest of the building, the initial installation is our responsibility, and we work closely with every client to ensure that the mezzanine we install is fitted with every safety feature needed to protect the well-being of people using it. Here’s our list of top safety features for mezzanine floors.
Wire Mesh
When a mezzanine floor is installed within a warehouse space one of the potential risks to guard against is that of stock falling from the mezzanine to the space below. There are many safety features which can be included in the design of the floor to minimise the chances of this, such as railings and pallet gates, but the inclusion of a wire mesh attached to the back edge of the mezzanine floor will provide a final precautionary measure should old fashioned human error manage to find a way past the others. Traditionally, a mesh of this kind will be constructed from wire strong enough to take the weight and impact of falling goods without physical damage or any visual ill-effects, meaning that both the safety and the aesthetics of the building and mezzanine floor are maintained.
A similar option is the application of tough but lightweight polypropylene netting which could be placed within spaces such as the gap between the floor of the mezzanine and the handrail or, alternatively, from the floor all the way up to the ceiling. No matter which type of netting, or combination of types is put in place, the effect will be to ‘seal’ the perimeter of the mezzanine in a way which maximises safety with the minimum of disruption to the operation and appearance of the mezzanine floor.
Handrails
The type of safety netting detailed above is only intended to act as an adjunct to one of the most important safety features of any mezzanine, and this is the handrail running along all outside edges and any staircases. The handrail will have to be constructed from materials capable of taking specific loads as set out in BS 6399 part 1. These statutory safety standards set out the load which various features of a building will need to withstand, including handrails, and we always work with designs and materials intended to meet and exceed these legal standards. The same is true of the floor kicker plates which are installed at the base of any hand railings. These are metal sheet sections which, although not legally required, are often recommended as extra protection for the floor, preventing objects being kicked along and off the edge of the mezzanine floor to fall into the space below.
Fire Protection Measures
There are many and varied fire protection measures available for any mezzanine flooring we install, dictated by the size and scope of the flooring itself, but we always work to make sure that the finished installation conforms to all legal regulations and the individual requirements of each client. The fire protection measures involved might include the following:

Where a mezzanine floor will be used as an office or by members of the public it should always be equipped with additional measures such as smoke detection and alarm systems. Clear signage should be installed to guide people to the right emergency exits, and where the staircase leading from the mezzanine will take people out and toward an existing external fire door, the area around the staircase should be fitted with fire rated partitioning and doors.
Lighting
The lighting throughout the mezzanine floor should be sufficient in quantity and intensity for people to move around the area safely avoiding any hazards. Even if natural light is presumed to be available, the mezzanine floor should have its own built-in lighting systems.
Pallet Gates
If a mezzanine floor has been installed inside a warehouse in order to maximise storage, then it is very likely that pallets of stock will have to be shifted from the mezzanine floor to the lower levels of the building on a regular basis, and vice versa. In order to make sure that this can be done as safely as possible, pallet gates should be installed, complete with a safety rail which it is actually impossible for the person operating the gate to step from behind during operation. A counterbalance or concertina design for the pallet gate also means that even heavier goods can be shifted up and down simply without any risk of injury to employees.

Do You Need Help With a Mezzanine Floor Project?
If you think that a mezzanine floor could provide an answer for your business and want to make sure that the solution installed is as safe as possible then contact us. We’ve got the expertise needed to know exactly which statutory regulations need to be adhered to, and the experience of knowing how to apply those legal requirements in the most effective form for each and every business.
This blog is for information purposes only and should not be construed as legal or financial advice and not intended to be substituted as legal or financial advice.
Find Us
S & L United Storage Systems Ltd
United House, The Street
Takeley, Bishop's Stortford
Hertfordshire, CM22 6QR
Company No. 1313816
VAT No. 291616253Say Hello
01279 871 787Copyright © 2025 S & L United Storage Systems Ltd. All rights reserved.
- About Us
