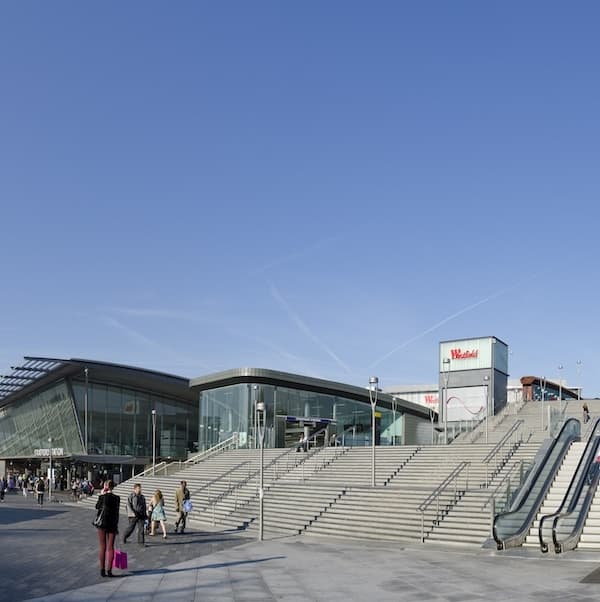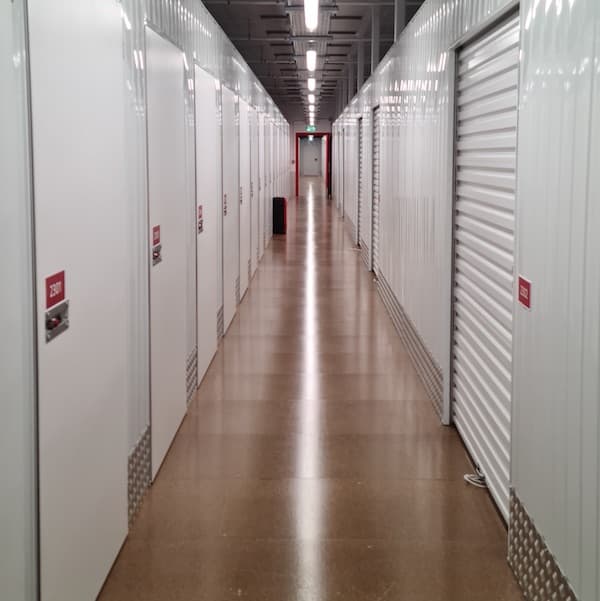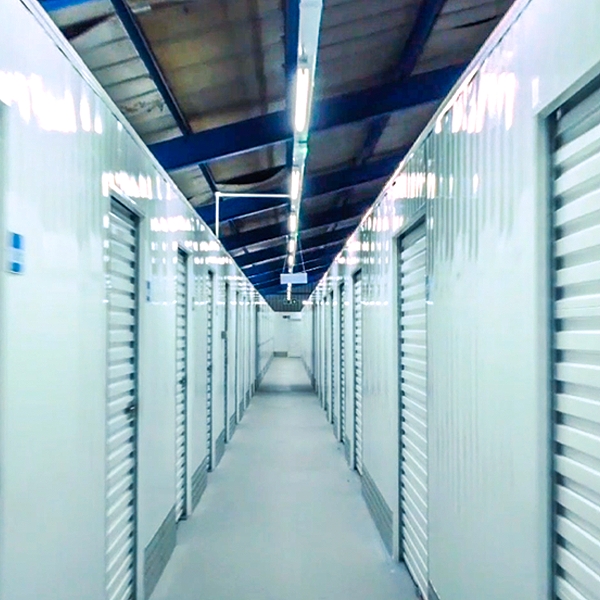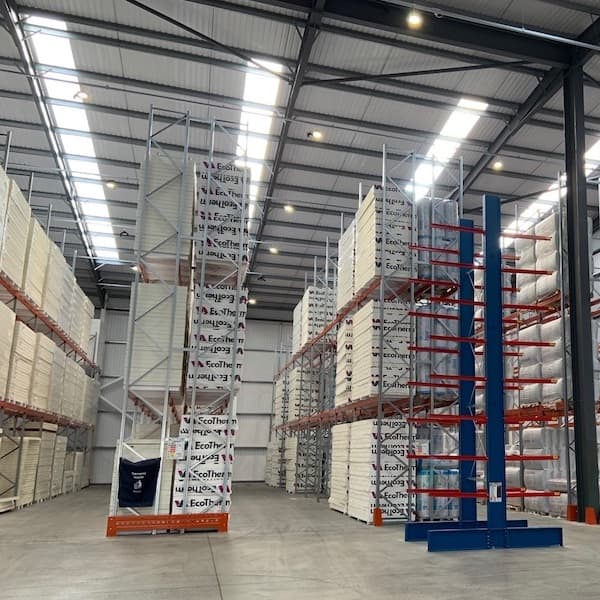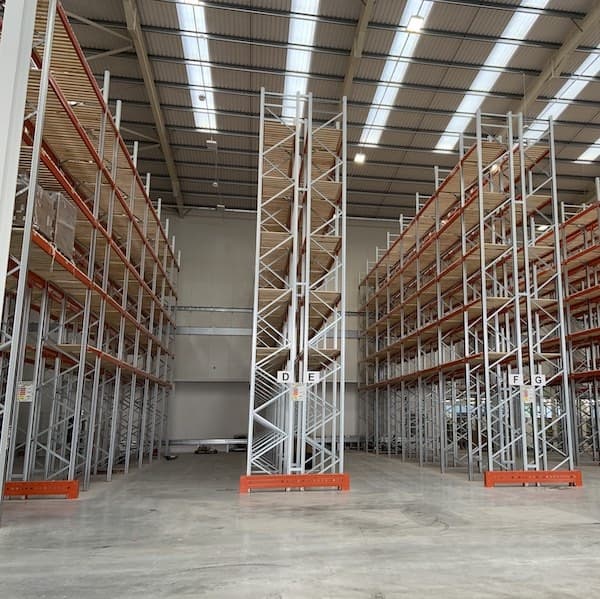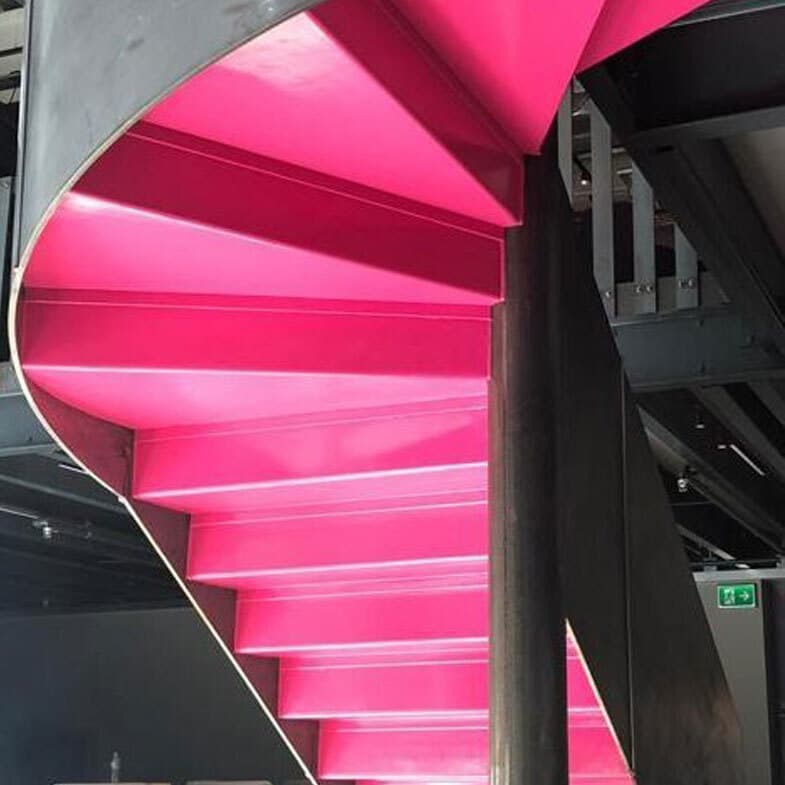- Mezzanine Floors
- Solutions
- Multi-Tier Mezzanines
- Mezzanine Pallet Safety Gates
- Mezzanine Staircases
- Mezzanine Handrails and Balustrades
- Mezzanine Decking
- Fire Protection for Mezzanine Floors
- Mezzanine Lift Shaft Design and Installation
- Resources
- Mezzanine Floor Calculator
- Mezzanine Floor Regulations and Building Control
- Self-Storage Mezzanine Floors
- Self-Storage Units
- Resources
- Self-Storage Site Selection Information
- Calculating The ROI of Self-Storage Conversions
- Planning for Automation in Self Storage
- Racking & Shelving
- Solutions
- Cantilever Racking
- Pallet Racking
- Coil Racking
- Longspan Shelving
- Tyre Racking
- Kimer Racking
- Live Storage Racking
- Drive In & Drive Through Racking
- Clip Shelving
- Mobile Shelving
- Custom Fabrications
- About Us
- USS Case Studies
- Self-Storage Fit-out For Raked Ceiling Building
- Mezzanine And Staircases For Entertainment Venue
- New Mezzanine And Staircases For Major Retailer
- Mezzanine Pallet Safety Gate
- Self-Storage Fit-Out Project For Brand New Facility
- Warehouse Racking, Wire Mesh & Shelving for New Warehouse
- Self-Storage Partition System & Components Installation
- Self-Storage Store Mezzanine And Staircases
- Multi-Tier Mezzanine For Logistics & Distribution Facility
- Warehouse Plant Platform
- Self-Storage Facility Space Expansion
- Mezzanine Floor For Distribution Warehouse
- Bespoke Feature Staircase & Mezzanine
- Single Level, Multi-Use Mezzanine
- Mezzanine For A New Building
- Mezzanine Floor For Plumbing Supplies Warehouse
- New Racking System and Mezzanine Floor
- Car Park Conversion To Self Storage Facility
- Pallet Racking and Cantilever Racking For Warehouse
- Two Mezzanine Floors For Self-Storage Facility In Birmingham
- Our Accreditations
- Contact Us
- USS Case Studies
The Latest Blogs From USS
Successful Mezzanine Floor Projects Depend On Planning Every Last Detail
read

Many clichés become clichés because they contain a larger kernel of truth. "Fail to prepare, prepare to fail" is one of them, and it is particularly apt when applied to any contractor embarking on a mezzanine project.
Success Can be Built in From the Start
To a large degree, by the time the installation team turns up on the first day, decisions that determine whether a particular project will be a success or failure will have all been taken. It's imperative to ask the right questions, and everyone involved has absolute clarity around as many aspects of the project as possible. For example, a clear understanding of the building the floor is going into, its intended use, who will use it, and anticipated future use. Are you looking at a single mezzanine floor or is there a possibility a multi-tier mezzanine is what's really needed? Get the preparation right, and the project has baked in success before installing a single steel frame.

Having determined that a mezzanine floor is indeed the solution the client is looking for – better, in the long run, to point out if a mezzanine floor isn't a good fit - the first details to pin down are the dimensions and the floor's intended use. You'll need to have a sound understanding of the floor's expected load - and this demands knowing what type of materials will be stored, their weight and quantities. As with many preparation stages, gathering accurate information on this aspect of the project involves leading the client to ask themselves a few questions. For example, they may know precisely what will be on the floor on the first day of use and how much of it there will be, but a prompt to think about the future is sometimes needed. As the business (hopefully) grows, the amount of stock to be stored may well increase, and if this is the case, the plans should have this increased capacity built-in. The alternative is a mezzanine floor with a limited life span, something which won't work for the client and will probably lead to them calling in another contractor and embarking on an upgrade.
Work Closely with Everyone Involved
Once the basic parameters for the project are agreed upon and the detailed planning begins, it can pay huge dividends to liaise as closely as possible with other involved parties. These include trades such as plumbers and electricians who will need varying degrees of access to the site at different times, depending on factors such as whether it's a new build or an existing building with utilities already in place. An office or reception area, for example, may need a greater concentration of power points and lighting fixtures than a large, open plan storage area.
Ideally, any mezzanine installation plan should ensure all trades have the access they need while ensuring the project isn't disrupted with poorly planned access times. In simple terms, experience combined with good planning is everything; a contractor could take one look at a set of plans and spot how to deliver the specification more quickly and more affordably, based on their experience of working on similar mezzanine floor projects in the past.
A practical day to day plan for delivering materials to the site is essential. An easy to overlook aspect that requires consideration is the degree of access to the contractors' worksite. Ideally, there will be space to deliver and store materials in-situ for use as the project develops, but if the proposed mezzanine is in an existing building, this often won't be the case. If delivery of certain materials within a timeframe is required, then the delivery timetable must reflect this and any impact on overall timing and costs factored into the quote.
From Big Picture to Minute Detail
The details given so far cover the broad sweep of a project and maybe sufficient to kick start the work. Still, the experience gained from delivering multiple projects has taught us that the finer details can often have a significant impact on the job as it progresses. These aspects are not necessarily the type of things a client will regard as worth mentioning during the planning stages. The floor may include a balustrade and handrail, for example, and while this may seem simple enough on its own, the height of the products to be stored around the edge of the floor will have a direct bearing on the balustrade's size. The nightmare scenario is an installed floor with the balustrade fitted, only for the client to realise that it's not tall enough to do the intended job. The main point we're making here is that the contractor should ask as many questions as possible to build up a highly detailed understanding of both the pre-installation site itself and the mezzanine floor's post-installation purpose. Visual aids such as a photograph or sketch of the site can play a vital role here as they make it easier to spot the kind of technical detail which a client may not even realise is important.

We've already mentioned balustrades and handrails, but a necessary pre-planning point is to advise the client of the other possible mezzanine floor accessories and add-ons to establish what is needed. Again, this will involve using the contractor's experience to take what the client knows about their own business and translate it into the practical design and installation details. They may realise they need staircases, for example, but do they require a standard industrial design or something more aesthetically pleasing for the building's customer-facing areas? Essential, functional add-ons for mezzanines, such as kick-plates, pallet gates and conveyors and chutes, are often decided based on practicalities such as (in some cases) building regulations and safety aspects.
Don't Leave Anything to Chance - Plan to Succeed!
So, plan to succeed is the message here. We've worked on many mezzanine projects with some fantastic clients and main contractors, and we know that the most successful projects are the ones where the most forethought and planning takes place at the outset. A reputation for successful project delivery depends on many things. Still, gaining a good reputation can be sealed if a contractor is known for their ability to ask the right questions and get that all-important preparation right.
This blog is for information purposes only and should not be construed as legal or financial advice and not intended to be substituted as legal or financial advice.
Find Us
S & L United Storage Systems Ltd
United House, The Street
Takeley, Bishop's Stortford
Hertfordshire, CM22 6QR
Company No. 1313816
VAT No. 291616253Say Hello
01279 871 787Copyright © 2025 S & L United Storage Systems Ltd. All rights reserved.
- About Us

