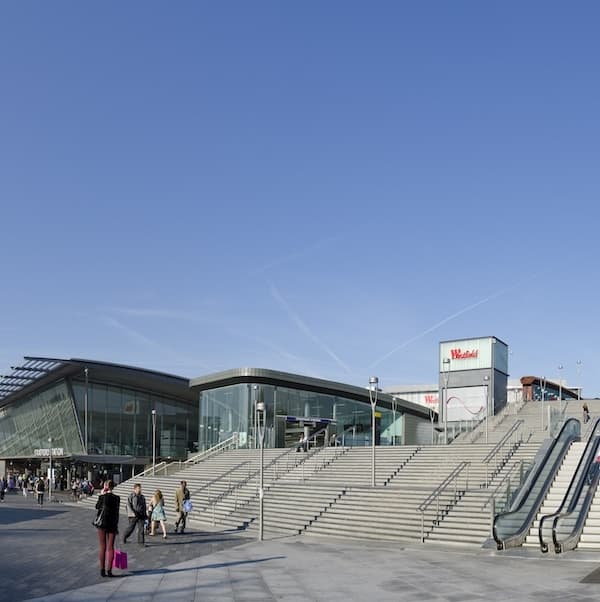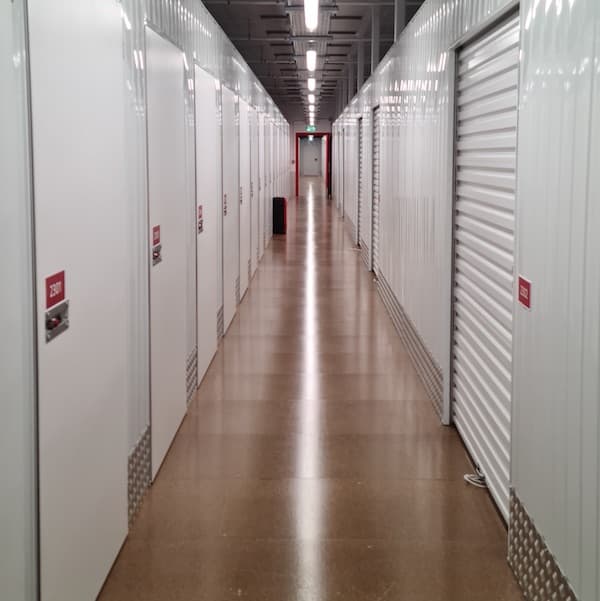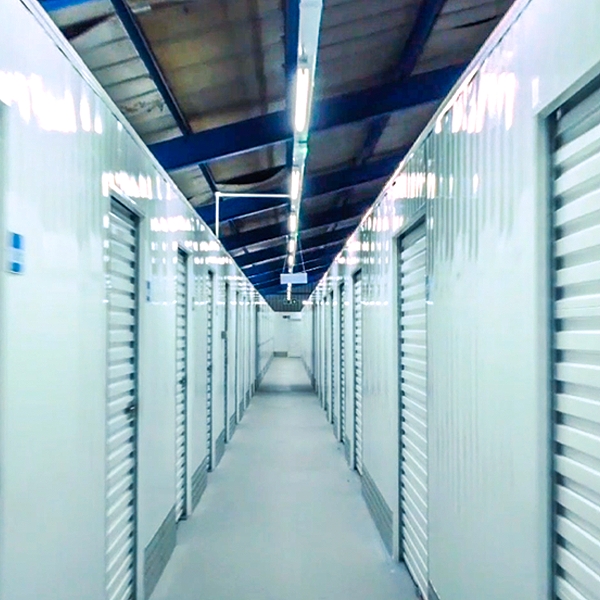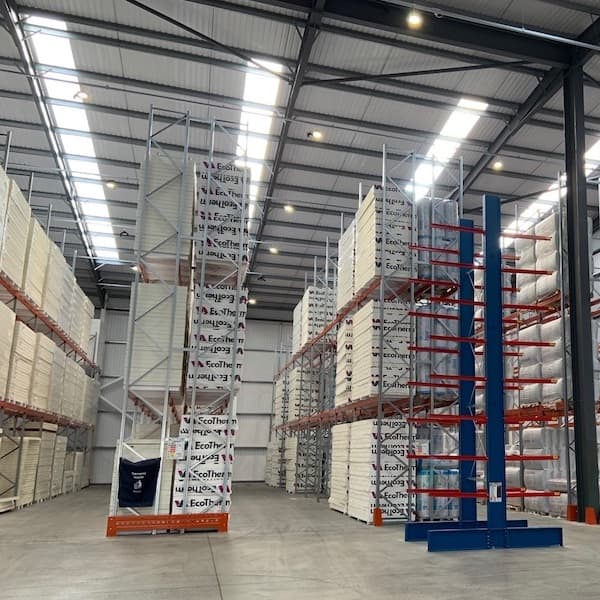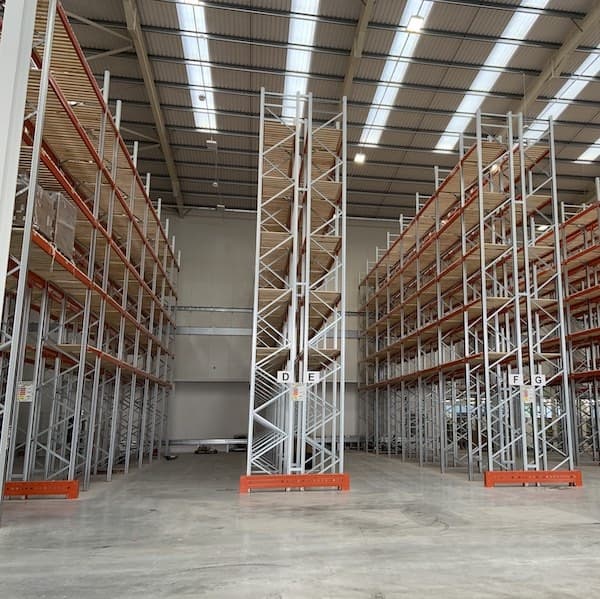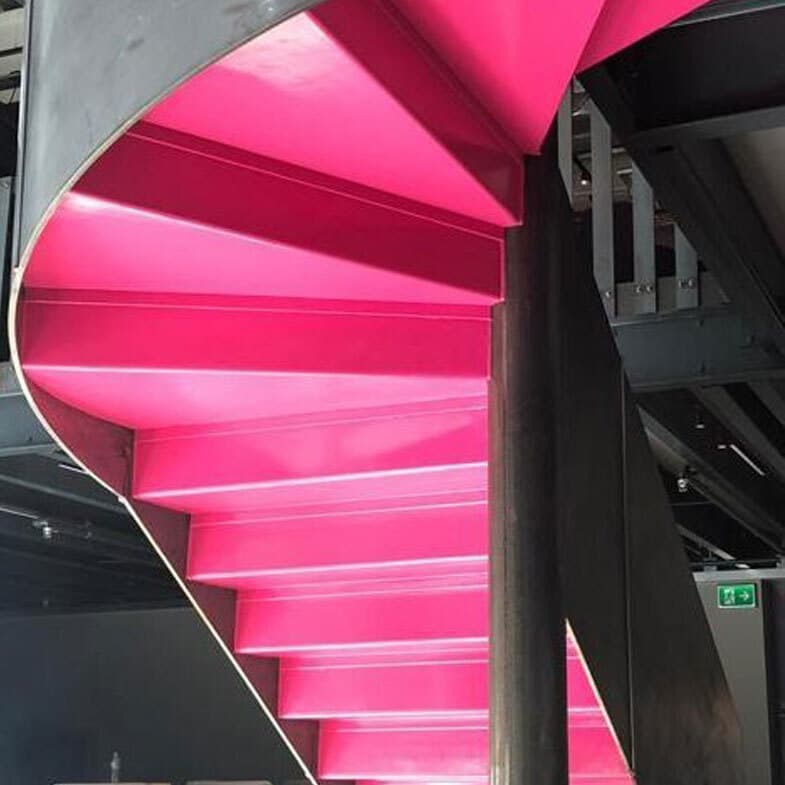- Mezzanine Floors
- Solutions
- Multi-Tier Mezzanines
- Mezzanine Pallet Safety Gates
- Mezzanine Staircases
- Mezzanine Handrails and Balustrades
- Mezzanine Decking
- Fire Protection for Mezzanine Floors
- Mezzanine Lift Shaft Design and Installation
- Resources
- Mezzanine Floor Calculator
- Mezzanine Floor Regulations and Building Control
- Self-Storage Mezzanine Floors
- Self-Storage Units
- Resources
- Self-Storage Site Selection Information
- Calculating The ROI of Self-Storage Conversions
- Planning for Automation in Self Storage
- Racking & Shelving
- Solutions
- Cantilever Racking
- Pallet Racking
- Coil Racking
- Longspan Shelving
- Tyre Racking
- Kimer Racking
- Live Storage Racking
- Drive In & Drive Through Racking
- Clip Shelving
- Mobile Shelving
- Custom Fabrications
- About Us
- USS Case Studies
- Self-Storage Fit-out For Raked Ceiling Building
- Mezzanine And Staircases For Entertainment Venue
- New Mezzanine And Staircases For Major Retailer
- Mezzanine Pallet Safety Gate
- Self-Storage Fit-Out Project For Brand New Facility
- Warehouse Racking, Wire Mesh & Shelving for New Warehouse
- Self-Storage Partition System & Components Installation
- Self-Storage Store Mezzanine And Staircases
- Multi-Tier Mezzanine For Logistics & Distribution Facility
- Warehouse Plant Platform
- Self-Storage Facility Space Expansion
- Mezzanine Floor For Distribution Warehouse
- Bespoke Feature Staircase & Mezzanine
- Single Level, Multi-Use Mezzanine
- Mezzanine For A New Building
- Mezzanine Floor For Plumbing Supplies Warehouse
- New Racking System and Mezzanine Floor
- Car Park Conversion To Self Storage Facility
- Pallet Racking and Cantilever Racking For Warehouse
- Two Mezzanine Floors For Self-Storage Facility In Birmingham
- Our Accreditations
- Contact Us
- USS Case Studies
- Will the additional work change the facade of the building?
- Will the mezzanine be used as offices?
- Will the mezzanine increase the size of an already space-restricted site?
- Will the new floor be used for retail space? If so, how many square metres would it use?
- It will be more than 20m long or 20m wide.
- It will cover an area more than 400m².
- It will occupy more than 50% of the total available floor space of the building.
- It will be a workspace frequently populated by people.
The Latest Blogs From USS
An Industrial Mezzanine Floor Project – Five Things to Consider Before You Start
read
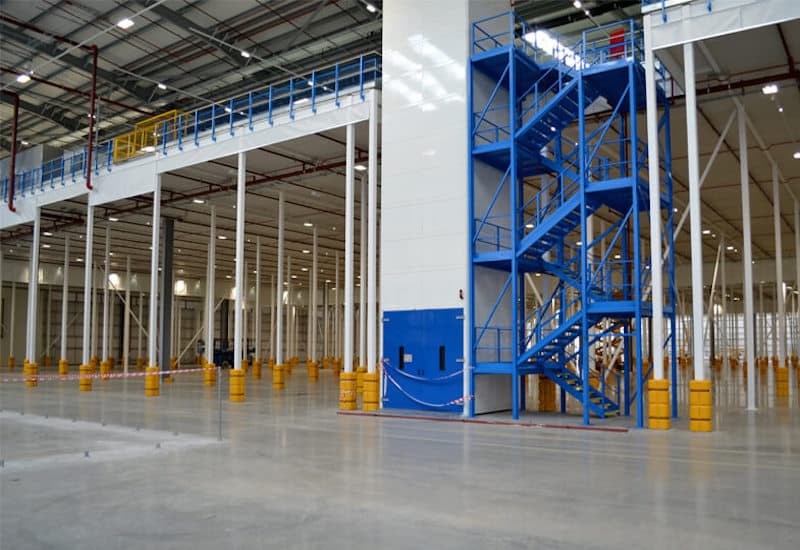
When businesses grow, their manufacturing, storage and work areas (or any combination of these) invariably need to expand too. This is where the industrial mezzanine floor comes in!
You'll have heard of this economical and versatile way of extending the usable space in any building. Installing an industrial mezzanine opens up endless possibilities for expansion, as well as extending the lifespan of a facility. It offers an alternative to relocation or engaging in a full-blown construction project for additional building space.
A reputable mezzanine floor contractor will always help you figure out what your project should look like, and their design and engineering teams will provide the technical expertise. However, before embarking on any mezzanine project, you should form a basic understanding of what, in your mind, the new mezzanine floor should deliver for your business. What activities do you envisage taking place? Who will need access - a few individuals or several? Will you need stairs or lifts? Will heavy machinery be located on the new floor? Do you have any idea about the legal and health and safety aspects of the proposed installation?
Understandably, if you've never been involved in a mezzanine floor installation project, you won't have all the answers. However, we have years of experience helping businesses install mezzanines, so here are some things we think will help you get started.
What Purpose Will The New Mezzanine Serve?
Further to the conversation around access and moving people, equipment and goods about, you can start to think about what the new floor will be used for. Again, at the consideration stage, you should allow for the who, the what and the how. That means people, goods, sorting and transportation equipment such as conveyor belts or forklift trucks and workflows. Incorporating skid frames for heavy items might, in turn, influence the mezzanine's support column placement. If various transportation and sorting devices need to access the floor, will additional deflection and stabilising mechanisms need incorporating? Is there a plan to locate heavy static objects on the new floor (automation equipment, for example)? If that's the case, the platform will possibly need extra supports running through it. Your facility will already have certain limitations in terms of weight restrictions - will it even support a mezzanine? If it can, what size and shape of floor could it accommodate?
Notwithstanding these technical questions - best answered by your chosen partner - you should have an understanding of what gets taken into consideration when proposing the size and type of floor best for you.
Mezzanine support mechanisms vary depending on the individual building. We've handled installations for everything from free-standing mezzanines, mezzanines supported on floor-mounted columns and those on roof-mounted supports.
What Kind of Access Is Needed?
A mezzanine floor is a significant undertaking and will fundamentally change the layout and access potential of a building. People's needs, equipment to be used, and items to be stored (and retrieved) will have to be considered. How will people get up and down to the floor safely? What processes will need to change? What workflows will be affected? Talk to your teams, take on board all comments and concerns so you can be sure to factor these in. You'd be surprised at some of the insights these discussions can uncover.
Stairs or Lifts?
You'll need stairs as a minimum for people to be able to access the floor, and lifts are also an option, especially if you're moving products about. Lifts can be introduced to access multi-tier mezzanines and offer alternatives for different weight requirements - as well as for people only, goods and people - or goods only.
Walkways
If the plan is for more than one mezzanine and they need to be joined together - or connected to multi-tiered racking for example - walkways will be required. You may also want to consider whether the new floor needs to link to other parts of your building.

Once your mezzanine specialists are involved, they'll be talking to you about how many stairs, lifts or walkways will be needed, what they'll be used for and of course, where they'll be placed to move people and goods about most efficiently and safely. While you're discussing these aspects, you'll also be made aware of the requirement to think about fire risks - and how people will get off the mezzanine safely in the event of an emergency.
After the Mezzanine
Look to the Future, Plan for the Present - Factoring in Expansion
As we said earlier, a mezzanine installation is a bit of an undertaking in itself; so why would you be thinking about what comes next? If you're already examining what the new floor will deliver, it would be wise to consider how adjusting the configuration might enable further expansion in future. Not such a crazy thought - thinking about its useful life and when the floor might begin to fall short of requirements makes sense. Bring this up at the advisory/exploration stage, and you may find it doesn't require too much to make it possible to add an extension or another tier in future. Rather than making it more expensive, factoring expansion into your thinking can have cost-reduction implications for your project.
Ultimately, a good design will have flexibility built-in and be capable of either relocation or being built upon with little disruption; but starting with future growth in mind avoids some of the over-design and excessively granular specifications we often see. The extra time taken at the planning stage can reduce disruption, reduce project hours and ensure the new mezzanine dovetails with existing workflows and processes.
Here’s a great example of thinking ahead. During the design discussions for a two-tier mezzanine floor, we realised our client may potentially wish to extend both floors in the future for more conveyor space. With this in mind, we designed each floor with a heavier steel edge than usual, similar to the primary steel, to allow for a possible extension. The floor was completed, our client was happy! Approximately six months later at our client's request, we returned to carry out the installation of extensions to both floors.
Industrial Mezzanines and Automation
What machinery and equipment will be located on the Mezzanine?
Mezzanines are increasingly becoming integrated with the automated equipment required by eCommerce businesses - chutes, sorters and conveyors (including the vertical reciprocating conveyors (VRCs) that are becoming more popular). The industrial mezzanine, in this case, functions as the foundation for housing the automation equipment. As such, these work platforms form an integral component of facility automation. They're constructed with heavy-duty steel capable of supporting tremendous weights.
If you're considering workspace utilisation, and automation is key to this, the industrial mezzanine keeps the automation process above ground level leaving the space below free for those time-sensitive activities such as goods receipt and despatch. Additionally, with automated processes and associated machinery limited to the upper level (or levels, with a multi-tiered mezzanine) only authorised personnel will have access to often fast-moving and sensitive equipment.
Legal and Regulatory Matters
From planning permission for the mezzanine to the safety of the people who'll be using it, there's a strong possibility you'll need to go through your local authority planning permission process as well as your project being subject to the UK's Building Regulations 2010.
An experienced and knowledgeable project partner will be entirely up to speed on all regulatory and legal aspects of a mezzanine floor project - but a basic understanding of what they take into consideration is beneficial.
Planning Permission
Fire Protection and Fire Prevention
You may have heard of "fire rating" in the context of mezzanine floors. Headline indicators your mezzanine may or may not need to be fire-rated include whether:

Fire protection and fire safety measures depend on the proposed type, size and use of the mezzanine. Mezzanines being used as offices or in use by members of the public should always be fire protected. Measures include such things as fire escapes, smoke detection and alarm systems, sprinklers, use of fire-resistant materials in certain areas (for example, fire protection on the support columns and fascia). Other essential considerations stipulated by the Building Regulations 2010 include travel distances (to a place of safety) and means of egress.
Would You Like Advice About a Possible Mezzanine Floor Project?
If you would like advice about your current industrial or commercial space we can offer advice. Simply fill in our contact form to ask us about your mezzanine floor project. If you already have plans and would like to request a quote, use our mezzanine floor quotation form and we'll be in touch!
This blog is for information purposes only and should not be construed as legal or financial advice and not intended to be substituted as legal or financial advice.
Find Us
S & L United Storage Systems Ltd
United House, The Street
Takeley, Bishop's Stortford
Hertfordshire, CM22 6QR
Company No. 1313816
VAT No. 291616253Say Hello
01279 871 787Copyright © 2025 S & L United Storage Systems Ltd. All rights reserved.
- About Us

