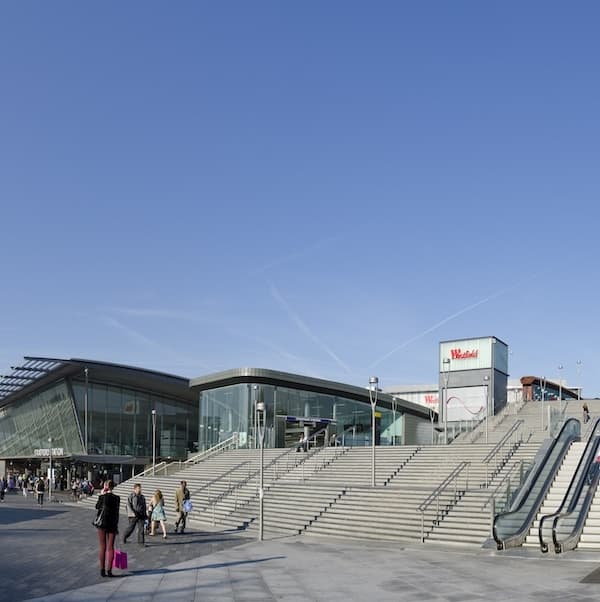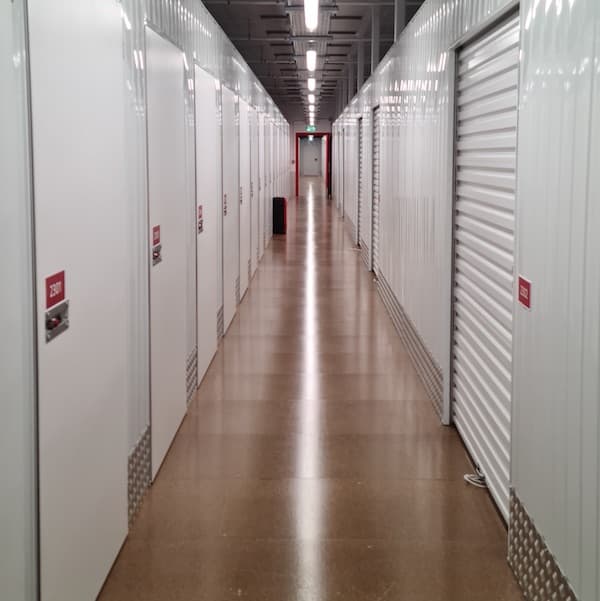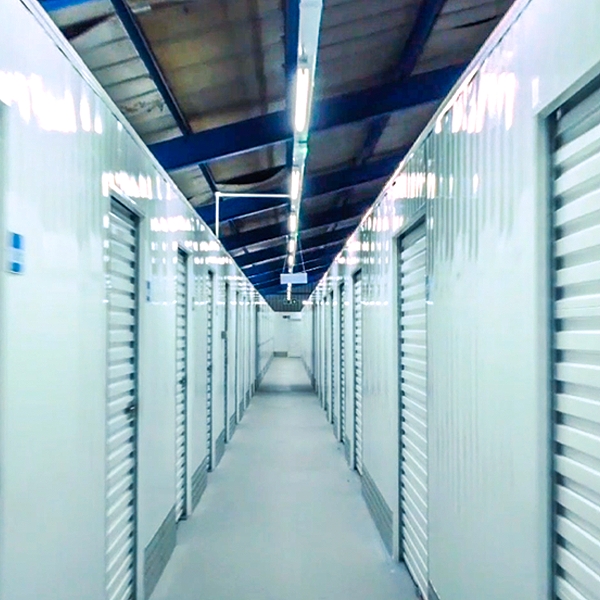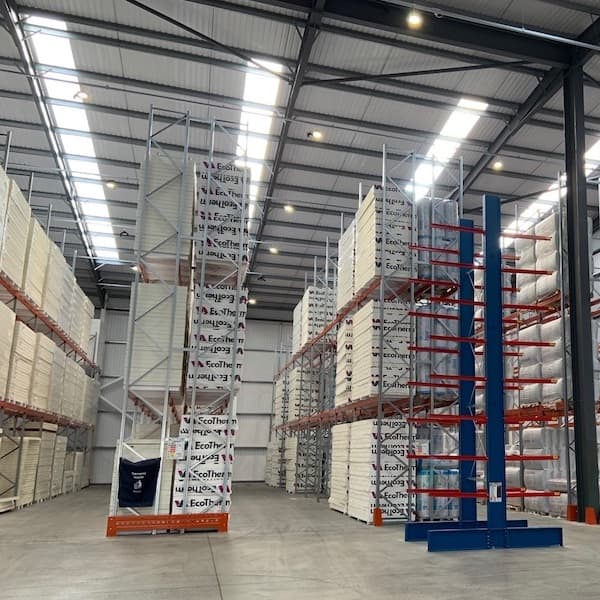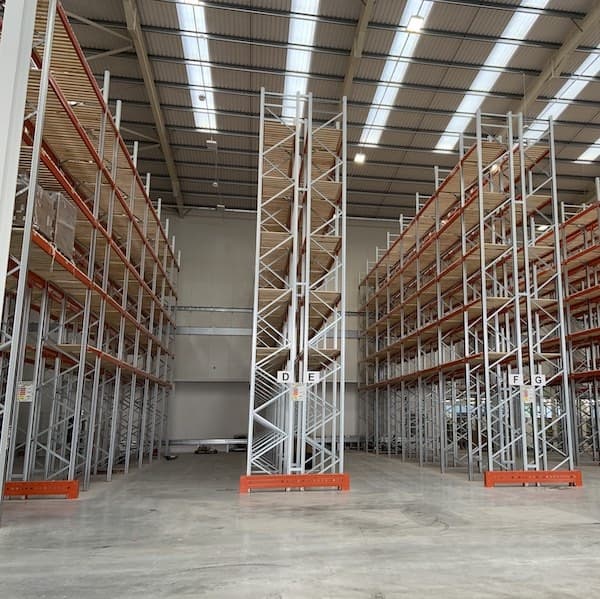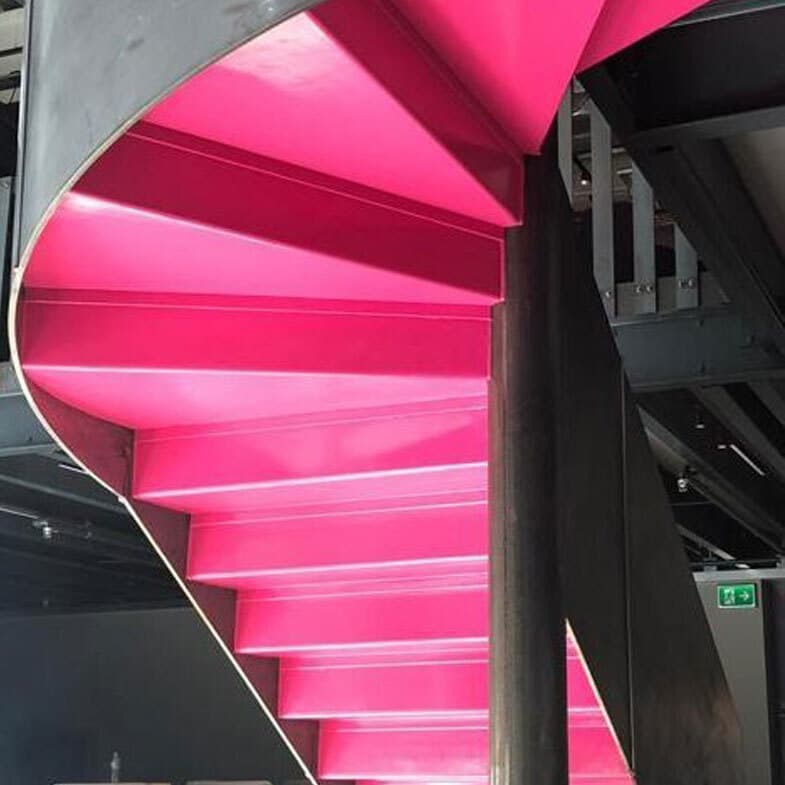- Mezzanine Floors
- Solutions
- Multi-Tier Mezzanines
- Mezzanine Pallet Safety Gates
- Mezzanine Staircases
- Mezzanine Handrails and Balustrades
- Mezzanine Decking
- Fire Protection for Mezzanine Floors
- Mezzanine Lift Shaft Design and Installation
- Resources
- Mezzanine Floor Calculator
- Mezzanine Floor Regulations and Building Control
- Self-Storage Mezzanine Floors
- Self-Storage Units
- Resources
- Self-Storage Site Selection Information
- Calculating The ROI of Self-Storage Conversions
- Planning for Automation in Self Storage
- Racking & Shelving
- Solutions
- Cantilever Racking
- Pallet Racking
- Coil Racking
- Longspan Shelving
- Tyre Racking
- Kimer Racking
- Live Storage Racking
- Drive In & Drive Through Racking
- Clip Shelving
- Mobile Shelving
- Custom Fabrications
- About Us
- USS Case Studies
- Self-Storage Fit-out For Raked Ceiling Building
- Mezzanine And Staircases For Entertainment Venue
- New Mezzanine And Staircases For Major Retailer
- Mezzanine Pallet Safety Gate
- Self-Storage Fit-Out Project For Brand New Facility
- Warehouse Racking, Wire Mesh & Shelving for New Warehouse
- Self-Storage Partition System & Components Installation
- Self-Storage Store Mezzanine And Staircases
- Multi-Tier Mezzanine For Logistics & Distribution Facility
- Warehouse Plant Platform
- Self-Storage Facility Space Expansion
- Mezzanine Floor For Distribution Warehouse
- Bespoke Feature Staircase & Mezzanine
- Single Level, Multi-Use Mezzanine
- Mezzanine For A New Building
- Mezzanine Floor For Plumbing Supplies Warehouse
- New Racking System and Mezzanine Floor
- Car Park Conversion To Self Storage Facility
- Pallet Racking and Cantilever Racking For Warehouse
- Two Mezzanine Floors For Self-Storage Facility In Birmingham
- Our Accreditations
- Contact Us
- USS Case Studies
The Latest Blogs From USS
Hybridised Warehouses - What are the Challenges?
read
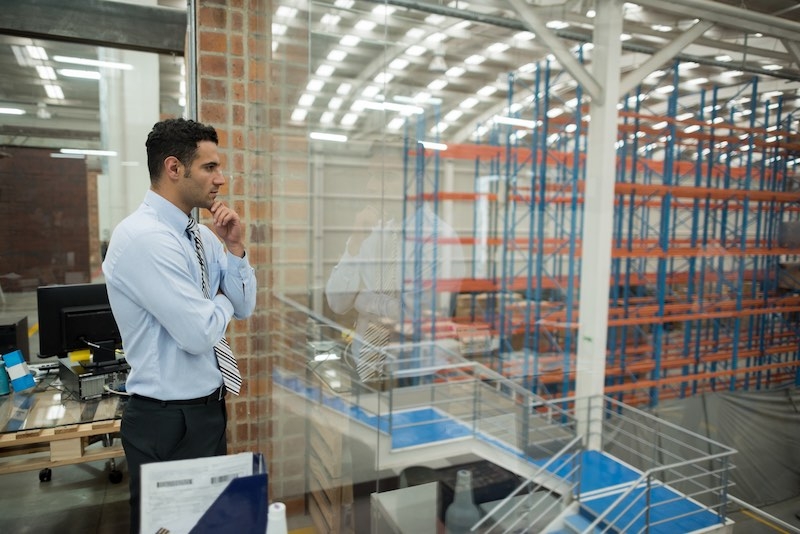
There may have been a time in the past when most warehouses operated strictly as areas to store stock over the medium to long term, but that era has changed.
The modern warehouse space is more likely to operate as a distribution and fulfilment centre. As such, it will need to be configured to allow for the processing of a wide range of components, items, and raw materials of varying sizes and types.
In addition, the warehouse will need to process returns on a much larger scale than was the case, even in the relatively recent past.
The Background
The reasons for this switch can be traced to the global rise in e-commerce, something that was happening pre-2020 but which accelerated rapidly during the COVID-19 pandemic and associated lockdowns.
According to figures gathered by Finaria.it, the total revenue generated by ecommerce in the EU in 2021 is expected to hit $465 billion this year; that’s 30% more than before the pandemic struck. Even before the pandemic – if we take 2018 as an example – revenue of this kind grew $24.8 billion, year on year and running as high as $320.6 billion for the year in total.
A shift in consumer habits of this kind is always going to have a significant impact on supply chain logistics. The strain that revealed itself in shortages of some items in the UK throughout 2021 – whether attributed to Covid, Brexit or a combination of the two – was indicative of how fragile that supply chain can be.
Warehouses sit at the very centre of that supply chain. As demand for online purchases grows, the need for multi-faceted warehouses to fulfil multiple roles simultaneously will only get stronger.
Anyone who runs or owns warehouse space may need to get used to the demand for a hybridised model. This model combines features such as a reception area and shipping, picking and packing areas with the infrastructure needed to store large and varied stock keeping units (SKU) in a manner that ensures they are quickly and easily accessible.
Why Does Modern Warehouse Design Have to Consider a Hybrid Approach?
The design of a modern warehouse needs to be flexible enough to deal with patterns of demand that are likely to shift quickly and without much warning.
They must also accommodate the trend in individual customers purchasing a selection of two or three disparate items rather than just a single type of product to a far greater degree than in the past. This trend means the design needs to focus on single-line customer orders instead of taking supplies of numerous pallets of one type of item. Of course, the latter will still play an essential role in any warehouse operation but will have to be met in conjunction with multiple, smaller-scale orders.

To a degree, this shift and increase in demand are being met by the introduction of process automation technologies to the warehouse setting and the use of advanced warehouse management systems and robotics; changes that have received a degree of mainstream publicity when featured in large-scale Amazon fulfilment centres.
Technology Delivers - But Only With the Best Planning
Even the best and most advanced technology will only work if it’s introduced with the right kind of warehouse planning. However, there’s a high degree of expertise required for this to happen.
At United Storage, we have plenty of experience dealing with every kind of racking solution, from pallet racking and drive-in racking units to racking designed specifically for in-person picking operations.
Our understanding of the growing need for a hybridised solution for warehouse environments means we can plan the distribution and placement of racking and shelving to ensure efficient use of space and enhance throughput speed while simultaneously making the warehouse workspace as safe as possible.
As well as placing different types of stock in areas that will increase the speed they move through the warehouse, the layout of storage will have to work to keep employees safe as they move around or even keep such movement to a minimum. This layout is particularly important if vehicles like forklift trucks and other mechanised pickers are going to be used. Nowadays, this is likely to be the case in all but the smallest warehouses.

A combination of manual, mechanised and automated systems is likely to be in place in any modern warehouse, so the layout has to be planned in a way that enables these different elements to work in synchronisation.
Analyse the Warehouse Operation Thoroughly to Ensure Success
The first stage in designing any hybrid warehouse layout will involve an analysis of the stock passing through the warehouse and the grouping of items together based on turnover, either first in first out or first in last out, depending on the nature of the stock.
Other factors to impact stock placement across a hybridised warehouse will be the physical size of the stock and the items that often get grouped together in orders.
A thorough analysis of the types of orders passing through the warehouse will reveal any requirement for an order consolidation space – where disparate items are brought together and combined, and whether any such space will simultaneously be able to act as a packing and labelling area.
Hybridisation Offers Many Possibilities - From High Tech Automation to Mezzanines
A relatively simple example of a hybridised warehouse layout for unit picking and packing could see the racking split into three different sections.
The first section would be for high demand items and involve live carton storage with a pick-to-light system. Carton live storage involves inclined roller tracks, which enable goods to roll gently down from loading at the back to being positioned for picking at the front.
The pick-to-light system works via a sensor at the front end of each carton live channel. This type of warehouse management system (WMS) will light up the sensor when an item needs to be picked, with a screen giving details of the numbers of that item. Once operators have picked the item or items, they will press a key to confirm, and the light switches off.
An operator would place items experiencing medium demand in horizontal carousels, taking up less room than standard racking. In contrast, low consumption units could be placed on standard racking lifted from the main floor of the warehouse via a mezzanine.
The fourth area, separated from the other three, would be the consolidation area, where orders made up of multiple items are put together. Each area would be linked to the consolidation area via an automated conveyor system that would shift picked items efficiently while keeping the movement of the employees to a minimum, with each group of employees concentrated in a specific section.
The use of a mezzanine floor in the example above demonstrates how it is also possible to expand storage and free up space for non-storage aspects of the warehouse-like office space or a reception area - without having to expand the footprint of the building.

The clever design of this kind, and the use of racking and automated systems, will need to be applied to an analysis of the demands placed on any warehouse that’s relatively traditional in nature. The research will involve asking fundamental questions such as how items move through the warehouse? How long does each order take to be fulfilled? And, how much do people need to move around the space to ensure maximum delivery speed?Once someone has concluded research of this kind, the space can be optimised using a blend of racking that matches the storage type to the demands placed on it and is flexible and multi-faceted enough to adapt quickly to changes in the warehouse operation.
This blog is for information purposes only and should not be construed as legal or financial advice and not intended to be substituted as legal or financial advice.
Find Us
S & L United Storage Systems Ltd
United House, The Street
Takeley, Bishop's Stortford
Hertfordshire, CM22 6QR
Company No. 1313816
VAT No. 291616253Say Hello
01279 871 787Copyright © 2025 S & L United Storage Systems Ltd. All rights reserved.
- About Us

